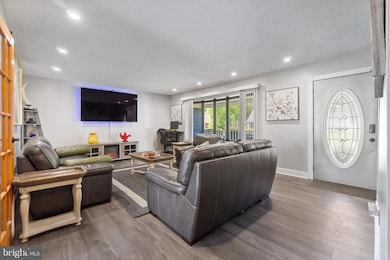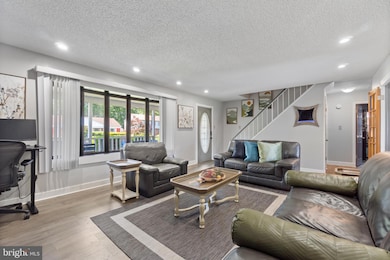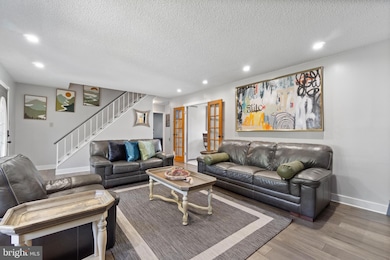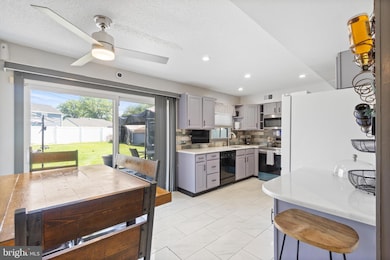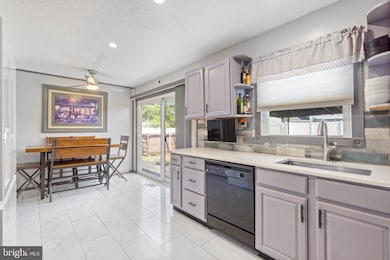
31 Gallaway Ln Willingboro, NJ 08046
Estimated payment $2,640/month
Highlights
- Above Ground Pool
- No HOA
- Level Entry For Accessibility
- Cape Cod Architecture
- 2 Car Attached Garage
- Parking Storage or Cabinetry
About This Home
Welcome to your next home! Nestled in the charming Garfield subdivision, this spacious 4-bedroom, 2-bath Cape Cod-style beauty offers the perfect blend of warmth, functionality, and peace of mind—priced like a starter home, with the space and versatility of a forever home. Inside, you’ll find a thoughtfully designed layout with two bedrooms and a full bath on the main floor, plus two additional bedrooms and a recently remodeled full bath upstairs—providing flexibility and privacy for any lifestyle. Updated appliances, a newer roof, and a newer water heater ensure you can move in with confidence. The open flow between the kitchen and living areas make everyday living and entertaining effortless. Step outside to a generous backyard featuring an above-ground pool and a storage shed— perfect for summer gatherings, gardening, or simply relaxing in your own outdoor oasis. The attached two-car garage adds convenience and storage, while solar panels help keep electric bills low year-round. Enjoy the added convenience of a Tesla backup generator that automatically kicks in during power outages, ensuring uninterrupted electricity throughout the home. Lovingly maintained and full of charm, this home is ready for its next chapter. Don’t miss your chance to make it yours!
Home Details
Home Type
- Single Family
Est. Annual Taxes
- $6,751
Year Built
- Built in 1965
Lot Details
- 6,534 Sq Ft Lot
- Vinyl Fence
Parking
- 2 Car Attached Garage
- Parking Storage or Cabinetry
- Front Facing Garage
- Driveway
Home Design
- Cape Cod Architecture
- Slab Foundation
- Asphalt Roof
- Vinyl Siding
- Brick Front
Interior Spaces
- 1,668 Sq Ft Home
- Property has 2 Levels
- Ceiling Fan
- Dishwasher
Bedrooms and Bathrooms
Utilities
- Cooling System Utilizes Natural Gas
- Central Heating and Cooling System
- Natural Gas Water Heater
Additional Features
- Level Entry For Accessibility
- Above Ground Pool
Community Details
- No Home Owners Association
- Garfield Subdivision
Listing and Financial Details
- Tax Lot 00011
- Assessor Parcel Number 38-00732-00011
Map
Home Values in the Area
Average Home Value in this Area
Tax History
| Year | Tax Paid | Tax Assessment Tax Assessment Total Assessment is a certain percentage of the fair market value that is determined by local assessors to be the total taxable value of land and additions on the property. | Land | Improvement |
|---|---|---|---|---|
| 2024 | $6,702 | $156,400 | $34,200 | $122,200 |
| 2023 | $6,702 | $156,400 | $34,200 | $122,200 |
| 2022 | $6,239 | $156,400 | $34,200 | $122,200 |
| 2021 | $6,250 | $156,400 | $34,200 | $122,200 |
| 2020 | $6,276 | $156,400 | $34,200 | $122,200 |
| 2019 | $6,217 | $156,400 | $34,200 | $122,200 |
| 2018 | $6,101 | $156,400 | $34,200 | $122,200 |
| 2017 | $5,931 | $156,400 | $34,200 | $122,200 |
| 2016 | $5,871 | $156,400 | $34,200 | $122,200 |
| 2015 | $5,670 | $156,400 | $34,200 | $122,200 |
| 2014 | $5,397 | $156,400 | $34,200 | $122,200 |
Property History
| Date | Event | Price | Change | Sq Ft Price |
|---|---|---|---|---|
| 07/03/2025 07/03/25 | Price Changed | $375,000 | -10.5% | $225 / Sq Ft |
| 06/22/2025 06/22/25 | For Sale | $419,000 | 0.0% | $251 / Sq Ft |
| 06/21/2025 06/21/25 | Price Changed | $419,000 | +10.3% | $251 / Sq Ft |
| 06/21/2025 06/21/25 | Price Changed | $380,000 | -- | $228 / Sq Ft |
Purchase History
| Date | Type | Sale Price | Title Company |
|---|---|---|---|
| Quit Claim Deed | -- | None Listed On Document | |
| Bargain Sale Deed | $134,000 | -- | |
| Sheriffs Deed | -- | -- |
Mortgage History
| Date | Status | Loan Amount | Loan Type |
|---|---|---|---|
| Previous Owner | $82,542 | Unknown |
Similar Homes in Willingboro, NJ
Source: Bright MLS
MLS Number: NJBL2089746
APN: 38-00732-0000-00011

