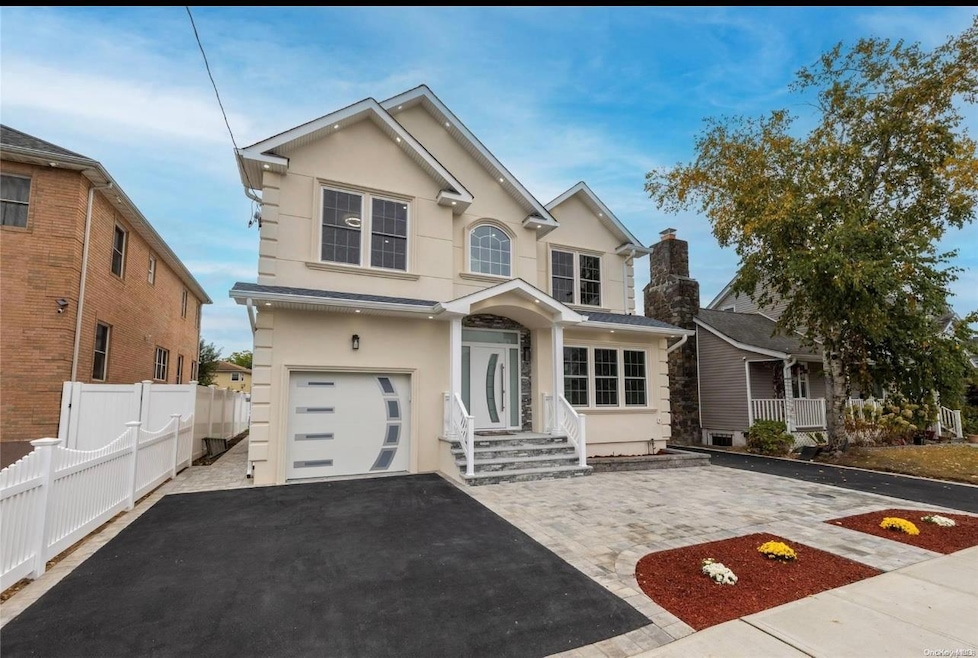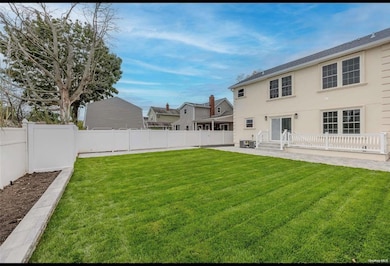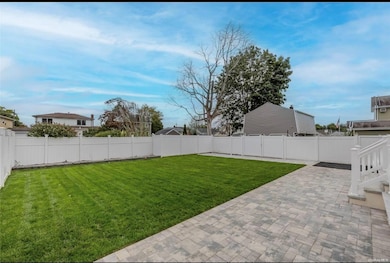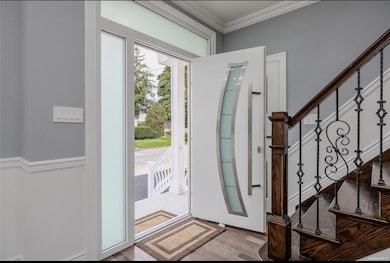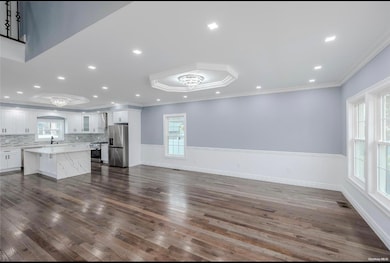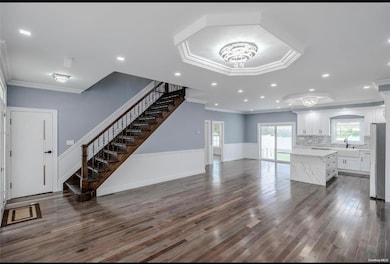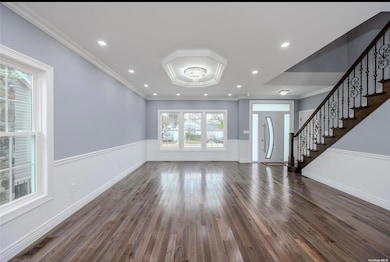
31 Grove St Unit A Hicksville, NY 11801
Hicksville NeighborhoodEstimated payment $7,251/month
Highlights
- Colonial Architecture
- Wood Flooring
- Stainless Steel Appliances
- Hicksville Middle School Rated A-
- Main Floor Bedroom
- 5-minute walk to Kennedy Park
About This Home
New Construction - Welcome to this 5 Bedroom/5 Full Baths Colonial Home featuring, a bedroom on the first floor with full bathroom. First floor includes Living Room, Dining Room, Kitchen, and interior access to garage. Second floor includes 4 bedrooms and 3 bath - all great size! Finished basement with high ceilings, and full bathroom. One car garage, heated toilets, inbuilt bluetooth speakers in bathrooms, too much to list! Easy access to transportation, schools, shopping, and dining. Existing easement to neighboring property. A must see home!
Listing Agent
Infinity R E Consulting Inc Brokerage Phone: 516-324-3889 License #10401379311 Listed on: 07/02/2025
Home Details
Home Type
- Single Family
Est. Annual Taxes
- $523
Year Built
- Built in 2024
Lot Details
- 5,000 Sq Ft Lot
Parking
- 1 Car Garage
Home Design
- Colonial Architecture
- Frame Construction
- Stucco
Interior Spaces
- 2,400 Sq Ft Home
- Indoor Speakers
- Crown Molding
- Tray Ceiling
- Recessed Lighting
- ENERGY STAR Qualified Doors
- Storage
- Wood Flooring
- Finished Basement
- Basement Fills Entire Space Under The House
Kitchen
- Eat-In Kitchen
- Convection Oven
- Freezer
- Dishwasher
- Stainless Steel Appliances
- Kitchen Island
Bedrooms and Bathrooms
- 5 Bedrooms
- Main Floor Bedroom
- 5 Full Bathrooms
- Bidet
Laundry
- Dryer
- Washer
Schools
- East Street Elementary School
- Hicksville Middle School
- Hicksville High School
Utilities
- Central Air
- ENERGY STAR Qualified Air Conditioning
- Heating System Uses Natural Gas
Listing and Financial Details
- Assessor Parcel Number 2489-12-176-00-0018-0
Map
Home Values in the Area
Average Home Value in this Area
Tax History
| Year | Tax Paid | Tax Assessment Tax Assessment Total Assessment is a certain percentage of the fair market value that is determined by local assessors to be the total taxable value of land and additions on the property. | Land | Improvement |
|---|---|---|---|---|
| 2025 | $216 | $23 | $23 | -- |
| 2024 | $216 | $23 | $23 | $0 |
| 2023 | $585 | $23 | $23 | $0 |
| 2022 | $585 | $23 | $23 | $0 |
| 2021 | $648 | $22 | $22 | $0 |
| 2020 | $715 | $55 | $38 | $17 |
| 2019 | $296 | $55 | $38 | $17 |
| 2018 | $410 | $55 | $0 | $0 |
| 2017 | $410 | $55 | $38 | $17 |
| 2016 | $681 | $55 | $38 | $17 |
| 2015 | $245 | $55 | $38 | $17 |
| 2014 | $245 | $55 | $38 | $17 |
| 2013 | $224 | $55 | $38 | $17 |
Property History
| Date | Event | Price | Change | Sq Ft Price |
|---|---|---|---|---|
| 07/02/2025 07/02/25 | For Sale | $1,358,000 | -- | $566 / Sq Ft |
Purchase History
| Date | Type | Sale Price | Title Company |
|---|---|---|---|
| Interfamily Deed Transfer | -- | None Available | |
| Bargain Sale Deed | $100,000 | -- | |
| Not Resolvable | $50,000 | -- | |
| Deed | $771 | -- |
Similar Homes in the area
Source: OneKey® MLS
MLS Number: 884878
APN: 2489-12-176-00-0018-0
- 51 Thorman Ave Unit 1L
- 412 Dawson Ln
- 5 Brighton Place
- 290 N Broadway
- 62 Jerusalem Ave
- 60 Parkside Dr
- 164 W Nicholai St
- 20 Regent St
- 9 Burns Ave
- 11 Gardenia Ln
- 226 Princess St
- 104 Kuhl Ave
- 29 Village Dr
- 360 W John St
- 30 Kuhl Ave
- 162 Birchwood Park Dr
- 66 Rockland Dr
- 10 Crown St
- 434 S Marginal Rd
- 74 Rockland Dr
