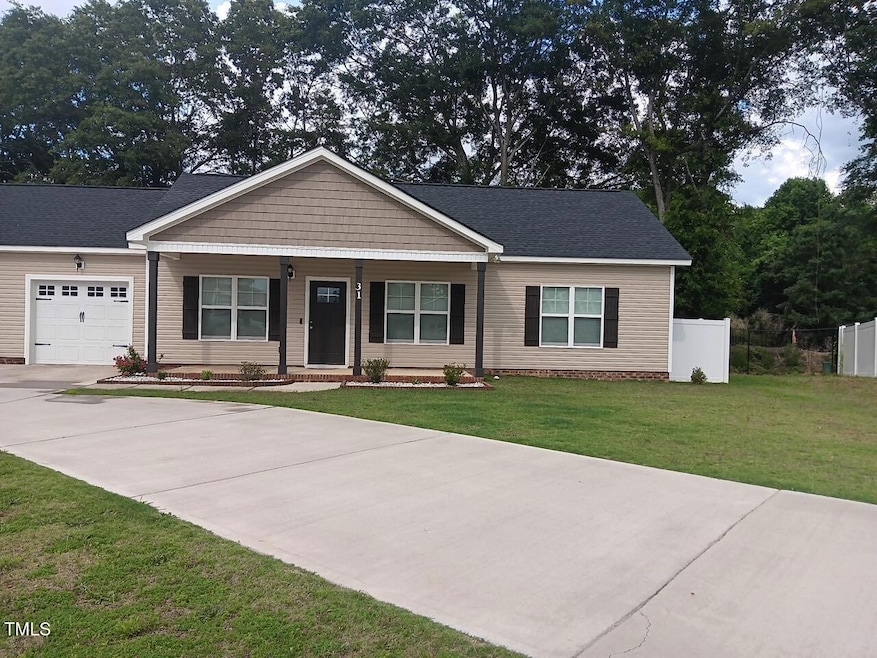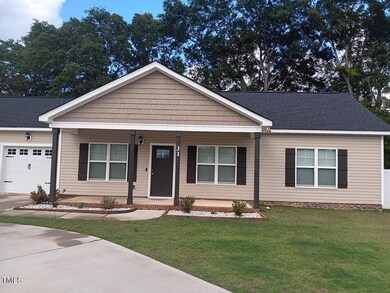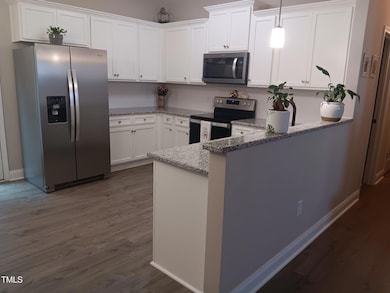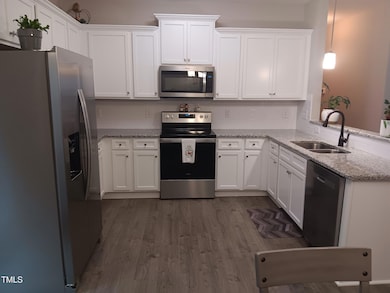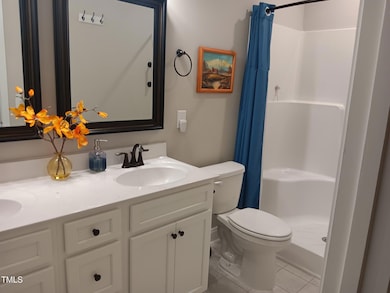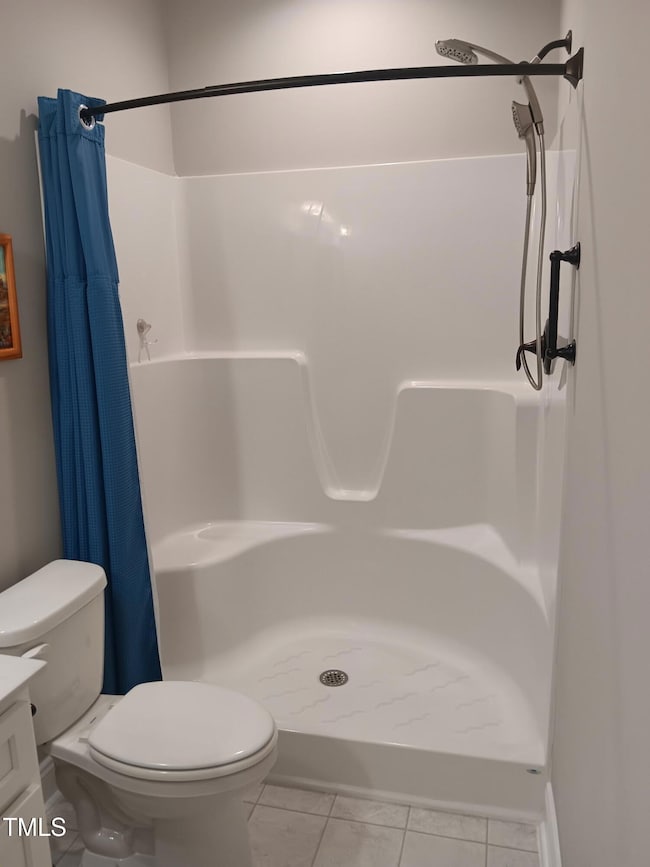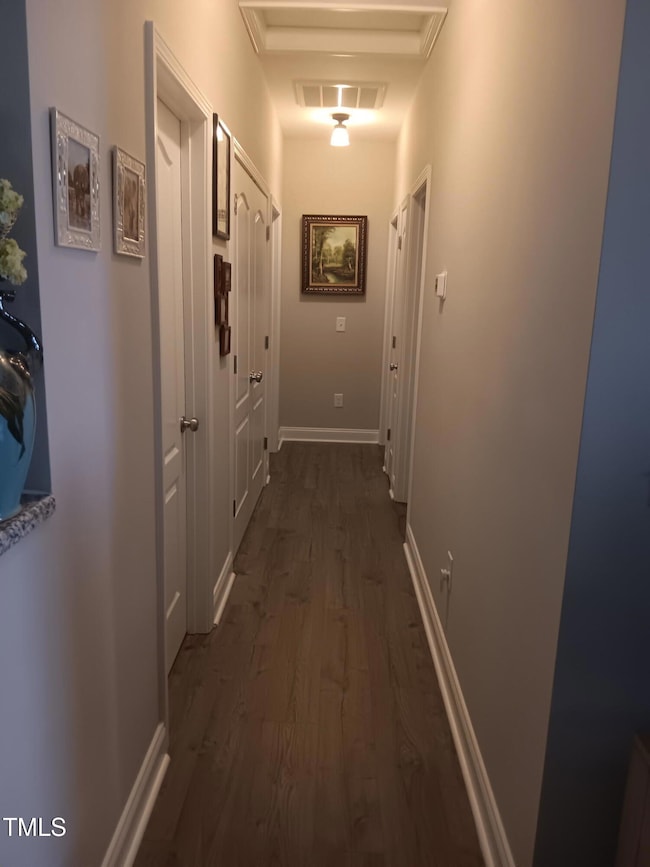
31 Kevior Ave Four Oaks, NC 27524
Ingrams NeighborhoodEstimated payment $1,542/month
Highlights
- Open Floorplan
- Granite Countertops
- Front Porch
- End Unit
- No HOA
- 1 Car Attached Garage
About This Home
Beautiful RANCH Townhouse in Four Oaks - No HOA. Lovely ranch open floorplan with 3 bedrooms, 2 bath, large family room, and one car garage. Large primary bedroom with walk-in-closet. Double sink in primary bathroom. Roomy kitchen with white cabinets, granite countertops, tile backsplash and wainscoting in dining room. LVP in living areas, carpet in bedrooms. Finished one car garage. Fenced back yard. 10x10 back patio. Blink security system 3 cameras and doorbell camera included. Blinds and curtain rods included.
Townhouse Details
Home Type
- Townhome
Est. Annual Taxes
- $1,894
Year Built
- Built in 2023
Lot Details
- 6,970 Sq Ft Lot
- End Unit
- No Units Located Below
- No Unit Above or Below
- 1 Common Wall
- Landscaped
- Cleared Lot
- Back Yard Fenced
Parking
- 1 Car Attached Garage
- 1 Open Parking Space
Home Design
- Slab Foundation
- Shingle Roof
- Vinyl Siding
Interior Spaces
- 1,123 Sq Ft Home
- 1-Story Property
- Open Floorplan
- Smooth Ceilings
- Ceiling Fan
- Blinds
- Living Room
- Dining Room
- Security System Owned
Kitchen
- Free-Standing Electric Range
- <<microwave>>
- Dishwasher
- Granite Countertops
Flooring
- Carpet
- Luxury Vinyl Tile
- Vinyl
Bedrooms and Bathrooms
- 3 Bedrooms
- Walk-In Closet
- 2 Full Bathrooms
- Double Vanity
- Separate Shower in Primary Bathroom
- <<tubWithShowerToken>>
- Walk-in Shower
Laundry
- Laundry in Hall
- Laundry on main level
- Washer and Electric Dryer Hookup
Outdoor Features
- Patio
- Front Porch
Schools
- Four Oaks Elementary And Middle School
- S Johnston High School
Utilities
- Central Air
- Heat Pump System
- Electric Water Heater
- Cable TV Available
Community Details
- No Home Owners Association
- Austin Parker Village Subdivision
Listing and Financial Details
- Assessor Parcel Number 08i11014i
Map
Home Values in the Area
Average Home Value in this Area
Tax History
| Year | Tax Paid | Tax Assessment Tax Assessment Total Assessment is a certain percentage of the fair market value that is determined by local assessors to be the total taxable value of land and additions on the property. | Land | Improvement |
|---|---|---|---|---|
| 2024 | $1,894 | $159,830 | $35,000 | $124,830 |
| 2023 | $1,862 | $159,830 | $35,000 | $124,830 |
| 2022 | $413 | $35,000 | $35,000 | $0 |
Property History
| Date | Event | Price | Change | Sq Ft Price |
|---|---|---|---|---|
| 06/26/2025 06/26/25 | Price Changed | $249,900 | -3.8% | $223 / Sq Ft |
| 05/14/2025 05/14/25 | For Sale | $259,900 | +2.7% | $231 / Sq Ft |
| 12/14/2023 12/14/23 | Off Market | $253,000 | -- | -- |
| 03/27/2023 03/27/23 | Sold | $253,000 | 0.0% | $226 / Sq Ft |
| 03/15/2023 03/15/23 | Pending | -- | -- | -- |
| 03/08/2023 03/08/23 | Price Changed | $253,000 | -2.7% | $226 / Sq Ft |
| 02/13/2023 02/13/23 | Price Changed | $259,900 | -1.9% | $232 / Sq Ft |
| 01/05/2023 01/05/23 | For Sale | $264,900 | -- | $237 / Sq Ft |
Purchase History
| Date | Type | Sale Price | Title Company |
|---|---|---|---|
| Warranty Deed | $253,000 | -- |
Similar Homes in Four Oaks, NC
Source: Doorify MLS
MLS Number: 10096148
APN: 08I11014I
- 36 Kevior Ave
- Lot 1 U S Highway 301 S
- 110 Grady St
- 125 Evans St
- 205 Austin St
- 504 Tucker St
- 203 S Main St Unit B
- 203 S Main St Unit A
- 0 Allendale Rd
- 207 S Main St Unit B
- 207 S Main St Unit A
- 846 Barbour Farm Ln
- 103 E Allen St
- 0 N Main St
- 106 W North Railroad St
- 307 S Main St
- 187 Oakfield Trace Dr
- 175 Oakfield Trace Dr
- 163 Oakfield Trace Dr
- 188 Oakfield Trace Dr
- 142 Ridgemoore Ct
- 259 Johnson Ridge Way Unit 1
- 261 Johnson Ridge Way Unit 1
- 260 Johnson Ridge Way Unit 1
- 327 Kandypoo Dr
- 147 Tap Ln
- 2222 Nc-210
- 2222 N Carolina 210
- 939 Rand St
- 833 Ward St
- 7018 Nc-210
- 7048 Nc-210
- 121 Patricia Dr
- 75 Cherryhill Dr
- 108 Patricia Dr
- 261 Ogburn Rd
- 206 Bicentennial Blvd
- 184 Cowlilly Ct
- 140 Continental Ln
- 77 Jethro Cir
