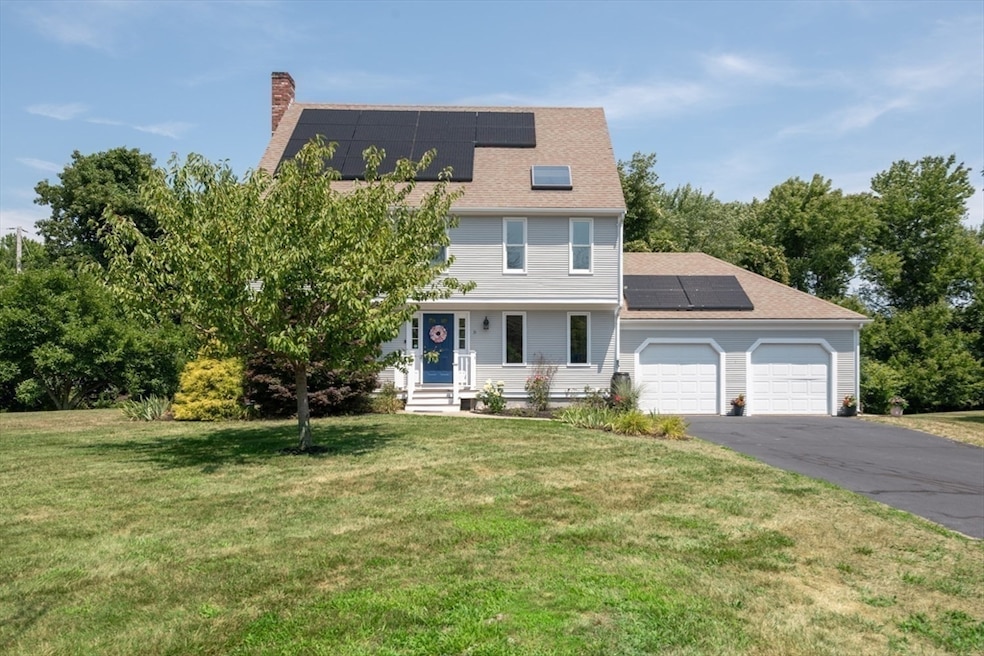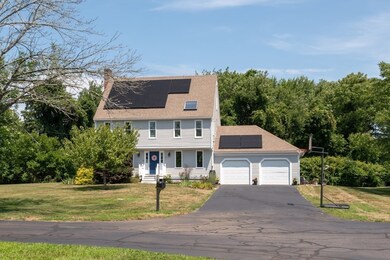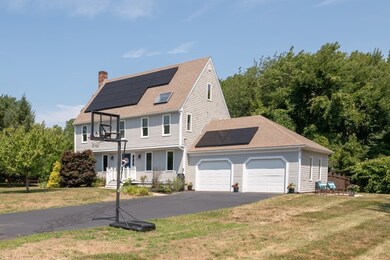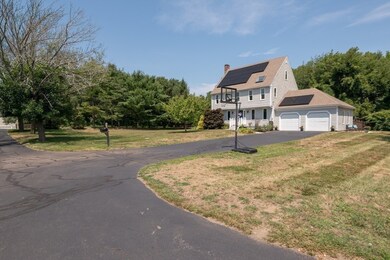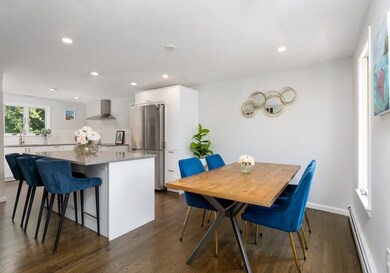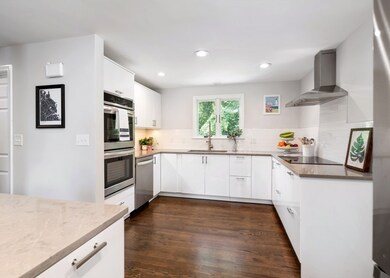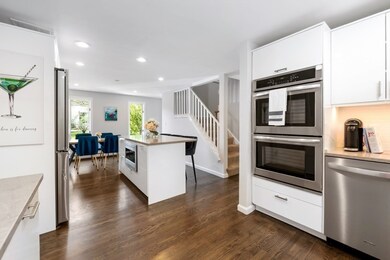
31 New Kent St Scituate, MA 02066
Estimated payment $6,637/month
Highlights
- Marina
- Golf Course Community
- Colonial Architecture
- Jenkins Elementary School Rated A-
- Community Stables
- Property is near public transit
About This Home
With 4 bedrooms and 2.5 baths, this home offers the perfect blend of space and style. The renovated kitchen features white cabinetry, quartz counters, high-end appliances including double ovens and an induction cooktop, plus a spacious island that flows into the dining room. The oversized living room opens to a large deck and fenced-in backyard—ideal for entertaining. Upstairs, the serene primary suite boasts a brand-new, spa-like en suite, while three additional bedrooms offer flexibility. Thoughtful upgrades include newly stained hardwood floors, a new boiler, fresh paint inside and out, and three beautifully updated baths. The finished lower level adds great bonus space for a playroom, home office, or den. An attached 2-car garage, central AC, town sewer, natural gas, and solar panels offer comfort and efficiency. Best of all, enjoy walkable access to Peggotty Beach, Scituate Harbor, and two golf courses. Welcome to coastal living at its finest.
Home Details
Home Type
- Single Family
Est. Annual Taxes
- $7,856
Year Built
- Built in 1987
Lot Details
- 0.46 Acre Lot
- Level Lot
- Property is zoned R1
Parking
- 2 Car Attached Garage
- Off-Street Parking
Home Design
- Colonial Architecture
- Concrete Perimeter Foundation
Interior Spaces
- 1 Fireplace
Bedrooms and Bathrooms
- 4 Bedrooms
- Primary bedroom located on second floor
Partially Finished Basement
- Basement Fills Entire Space Under The House
- Laundry in Basement
Location
- Property is near public transit
- Property is near schools
Utilities
- Central Air
- 2 Cooling Zones
- 2 Heating Zones
- Heating System Uses Natural Gas
- Baseboard Heating
- Gas Water Heater
Listing and Financial Details
- Assessor Parcel Number M:060 B:003 L:007V,4281767
Community Details
Recreation
- Marina
- Golf Course Community
- Park
- Community Stables
- Jogging Path
- Bike Trail
Additional Features
- No Home Owners Association
- Shops
Map
Home Values in the Area
Average Home Value in this Area
Tax History
| Year | Tax Paid | Tax Assessment Tax Assessment Total Assessment is a certain percentage of the fair market value that is determined by local assessors to be the total taxable value of land and additions on the property. | Land | Improvement |
|---|---|---|---|---|
| 2025 | $7,856 | $786,400 | $353,200 | $433,200 |
| 2024 | $7,729 | $746,000 | $321,100 | $424,900 |
| 2023 | $6,713 | $672,800 | $274,700 | $398,100 |
| 2022 | $6,713 | $531,900 | $235,900 | $296,000 |
| 2021 | $6,464 | $484,900 | $224,700 | $260,200 |
| 2020 | $6,310 | $467,400 | $216,000 | $251,400 |
| 2019 | $6,171 | $449,100 | $211,800 | $237,300 |
| 2018 | $6,212 | $445,300 | $231,800 | $213,500 |
| 2017 | $6,007 | $426,300 | $220,800 | $205,500 |
| 2016 | $5,871 | $415,200 | $209,700 | $205,500 |
| 2015 | $5,295 | $404,200 | $198,700 | $205,500 |
Property History
| Date | Event | Price | Change | Sq Ft Price |
|---|---|---|---|---|
| 08/04/2025 08/04/25 | Pending | -- | -- | -- |
| 07/30/2025 07/30/25 | For Sale | $1,100,000 | +54.9% | $515 / Sq Ft |
| 09/30/2021 09/30/21 | Sold | $710,000 | 0.0% | $331 / Sq Ft |
| 07/19/2021 07/19/21 | Pending | -- | -- | -- |
| 07/15/2021 07/15/21 | For Sale | $710,000 | -- | $331 / Sq Ft |
Purchase History
| Date | Type | Sale Price | Title Company |
|---|---|---|---|
| Deed | $385,000 | -- | |
| Deed | $185,000 | -- | |
| Deed | $185,000 | -- | |
| Foreclosure Deed | $180,000 | -- | |
| Foreclosure Deed | $180,000 | -- |
Mortgage History
| Date | Status | Loan Amount | Loan Type |
|---|---|---|---|
| Open | $639,000 | Purchase Money Mortgage | |
| Closed | $175,000 | Credit Line Revolving | |
| Closed | $75,000 | No Value Available | |
| Closed | $240,000 | No Value Available | |
| Closed | $75,000 | No Value Available |
Similar Homes in Scituate, MA
Source: MLS Property Information Network (MLS PIN)
MLS Number: 73411429
APN: SCIT-000060-000003-000007V
- 40 Driftway Unit 35
- 67 Greenfield Ln
- 2 Collier Rd
- 24 Lynda Ln
- 15 Bearce Ln
- 28 Collier Rd
- 48 Sandy Hill Cir Unit 48
- 34 Crescent Ave
- 91 Front St Unit 308
- 91 Front St Unit 109
- 10 Otis Place
- 10 Allen Place
- 19 Ford Place Unit 3
- 19 Ford Place Unit 4
- 19 Ford Place Unit 1
- 17 Roberts Dr
- 146 Chief Justice Cushing Hwy
- 35 Pennfield Rd
- 23 Sunset Rd
- 138 Country Way
