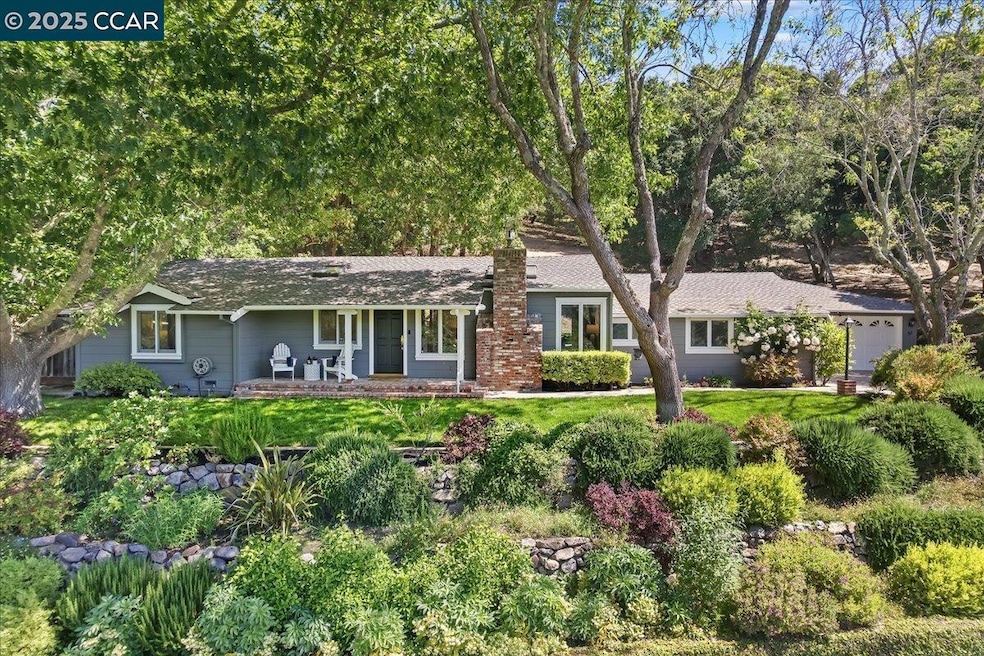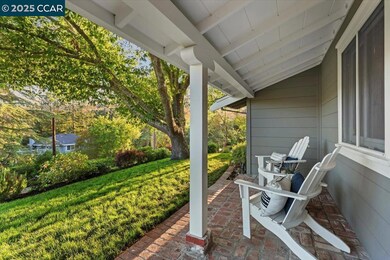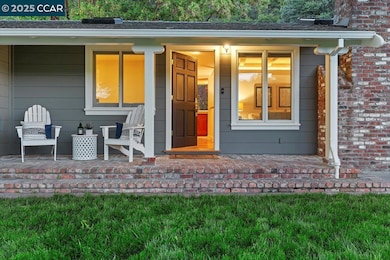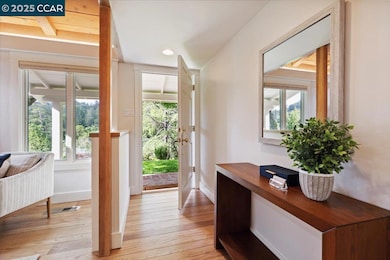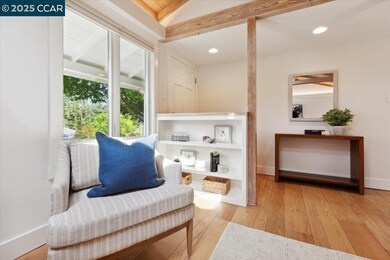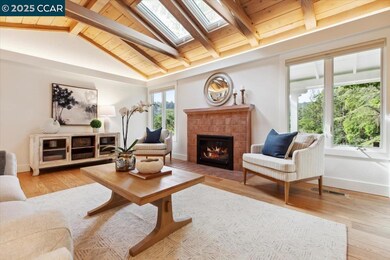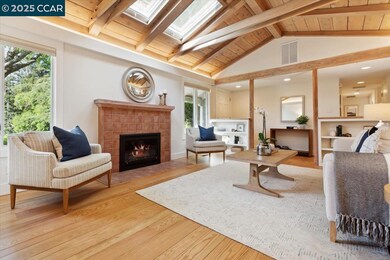
31 Parkway Ct Orinda, CA 94563
Glorietta NeighborhoodEstimated payment $11,544/month
Highlights
- Updated Kitchen
- Wood Flooring
- Breakfast Area or Nook
- Glorietta Elementary School Rated A
- No HOA
- Cul-De-Sac
About This Home
Walk to Glorietta Elementary from this refined retreat in an oh-so-quiet location at the end of the cul-de-sac. Timeless and modern, this home is light and bright with quality finishes, vaulted ceilings, an updated open kitchen and sweet backyard. Enter to the living room with picture windows, cozy fireplace and pitched beam ceilings. The eat-in kitchen has gas range, stainless appliances, stone countertops and ample storage. Dining area is great for entertaining and features a custom dual sided breakfast bar that seats six. Light filled family room with cathedral ceilings and easy indoor-outdoor flow to the peaceful backyard with barbecue patio, lawn, playhouse, swings, and tree house for adventures. Traditional curb appeal with view of the hills, mature landscaping, large heritage oak and a welcoming entry. Tesla charger, fresh paint inside and out and beautiful hardwood floors. This home is move-in ready just in time for summer fun at Meadow Swim and Tennis Club, and the start of a new year at Orinda’s award-winning schools!
Home Details
Home Type
- Single Family
Est. Annual Taxes
- $20,133
Year Built
- Built in 1955
Lot Details
- 0.56 Acre Lot
- Cul-De-Sac
- Lot Sloped Up
Parking
- 2 Car Attached Garage
- Garage Door Opener
Home Design
- Composition Shingle Roof
- Wood Siding
Interior Spaces
- 1-Story Property
- Skylights
- Self Contained Fireplace Unit Or Insert
- Living Room with Fireplace
Kitchen
- Updated Kitchen
- Breakfast Area or Nook
- Breakfast Bar
- Gas Range
- Dishwasher
Flooring
- Wood
- Laminate
- Tile
Bedrooms and Bathrooms
- 4 Bedrooms
- 3 Full Bathrooms
Laundry
- Dryer
- Washer
Utilities
- Forced Air Heating and Cooling System
- Gas Water Heater
Community Details
- No Home Owners Association
- Glorietta Subdivision
Listing and Financial Details
- Assessor Parcel Number 270072001
Map
Home Values in the Area
Average Home Value in this Area
Tax History
| Year | Tax Paid | Tax Assessment Tax Assessment Total Assessment is a certain percentage of the fair market value that is determined by local assessors to be the total taxable value of land and additions on the property. | Land | Improvement |
|---|---|---|---|---|
| 2024 | $20,133 | $1,610,023 | $1,375,178 | $234,845 |
| 2023 | $20,133 | $1,578,455 | $1,348,214 | $230,241 |
| 2022 | $19,604 | $1,547,506 | $1,321,779 | $225,727 |
| 2021 | $19,213 | $1,517,163 | $1,295,862 | $221,301 |
| 2019 | $18,982 | $1,472,165 | $1,257,427 | $214,738 |
| 2018 | $17,497 | $1,443,300 | $1,232,772 | $210,528 |
| 2017 | $17,024 | $1,415,000 | $1,208,600 | $206,400 |
| 2016 | $12,227 | $991,442 | $676,113 | $315,329 |
| 2015 | $11,427 | $910,000 | $620,574 | $289,426 |
| 2014 | $10,519 | $957,422 | $652,913 | $304,509 |
Property History
| Date | Event | Price | Change | Sq Ft Price |
|---|---|---|---|---|
| 06/24/2025 06/24/25 | Pending | -- | -- | -- |
| 05/29/2025 05/29/25 | For Sale | $1,795,000 | -- | $999 / Sq Ft |
Purchase History
| Date | Type | Sale Price | Title Company |
|---|---|---|---|
| Grant Deed | $1,415,000 | Chicago Title Company | |
| Interfamily Deed Transfer | -- | None Available | |
| Grant Deed | $840,000 | First American Title | |
| Interfamily Deed Transfer | -- | First American Title | |
| Interfamily Deed Transfer | -- | Commonwealth Land Title Co | |
| Interfamily Deed Transfer | -- | First American Title Guarant | |
| Grant Deed | $620,000 | First American Title Guarant | |
| Grant Deed | $393,000 | Placer Title Company | |
| Quit Claim Deed | -- | -- |
Mortgage History
| Date | Status | Loan Amount | Loan Type |
|---|---|---|---|
| Open | $1,060,000 | New Conventional | |
| Closed | $1,132,000 | New Conventional | |
| Previous Owner | $500,000 | Credit Line Revolving | |
| Previous Owner | $116,000 | New Conventional | |
| Previous Owner | $139,000 | New Conventional | |
| Previous Owner | $172,000 | New Conventional | |
| Previous Owner | $190,000 | New Conventional | |
| Previous Owner | $213,000 | New Conventional | |
| Previous Owner | $233,000 | New Conventional | |
| Previous Owner | $245,000 | Unknown | |
| Previous Owner | $250,000 | Unknown | |
| Previous Owner | $254,000 | Unknown | |
| Previous Owner | $280,000 | Unknown | |
| Previous Owner | $283,500 | Unknown | |
| Previous Owner | $295,000 | Unknown | |
| Previous Owner | $173,500 | Stand Alone Second | |
| Previous Owner | $175,000 | Stand Alone Second | |
| Previous Owner | $140,000 | Unknown | |
| Previous Owner | $180,000 | Unknown | |
| Previous Owner | $180,000 | Purchase Money Mortgage |
Similar Homes in the area
Source: Contra Costa Association of REALTORS®
MLS Number: 41099365
APN: 270-072-001-0
