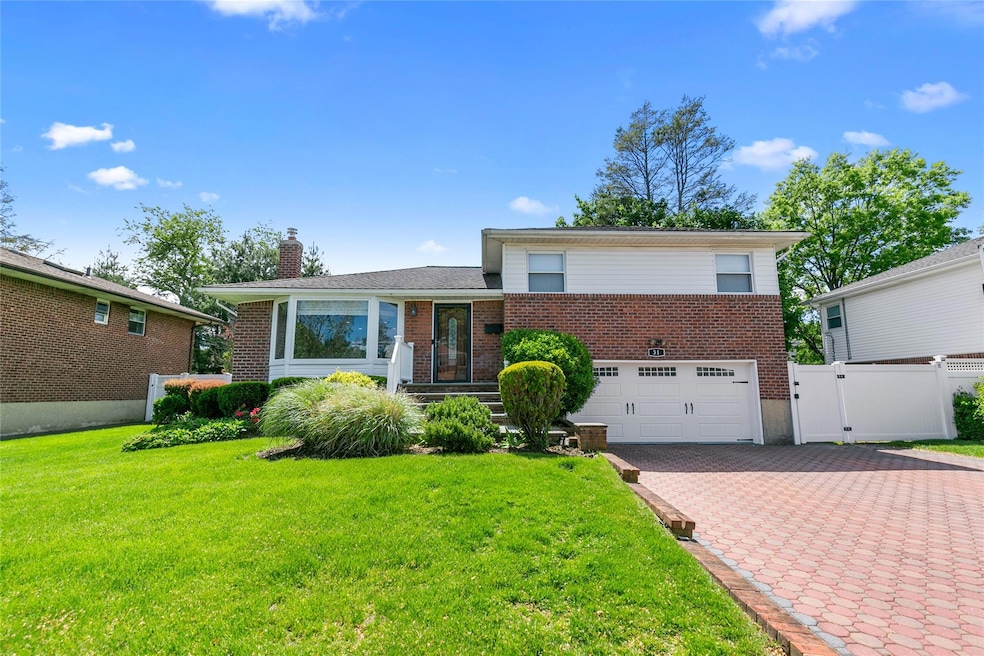31 Roxton Rd Plainview, NY 11803
Plainview NeighborhoodEstimated payment $7,134/month
Highlights
- Wood Flooring
- Eat-In Kitchen
- Central Air
- Stratford Road School Rated A+
About This Home
31 Roxton Road, Plainview – A Place to Call Home
Tucked into a peaceful neighborhood, this 3-bedroom, 2 full bath split-level home is the kind of place that just feels right from the moment you walk in. Thoughtfully designed with bright, open spaces and cozy touches throughout, it offers a warm and welcoming layout perfect for both everyday living and entertaining.
Enjoy a spacious living room with natural light pouring in, a kitchen that opens beautifully for connection and flow, and generously sized bedrooms that offer a restful retreat at the end of each day. The lower level provides extra living space—ideal for a den, home office, or playroom.
Outside, the beautiful curb appeal, paver stone driveway, and J1772 electric car charging station add modern convenience and style to your everyday living experience.
This home is located within the highly acclaimed Syosset School District.
Step outside and you’re surrounded by a friendly neighborhood with tree-lined streets, nearby parks, and easy access to all that makes Plainview and the greater Syosset area such a special place to live.
Listing Agent
BERKSHIRE HATHAWAY Brokerage Phone: 516-741-3070 License #10301222715 Listed on: 05/13/2025

Home Details
Home Type
- Single Family
Est. Annual Taxes
- $16,224
Year Built
- Built in 1955
Lot Details
- 7,000 Sq Ft Lot
- Front and Back Yard Sprinklers
Parking
- 2 Car Garage
Home Design
- Split Level Home
- Brick Exterior Construction
Interior Spaces
- 1,600 Sq Ft Home
- Wood Flooring
- Finished Basement
Kitchen
- Eat-In Kitchen
- Gas Oven
- Dishwasher
Bedrooms and Bathrooms
- 3 Bedrooms
- 2 Full Bathrooms
Schools
- Baylis Elementary School
- H B Thompson Middle School
- Syosset Senior High School
Utilities
- Central Air
- Heating System Uses Natural Gas
Listing and Financial Details
- Legal Lot and Block 15 / 489
Map
Home Values in the Area
Average Home Value in this Area
Tax History
| Year | Tax Paid | Tax Assessment Tax Assessment Total Assessment is a certain percentage of the fair market value that is determined by local assessors to be the total taxable value of land and additions on the property. | Land | Improvement |
|---|---|---|---|---|
| 2025 | $4,791 | $515 | $275 | $240 |
| 2024 | $4,791 | $556 | $297 | $259 |
| 2023 | $16,933 | $585 | $312 | $273 |
| 2022 | $16,933 | $585 | $312 | $273 |
| 2021 | $16,436 | $616 | $328 | $288 |
| 2020 | $17,649 | $888 | $735 | $153 |
| 2019 | $4,905 | $888 | $689 | $199 |
| 2018 | $11,188 | $947 | $0 | $0 |
| 2017 | $11,188 | $1,006 | $681 | $325 |
| 2016 | $16,181 | $1,065 | $735 | $330 |
| 2015 | $4,769 | $1,065 | $735 | $330 |
| 2014 | $4,769 | $1,065 | $735 | $330 |
| 2013 | $4,341 | $1,065 | $735 | $330 |
Property History
| Date | Event | Price | Change | Sq Ft Price |
|---|---|---|---|---|
| 06/27/2025 06/27/25 | Pending | -- | -- | -- |
| 05/13/2025 05/13/25 | For Sale | $1,095,000 | -- | $684 / Sq Ft |
Purchase History
| Date | Type | Sale Price | Title Company |
|---|---|---|---|
| Deed | -- | Commonwealth Land Title | |
| Bargain Sale Deed | $490,000 | -- | |
| Deed | -- | -- |
Mortgage History
| Date | Status | Loan Amount | Loan Type |
|---|---|---|---|
| Previous Owner | $392,000 | No Value Available |
Source: OneKey® MLS
MLS Number: 861403
APN: 2489-12-489-00-0015-0






