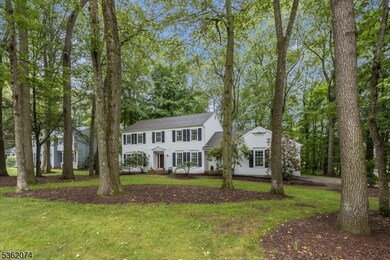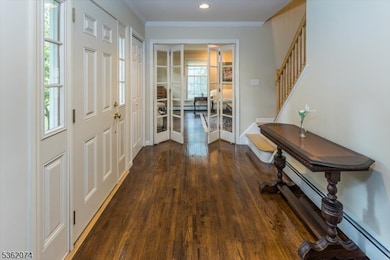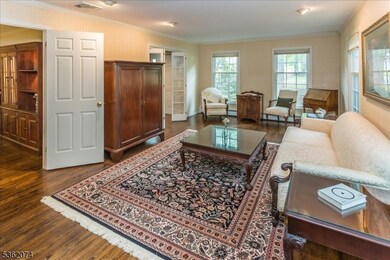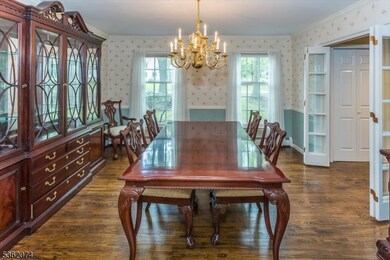
$599,900
- 4 Beds
- 2.5 Baths
- 38 Nestlingwood Dr
- Long Valley, NJ
Updated bilevel and very pretty private lot in one of the most desirable neighborhoods in town! Miles of sidewalks, trees and friendly neighbors make this a fantastic place to call home. On the main level, living room with recessed lighting and hardwood floors is open to dining room with hardwood flooring and gorgeous new kitchen with stainless appliances, quartz countertops, center island and
Kelly Holmquist KELLER WILLIAMS METROPOLITAN






