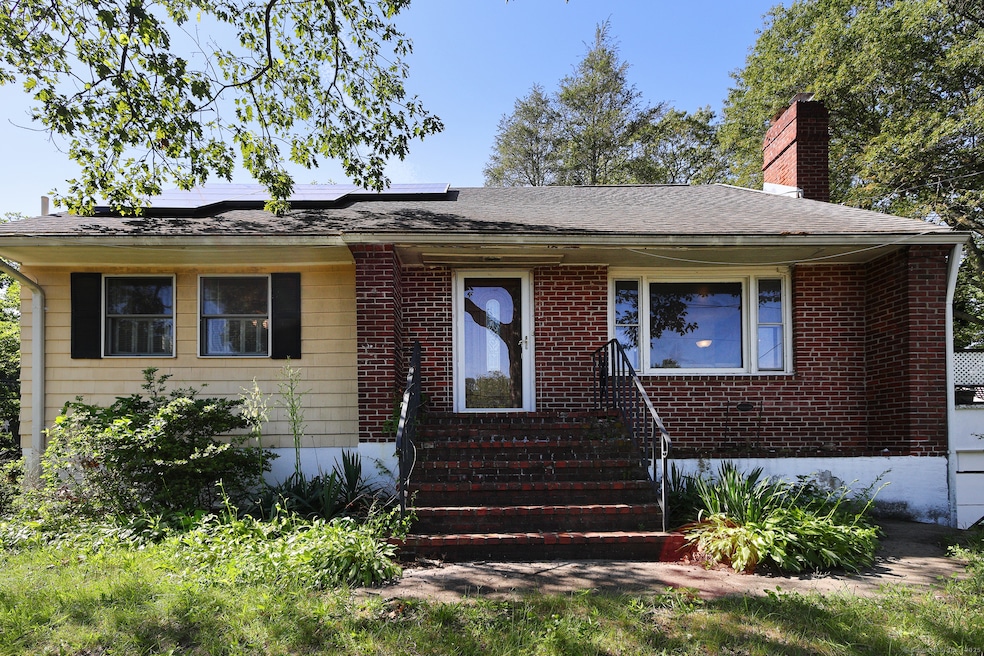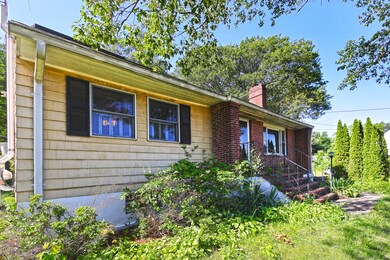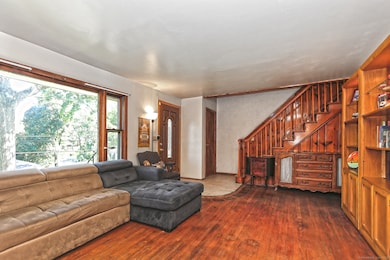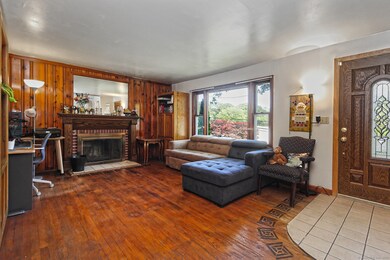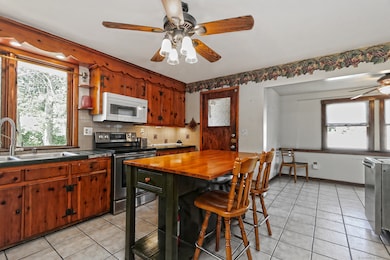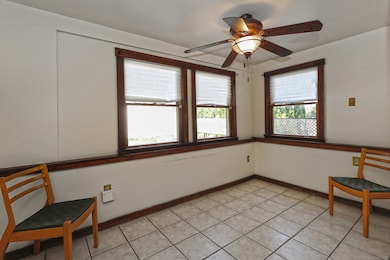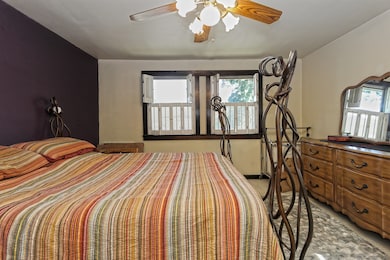
310 Douglas St Bridgeport, CT 06606
Reservoir-Whiskey Hill NeighborhoodEstimated payment $2,637/month
Total Views
1,125
4
Beds
2.5
Baths
1,512
Sq Ft
$255
Price per Sq Ft
Highlights
- Cape Cod Architecture
- Deck
- Attic
- Fruit Trees
- Property is near public transit
- 1 Fireplace
About This Home
Quiet Chopsey Hill custom Cape on double lot. Spacious home has 4 bedrooms, fully-applianced EIK with center island, breakfast nook area, LR w fpl, Finished basement recreation room. Attached 2-car garage. Two convenient driveways on either side of the house. Leased energy-saving solar panels. Your vision and a little TLC will make it a stellar home.
Home Details
Home Type
- Single Family
Est. Annual Taxes
- $7,131
Year Built
- Built in 1955
Lot Details
- 10,454 Sq Ft Lot
- Fruit Trees
- Property is zoned RA
Home Design
- Cape Cod Architecture
- Brick Exterior Construction
- Frame Construction
- Asphalt Shingled Roof
- Masonry Siding
- Vinyl Siding
- Radon Mitigation System
- Masonry
Interior Spaces
- 1,512 Sq Ft Home
- Ceiling Fan
- 1 Fireplace
- Concrete Flooring
- Partial Basement
- Attic or Crawl Hatchway Insulated
Kitchen
- Oven or Range
- Range Hood
- Microwave
- Dishwasher
Bedrooms and Bathrooms
- 4 Bedrooms
Laundry
- Laundry on lower level
- Dryer
- Washer
Parking
- 2 Car Garage
- Parking Deck
- Private Driveway
Outdoor Features
- Deck
- Gazebo
- Shed
- Rain Gutters
Location
- Property is near public transit
- Property is near shops
Utilities
- Window Unit Cooling System
- Heating System Uses Oil
- Fuel Tank Located in Basement
Community Details
- Public Transportation
Listing and Financial Details
- Assessor Parcel Number 41797
Map
Create a Home Valuation Report for This Property
The Home Valuation Report is an in-depth analysis detailing your home's value as well as a comparison with similar homes in the area
Home Values in the Area
Average Home Value in this Area
Tax History
| Year | Tax Paid | Tax Assessment Tax Assessment Total Assessment is a certain percentage of the fair market value that is determined by local assessors to be the total taxable value of land and additions on the property. | Land | Improvement |
|---|---|---|---|---|
| 2024 | $7,131 | $164,120 | $66,260 | $97,860 |
| 2023 | $7,131 | $164,120 | $66,260 | $97,860 |
| 2022 | $7,131 | $164,120 | $66,260 | $97,860 |
| 2021 | $7,131 | $164,120 | $66,260 | $97,860 |
| 2020 | $6,508 | $120,540 | $38,130 | $82,410 |
| 2019 | $6,508 | $120,540 | $38,130 | $82,410 |
| 2018 | $6,554 | $120,540 | $38,130 | $82,410 |
| 2017 | $6,554 | $120,540 | $38,130 | $82,410 |
| 2016 | $6,554 | $120,540 | $38,130 | $82,410 |
| 2015 | $6,394 | $151,520 | $43,720 | $107,800 |
| 2014 | $6,394 | $151,520 | $43,720 | $107,800 |
Source: Public Records
Property History
| Date | Event | Price | Change | Sq Ft Price |
|---|---|---|---|---|
| 05/19/2025 05/19/25 | For Sale | $385,000 | +28.3% | $255 / Sq Ft |
| 10/07/2021 10/07/21 | Sold | $300,000 | 0.0% | $198 / Sq Ft |
| 08/27/2021 08/27/21 | Pending | -- | -- | -- |
| 08/18/2021 08/18/21 | Price Changed | $300,000 | -4.8% | $198 / Sq Ft |
| 07/30/2021 07/30/21 | Price Changed | $315,000 | -3.1% | $208 / Sq Ft |
| 06/25/2021 06/25/21 | For Sale | $325,000 | -- | $215 / Sq Ft |
Source: SmartMLS
Purchase History
| Date | Type | Sale Price | Title Company |
|---|---|---|---|
| Warranty Deed | $300,000 | None Available | |
| Warranty Deed | $300,000 | None Available | |
| Deed | $73,000 | -- | |
| Warranty Deed | $99,500 | -- | |
| Deed | $73,000 | -- | |
| Warranty Deed | $99,500 | -- |
Source: Public Records
Mortgage History
| Date | Status | Loan Amount | Loan Type |
|---|---|---|---|
| Previous Owner | $159,000 | Stand Alone Refi Refinance Of Original Loan | |
| Previous Owner | $105,000 | No Value Available | |
| Previous Owner | $25,424 | No Value Available |
Source: Public Records
Similar Homes in Bridgeport, CT
Source: SmartMLS
MLS Number: 24098782
APN: BRID-002741-000004
Nearby Homes
- 499 Woodlawn Avenue Extension
- 25 Platt Place
- 355 Exeter St
- 219 Exeter St
- 213 Exeter St
- 42 Saunders Ave
- 1075 Chopsey Hill Rd
- 277 Alba Ave
- 285 Alba Ave
- 738 Platt St
- 505 Indian Ave
- 25 Broadway
- 756 Hart St
- 385 Chamberlain Ave
- 64 E Thorme St
- 101 Karen Ct
- 5 Stevens St
- 26 Karen Ct Unit A
- 240 Beechmont Ave
- 52 Platt St
- 390 Platt St
- 185 Woodrow Ave
- 176 Robert St
- 888 Platt St
- 128 Robert St
- 45 Stevens St Unit 3-8
- 180 Summit St
- 350 Pleasantview Ave Unit First Floor
- 350 Pleasantview Ave Unit 2nd/3rd Floor
- 40 Beechmont Ave
- 26 Stoehrs Place
- 452 Summit St Unit 2
- 20 Chatham Terrace
- 320 Norland Ave
- 196 Fairview Ave Unit 1
- 925 Wayne St Unit 1
- 208-210-210 Fairview Ave Unit 2
- 197 Burnsford Ave Unit 2nd floor
- 25 Hunting St Unit 1
- 200 Woodmont Ave Unit 97
