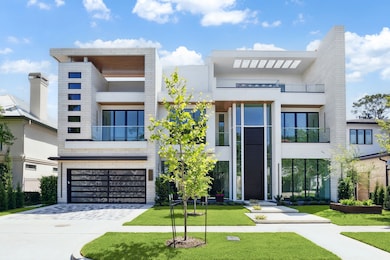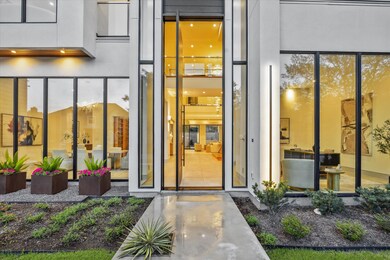
310 E Cowan Dr Houston, TX 77007
Crestwood-Glen Cove NeighborhoodHighlights
- Wine Room
- Dual Staircase
- Contemporary Architecture
- New Construction
- Deck
- Wood Flooring
About This Home
As of July 2025Recently completed contemporary home in the Crestwood neighborhood. Ready for move-in! Beautifully located on E Cowan, a short walk away from Memorial Park, Houston’s greatest outdoor asset! Light filled entry flanked by a study and formal dining with adjoining climate-controlled wine storage. Central foyer with impressive stairway to second level with oak treads and frameless glass balustrade. Family room with fireplace and moving glass wall views and access to landscaped back yard with a summer kitchen. Porcelain flooring from Spain. Elevator. Whole house generator. Attractive lighting. Custom double Island kitchen with stainless Thermador appliances. Butler’s pantry. Mud room to three car garage. Downstairs guest room. Upstairs primary suite with sitting area and fireplace. Awesome primary bath with his and her closets, two water closets, soaking tub & walk-in shower. Three additional level two bedrooms and upstairs study and den. Third floor game room w/ large terrace. A fine home.
Last Agent to Sell the Property
Compass RE Texas, LLC - Houston License #0303623 Listed on: 04/16/2025

Last Buyer's Agent
Nonmls
Houston Association of REALTORS
Home Details
Home Type
- Single Family
Est. Annual Taxes
- $51,961
Year Built
- Built in 2024 | New Construction
Lot Details
- 9,900 Sq Ft Lot
- East Facing Home
- Back Yard Fenced
- Sprinkler System
Parking
- 3 Car Attached Garage
- Tandem Garage
- Garage Door Opener
- Driveway
Home Design
- Contemporary Architecture
- Pillar, Post or Pier Foundation
- Slab Foundation
- Stone Siding
- Stucco
Interior Spaces
- 8,400 Sq Ft Home
- 3-Story Property
- Elevator
- Wet Bar
- Dual Staircase
- Wired For Sound
- Dry Bar
- High Ceiling
- 2 Fireplaces
- Gas Fireplace
- Formal Entry
- Wine Room
- Family Room Off Kitchen
- Living Room
- Breakfast Room
- Dining Room
- Home Office
- Game Room
- Utility Room
- Washer and Gas Dryer Hookup
- Attic Fan
Kitchen
- Breakfast Bar
- Walk-In Pantry
- Butlers Pantry
- Double Oven
- Gas Oven
- Gas Range
- Microwave
- Dishwasher
- Kitchen Island
- Pots and Pans Drawers
- Self-Closing Drawers and Cabinet Doors
- Disposal
- Instant Hot Water
Flooring
- Wood
- Brick
- Tile
Bedrooms and Bathrooms
- 5 Bedrooms
- En-Suite Primary Bedroom
- Double Vanity
- Soaking Tub
- Bathtub with Shower
- Separate Shower
Home Security
- Security System Owned
- Fire and Smoke Detector
Eco-Friendly Details
- Energy-Efficient HVAC
- Energy-Efficient Insulation
- Energy-Efficient Thermostat
- Ventilation
Outdoor Features
- Balcony
- Deck
- Covered patio or porch
- Outdoor Kitchen
Schools
- Memorial Elementary School
- Hogg Middle School
- Lamar High School
Utilities
- Central Heating and Cooling System
- Heating System Uses Gas
- Power Generator
- Tankless Water Heater
Community Details
- Built by Payton Homes, LLC
- Crestwood Subdivision
Ownership History
Purchase Details
Home Financials for this Owner
Home Financials are based on the most recent Mortgage that was taken out on this home.Purchase Details
Similar Homes in Houston, TX
Home Values in the Area
Average Home Value in this Area
Purchase History
| Date | Type | Sale Price | Title Company |
|---|---|---|---|
| Warranty Deed | -- | Fidelity National Title | |
| Warranty Deed | -- | Fidelity National Title |
Property History
| Date | Event | Price | Change | Sq Ft Price |
|---|---|---|---|---|
| 07/16/2025 07/16/25 | Sold | -- | -- | -- |
| 06/16/2025 06/16/25 | Pending | -- | -- | -- |
| 05/22/2025 05/22/25 | Price Changed | $4,799,000 | -3.1% | $571 / Sq Ft |
| 05/08/2025 05/08/25 | Price Changed | $4,950,000 | -3.9% | $589 / Sq Ft |
| 04/16/2025 04/16/25 | For Sale | $5,150,000 | +221.9% | $613 / Sq Ft |
| 12/09/2022 12/09/22 | Sold | -- | -- | -- |
| 11/13/2022 11/13/22 | Pending | -- | -- | -- |
| 09/30/2022 09/30/22 | For Sale | $1,600,000 | -- | $1,169 / Sq Ft |
Tax History Compared to Growth
Tax History
| Year | Tax Paid | Tax Assessment Tax Assessment Total Assessment is a certain percentage of the fair market value that is determined by local assessors to be the total taxable value of land and additions on the property. | Land | Improvement |
|---|---|---|---|---|
| 2024 | $51,961 | $2,140,000 | $1,138,500 | $1,001,500 |
| 2023 | $51,961 | $1,138,500 | $1,138,500 | $0 |
| 2022 | $22,889 | $1,039,500 | $1,039,500 | $0 |
| 2021 | $22,251 | $954,698 | $940,500 | $14,198 |
| 2020 | $23,093 | $953,644 | $940,500 | $13,144 |
| 2019 | $23,552 | $954,150 | $940,500 | $13,650 |
| 2018 | $13,910 | $913,321 | $891,000 | $22,321 |
| 2017 | $19,450 | $769,209 | $742,500 | $26,709 |
| 2016 | $18,490 | $769,209 | $742,500 | $26,709 |
| 2015 | $7,350 | $769,209 | $742,500 | $26,709 |
| 2014 | $7,350 | $765,515 | $742,500 | $23,015 |
Agents Affiliated with this Home
-
Robert Bland

Seller's Agent in 2025
Robert Bland
Compass RE Texas, LLC - Houston
(713) 252-6588
1 in this area
98 Total Sales
-
N
Buyer's Agent in 2025
Nonmls
Houston Association of REALTORS
-
Paul Bice

Seller's Agent in 2022
Paul Bice
Bice & Associates
(713) 516-8452
36 in this area
56 Total Sales
-
Reza Mousighi
R
Buyer's Agent in 2022
Reza Mousighi
Sina Properties
(713) 993-7750
1 in this area
9 Total Sales
Map
Source: Houston Association of REALTORS®
MLS Number: 64370939
APN: 0680230070005
- 507 Terrace Dr
- 6014 Floyd St
- 608 Westcott St
- 506 Knox St Unit A
- 506 Knox St
- 234 Knox St
- 229 Knox St
- 31 W Terrace Dr
- 410 Birdsall St
- 5718 Feagan St
- 207 Knox St
- 222 Knox St Unit F
- 6306 Haskell St Unit B
- 242 Birdsall St
- 902 Cohn St
- 417 Malone St
- 5705 Feagan St
- 801 Birdsall St
- 818 Knox St
- 5706 Blossom St






