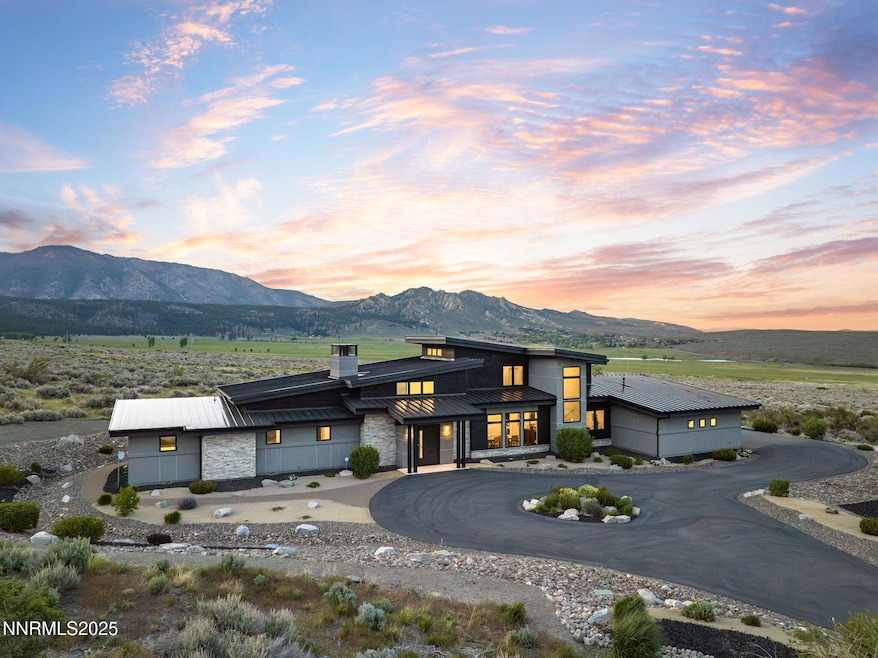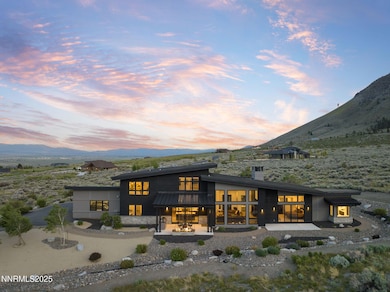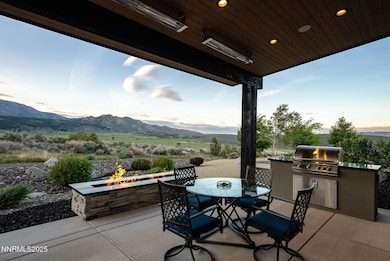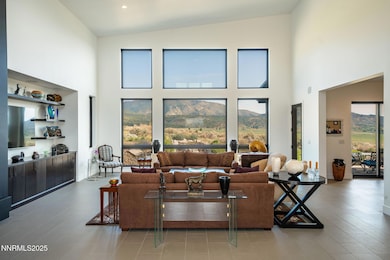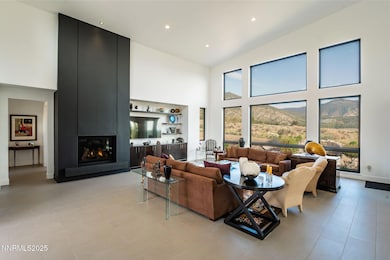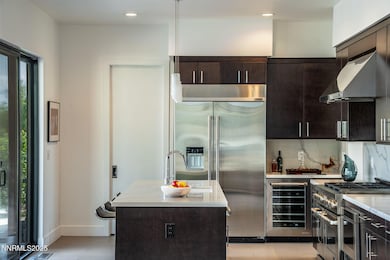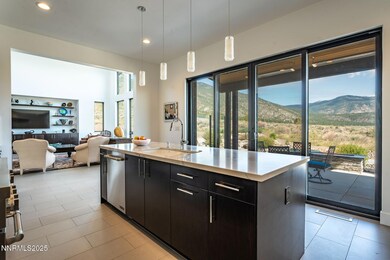
Estimated payment $16,831/month
Highlights
- Gated Community
- 6.45 Acre Lot
- Fireplace in Primary Bedroom
- City View
- Near a National Forest
- Covered Deck
About This Home
Nestled behind the private gates of prestigious Canyon Creek Estates this architectural gem is set on the most coveted homesite in the development, offering unmatched privacy, serenity, and panoramic beauty.Perched atop 6.49 acres, directly above the historic Jacks Valley Ranch and with sweeping views of Clear Creek Tahoe, this modern residence borders protected U.S. Forest Service land and over 1,000 acres of undevelopable wilderness. The result is a rare and uninterrupted connection to nature, with breathtaking 270-degree vistas of the Jacks Valley and the Sierra Nevada range captured through expansive walls of glass.Designed by the acclaimed team at Kelly & Stone Architects and brought to life by Realm Constructors, every element of this custom-built home is a study in timeless design, refined materials, and elevated living. The split floorplan offers ideal separation for families or guests, with 3 bedrooms, 3 bathrooms, a private office, and 825 sq ft garage all curated with sophistication and purpose.Distinguished by its striking cedar wood siding, standing seam metal roof, and custom iron chimney cap, the home's exterior blends naturally into the alpine terrain. Inside, you'll find thoughtful luxury at every turn—heated floors in the spa-caliber primary suite, solid core doors, Emtek hardware, custom LED lighting, and under-cabinet illumination that highlights the home's clean architectural lines and warm modern palette.The open-concept living space flows seamlessly to a covered outdoor terrace, crafted for year-round entertaining with a built-in BBQ, dual infrared patio heaters, and a statement fireplace—all oriented to frame the home's extraordinary views and natural surroundings.Additional highlights include:Custom front door inviting guests into a sunlit, open interiorTranquil office with inspiring forest and mountain viewsPositioned on the most private, protected lot within Canyon Creek Estates and adjacent to the upper holes of the Genoa Ranch golf course.Located in the historic town of Genoa, Nevada, just 10 minutes from the area's major superstore and 30 minutes to Lake Tahoe and RenoThis is more than a home—it's a legacy property.A sanctuary for those who value intentional design, inspired views, and a lifestyle immersed in the beauty of Northern Nevada's high desert and mountain landscape.
Home Details
Home Type
- Single Family
Est. Annual Taxes
- $9,723
Year Built
- Built in 2019
Lot Details
- 6.45 Acre Lot
- Property fronts a private road
- Corner Lot
- Level Lot
- Front and Back Yard Sprinklers
- Sprinklers on Timer
HOA Fees
- $143 Monthly HOA Fees
Parking
- 3 Car Attached Garage
- Parking Storage or Cabinetry
- Garage Door Opener
Property Views
- City
- Woods
- Mountain
- Meadow
- Rural
- Valley
Home Design
- Brick or Stone Mason
- Blown-In Insulation
- Pitched Roof
- Metal Roof
- Wood Siding
- Concrete Perimeter Foundation
- Stick Built Home
- Stucco
Interior Spaces
- 3,499 Sq Ft Home
- 2-Story Property
- Vaulted Ceiling
- Gas Fireplace
- Double Pane Windows
- Entrance Foyer
- Great Room with Fireplace
- 2 Fireplaces
- Separate Formal Living Room
- Home Office
- Crawl Space
Kitchen
- Breakfast Bar
- <<doubleOvenToken>>
- Gas Cooktop
- <<microwave>>
- Dishwasher
- ENERGY STAR Qualified Appliances
- Kitchen Island
- Disposal
Flooring
- Carpet
- Radiant Floor
- Porcelain Tile
Bedrooms and Bathrooms
- 3 Bedrooms
- Primary Bedroom on Main
- Fireplace in Primary Bedroom
- Walk-In Closet
- 3 Full Bathrooms
- Dual Sinks
- Jetted Tub in Primary Bathroom
- Primary Bathroom Bathtub Only
- Primary Bathroom includes a Walk-In Shower
Laundry
- Laundry Room
- Sink Near Laundry
- Laundry Cabinets
Home Security
- Security System Owned
- Security Gate
- Smart Thermostat
- Fire and Smoke Detector
Outdoor Features
- Covered Deck
- Patio
- Outdoor Water Feature
- Fire Pit
- Built-In Barbecue
Location
- Property is near a forest
Schools
- Jacks Valley Elementary School
- Carson Valley Middle School
- Douglas High School
Utilities
- Central Air
- Heating System Uses Natural Gas
- Underground Utilities
- Natural Gas Connected
- Gas Water Heater
- Private Sewer
- Internet Available
- Cable TV Available
Listing and Financial Details
- Home warranty included in the sale of the property
- Assessor Parcel Number 1419-22-710-003
Community Details
Overview
- $200 HOA Transfer Fee
- Incline Property Management Association
- Built by Realm Constructors, LLC
- Realm Constructors, Llc Community
- Canyon Creek Estates Subdivision
- The community has rules related to covenants, conditions, and restrictions
- Near a National Forest
Recreation
- Snow Removal
Security
- Card or Code Access
- Gated Community
Map
Home Values in the Area
Average Home Value in this Area
Property History
| Date | Event | Price | Change | Sq Ft Price |
|---|---|---|---|---|
| 05/22/2025 05/22/25 | For Sale | $2,875,000 | +858.3% | $822 / Sq Ft |
| 05/30/2014 05/30/14 | Sold | $300,000 | -4.8% | -- |
| 05/15/2014 05/15/14 | Pending | -- | -- | -- |
| 05/15/2014 05/15/14 | For Sale | $315,000 | -- | -- |
Similar Homes in the area
Source: Northern Nevada Regional MLS
MLS Number: 250050178
- 2952 Jacks Ct
- 324 James Canyon Loop
- 2935 Portrush Dr
- 424 Keith Trail Unit Lot 51
- 2912 Portrush
- 431 Dubois
- 2901 Portrush Dr
- 2935 Sunlit Loop Unit LOT 157
- 512 Cottontail Ct Unit LOT 85
- 2900 Promontory Dr
- 2798 Voight Canyon Dr
- 2814 Voight Canyon Dr
- 2582 Eagle Ridge Rd
- 2527 Eagle Ridge Rd
- 2592 Eagle Ridge Rd Unit 29
- 2548 Genoa Aspen Dr
- 3617 Pulsar Ln Unit 2
- 2544 Genoa Aspen Dr
- 2960 Oasis Springs Rd
- 2548 Jacks Valley Rd
- 2540 Fremont St
- 2111 California St Unit A
- 424 Quaking Aspen Ln Unit B
- 1134 S Nevada St
- 2477 S Lompa Ln
- 1272 Figuero Way
- 601 Highway 50
- 601 Highway 50
- 601 Highway 50
- 167 Holly Ln
- 919 S Roop St
- 1008 Little Ln
- 1026 N Wind Dr
- 510 Country Village Dr Unit 7
- 961 E 5th St
- 832 S Saliman Rd
- 1220 E Fifth St
- 165 Michelle Dr
- 323 N Stewart St
- 1301 Como St
