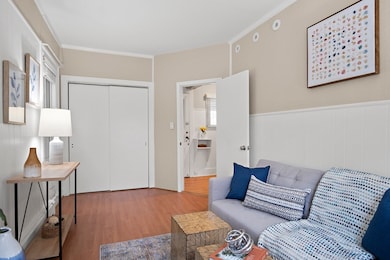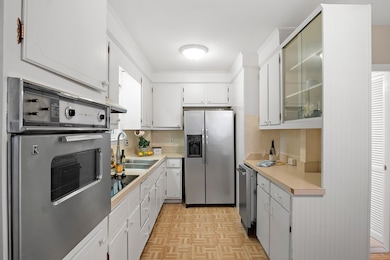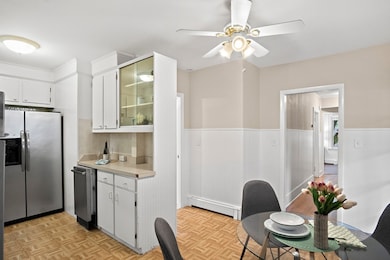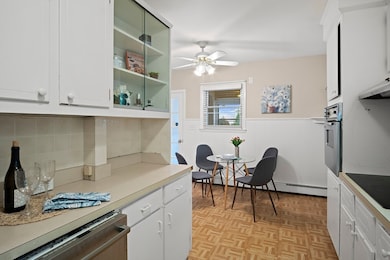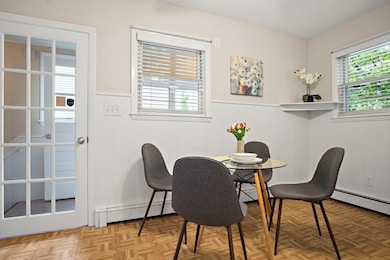
310 Lowell St Somerville, MA 02145
Magoun Square NeighborhoodEstimated payment $5,771/month
Highlights
- Medical Services
- Spa
- Property is near public transit
- Somerville High School Rated A-
- Solar Power System
- 3-minute walk to W Dog Park
About This Home
LOCATION! Just steps from the Magoun Square Green Line T-stop and the community walking path, this energy-efficient home includes a Tesla Powerwall, EV charging station, and income-generating fully-owned solar panels. Inside, enjoy 3+ bedrooms, 2 baths, and two enclosed porches—perfect for bike storage, plants, or a cozy reading nook. The upper level offers spacious bedrooms, while the finished lower level provides bonus living space, laundry, and storage. A French drain and sump pump ensure piece of mind downstairs all year round. The private fenced yard is ideal for entertaining or unwinding, with a hot tub, garden box, grill area, and private paved driveway. Whether hosting guests or relaxing at home, the outdoor space adds to the appeal. Located just minutes from the Green Line Extension at Magoun Square, Tufts University, and an array of restaurants and shops—this home delivers lifestyle, location, thoughtful amenities and the bonus of sustainable living.
Home Details
Home Type
- Single Family
Est. Annual Taxes
- $7,942
Year Built
- Built in 1905
Lot Details
- 2,182 Sq Ft Lot
- Fenced Yard
- Fenced
- Property is zoned RA
Home Design
- Cottage
- Stone Foundation
- Shingle Roof
Interior Spaces
- Bonus Room
Kitchen
- <<OvenToken>>
- Range<<rangeHoodToken>>
- Dishwasher
Bedrooms and Bathrooms
- 4 Bedrooms
- Primary bedroom located on second floor
- 2 Full Bathrooms
Laundry
- Dryer
- Washer
Partially Finished Basement
- Walk-Out Basement
- Basement Fills Entire Space Under The House
- Interior Basement Entry
- Sump Pump
- Laundry in Basement
Parking
- 1 Car Parking Space
- Driveway
- Paved Parking
- Open Parking
- Off-Street Parking
Eco-Friendly Details
- Solar Power System
Outdoor Features
- Spa
- Enclosed patio or porch
Location
- Property is near public transit
- Property is near schools
Utilities
- Ductless Heating Or Cooling System
- Central Air
- 2 Cooling Zones
- Heating System Uses Natural Gas
- Baseboard Heating
- 200+ Amp Service
- Power Generator
- Gas Water Heater
Listing and Financial Details
- Tax Lot 11
- Assessor Parcel Number M:32 B:E L:11,751897
Community Details
Overview
- No Home Owners Association
Amenities
- Medical Services
- Shops
- Coin Laundry
Recreation
- Tennis Courts
- Park
- Jogging Path
- Bike Trail
Map
Home Values in the Area
Average Home Value in this Area
Tax History
| Year | Tax Paid | Tax Assessment Tax Assessment Total Assessment is a certain percentage of the fair market value that is determined by local assessors to be the total taxable value of land and additions on the property. | Land | Improvement |
|---|---|---|---|---|
| 2025 | $7,942 | $728,000 | $333,700 | $394,300 |
| 2024 | $7,584 | $720,900 | $333,700 | $387,200 |
| 2023 | $7,146 | $691,100 | $333,700 | $357,400 |
| 2022 | $6,691 | $657,300 | $317,800 | $339,500 |
| 2021 | $6,289 | $617,200 | $302,700 | $314,500 |
| 2020 | $5,881 | $582,900 | $291,000 | $291,900 |
| 2019 | $5,607 | $521,100 | $247,100 | $274,000 |
| 2018 | $5,243 | $463,600 | $238,300 | $225,300 |
| 2017 | $5,120 | $438,700 | $222,200 | $216,500 |
| 2016 | $4,713 | $376,100 | $192,100 | $184,000 |
| 2015 | $4,449 | $352,800 | $171,300 | $181,500 |
Property History
| Date | Event | Price | Change | Sq Ft Price |
|---|---|---|---|---|
| 07/06/2025 07/06/25 | Price Changed | $925,000 | -2.6% | $517 / Sq Ft |
| 06/14/2025 06/14/25 | Price Changed | $950,000 | -2.6% | $531 / Sq Ft |
| 05/30/2025 05/30/25 | Price Changed | $975,000 | -2.0% | $545 / Sq Ft |
| 05/14/2025 05/14/25 | For Sale | $995,000 | +139.8% | $556 / Sq Ft |
| 07/18/2013 07/18/13 | Sold | $415,000 | -3.3% | $268 / Sq Ft |
| 05/25/2013 05/25/13 | Pending | -- | -- | -- |
| 05/09/2013 05/09/13 | For Sale | $429,000 | -- | $277 / Sq Ft |
Purchase History
| Date | Type | Sale Price | Title Company |
|---|---|---|---|
| Not Resolvable | $415,000 | -- | |
| Not Resolvable | $415,000 | -- | |
| Deed | $299,000 | -- | |
| Deed | $345,000 | -- | |
| Deed | $259,900 | -- | |
| Deed | $130,500 | -- |
Mortgage History
| Date | Status | Loan Amount | Loan Type |
|---|---|---|---|
| Open | $650,000 | Credit Line Revolving | |
| Closed | $300,000 | Credit Line Revolving | |
| Closed | $225,000 | Credit Line Revolving | |
| Closed | $316,000 | Stand Alone Refi Refinance Of Original Loan | |
| Closed | $26,100 | Credit Line Revolving | |
| Closed | $332,000 | New Conventional | |
| Previous Owner | $269,100 | Purchase Money Mortgage | |
| Previous Owner | $320,000 | No Value Available | |
| Previous Owner | $40,000 | No Value Available | |
| Previous Owner | $276,000 | Purchase Money Mortgage | |
| Previous Owner | $69,000 | No Value Available | |
| Previous Owner | $179,900 | Purchase Money Mortgage | |
| Previous Owner | $123,975 | Purchase Money Mortgage |
Similar Homes in the area
Source: MLS Property Information Network (MLS PIN)
MLS Number: 73374340
APN: SOME-000032-E000000-000011
- 301 Lowell St Unit 31
- 32 Richardson St
- 30 Partridge Ave
- 16 Trull St Unit 1
- 16 Trull St Unit 202
- 59 Partridge Ave Unit 2
- 9 Fennell St
- 474 Broadway Unit 26
- 32 Bartlett St Unit 1
- 32 Bartlett St Unit PH
- 5 Hinckley St Unit 2
- 57 Bartlett St
- 32 Murdock St Unit 2
- 16 Bartlett St
- 22 Robinson St Unit 3
- 56 William St
- 9 Clyde St Unit 9
- 216 Cedar St Unit 3
- 126 Central St Unit 2
- 25 Browning Rd
- 301 Lowell St Unit 32
- 301 Lowell St Unit 34
- 16 Nashua St Unit 3
- 16 Nashua St Unit 16
- 6-8 Nashua St Unit 2
- 27 Trull St Unit 2
- 41 Trull St Unit 2
- 336 Lowell St Unit 2
- 336 Lowell St Unit 4
- 8 Nashua St Unit 2
- 278 Lowell St Unit 308
- 34 Partridge Ave Unit 34
- 34 Partridge Ave
- 2 Richardson Terrace Unit 2
- 21 Partridge Ave Unit 2
- 6 Richardson Terrace Unit 6
- 359 Lowell St Unit 1
- 13 Partridge Ave Unit 1
- 11 Partridge Ave Unit 1
- 11 Partridge Ave Unit 2

