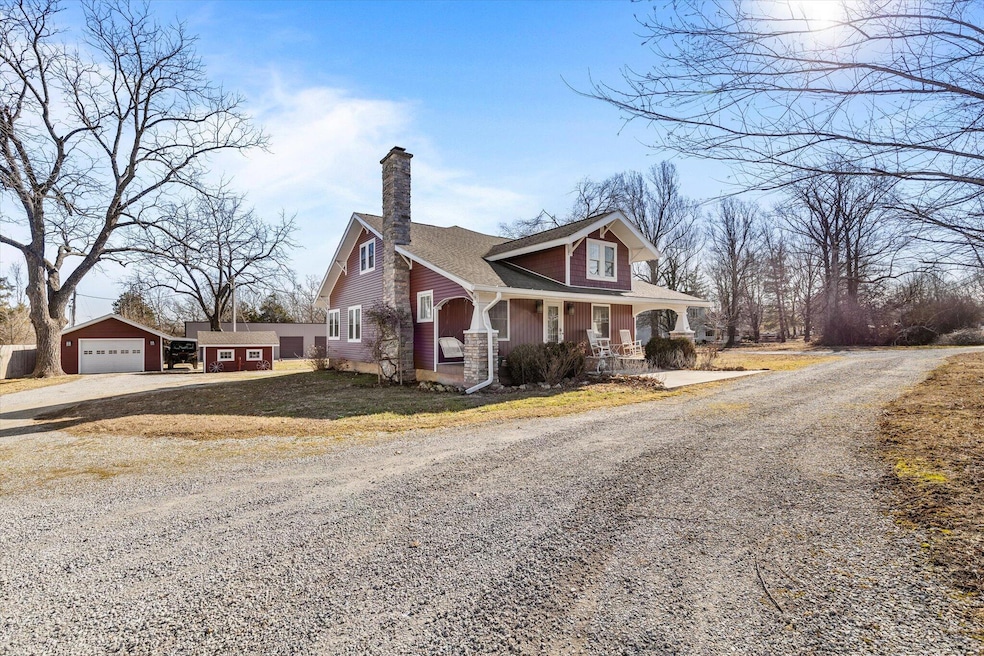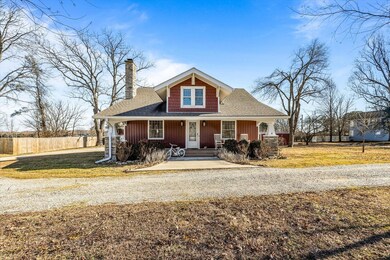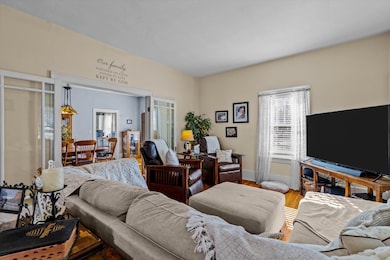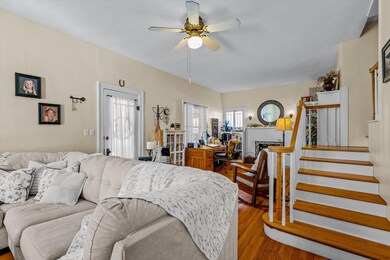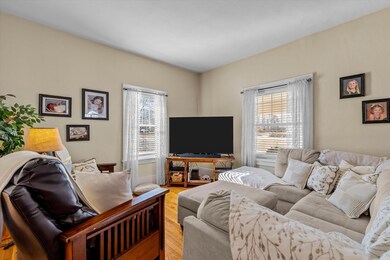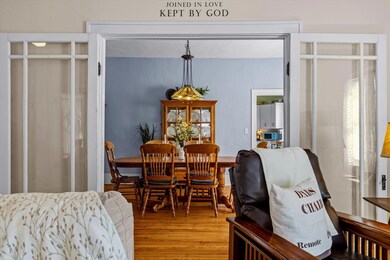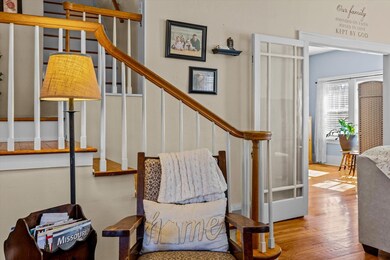
310 S Main St Licking, MO 65542
Estimated payment $1,695/month
Highlights
- 1.23 Acre Lot
- Deck
- Main Floor Primary Bedroom
- Craftsman Architecture
- Living Room with Fireplace
- No HOA
About This Home
Welcome to this charming 3-bedroom, 2-bathroom Craftsman-style home nestled on 1.2 acres, just minutes from the park and aquatic center. This beautifully updated home boasts a spacious living and dining area, a main-level master suite and laundry, a covered front porch, and a screened-in back porch, perfect for relaxing year-round. Outside, you'll find a 16x20 detached garage, a 9x13 garden shed, and an impressive 40x80 shop featuring six 10-foot doors, a bathroom, concrete floors and electric. Don't miss this unique property, schedule your showing today!
Home Details
Home Type
- Single Family
Est. Annual Taxes
- $1,223
Year Built
- Built in 1915
Lot Details
- 1.23 Acre Lot
- Lot Dimensions are 180x332
- Property fronts a state road
Home Design
- Craftsman Architecture
- Concrete Foundation
- Vinyl Siding
Interior Spaces
- 1,742 Sq Ft Home
- 2-Story Property
- Wood Burning Fireplace
- Double Pane Windows
- Living Room with Fireplace
- Dining Room
- Stove
Flooring
- Carpet
- Vinyl
Bedrooms and Bathrooms
- 3 Bedrooms
- Primary Bedroom on Main
- 2 Full Bathrooms
Laundry
- Laundry Room
- Washer and Dryer Hookup
Unfinished Basement
- Partial Basement
- Sump Pump
Parking
- 6 Car Detached Garage
- Garage Door Opener
- Circular Driveway
- Gravel Driveway
Outdoor Features
- Deck
- Covered patio or porch
- Outbuilding
- Rain Gutters
Schools
- Licking Elementary School
- Licking High School
Utilities
- Forced Air Zoned Heating and Cooling System
- Heating System Uses Propane
- Heat Pump System
- Electric Water Heater
- Water Softener is Owned
Community Details
- No Home Owners Association
- Texas Not In List Subdivision
Listing and Financial Details
- Tax Lot 7
- Assessor Parcel Number 10-0.3-07-002-012-006.00
Map
Home Values in the Area
Average Home Value in this Area
Property History
| Date | Event | Price | Change | Sq Ft Price |
|---|---|---|---|---|
| 04/25/2025 04/25/25 | Price Changed | $289,900 | -3.3% | $166 / Sq Ft |
| 02/14/2025 02/14/25 | For Sale | $299,900 | -- | $172 / Sq Ft |
Similar Homes in Licking, MO
Source: Southern Missouri Regional MLS
MLS Number: 60287217
- 310 S Main St
- 120 Beth St
- 229 S Main St S
- 128 Myers St
- 000 Whispering Pines Ln
- 000 Highway 63
- 108 Kirk St
- 129 Maple Ave
- 14875 Kirk St
- 310 - A S Main St
- 212 N Main St
- 108 College Ave
- 131 Sackett St
- 1000 Walnut St
- 18798 Highway 32
- 106 Martin St
- 206 Chestnut Dr
- 11335 Hartville Rd
- 18190 W Highway 32
- 0 Mallard Road Tract B
