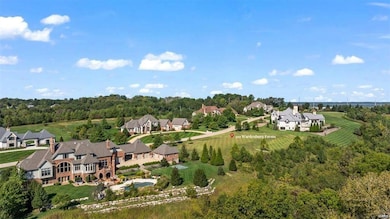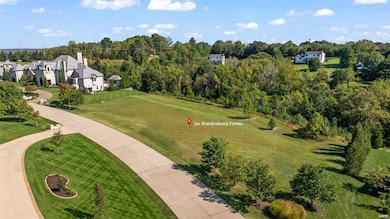
310 Wardenburg Farms Dr Chesterfield, MO 63005
Estimated payment $21,958/month
Highlights
- New Construction
- 3 Acre Lot
- Backs to Trees or Woods
- Chesterfield Elementary School Rated A
- Back to Public Ground
- 2 Fireplaces
About This Home
Discover the ultimate in luxury living with this exceptional 3-acre vacant lot, situated in the prestigious, multi-million-dollar Wardenburg Farms community. This remarkable property boasts full walk-out potential and expansive frontage, offering a striking entrance to your custom estate. Bring your builder of choose this Kemp Signature design boasting over 7000 finished sqft. This Hawthorne' plan, adorned with Modern estate elements, comprises 5+ bedrooms with optional , 5 full baths 2 half baths, study/bedroom, dining and great rooms, laundry on main and upper level, loft or bonus room, outdoor living room, and 4-car side entry garage. Enjoy luxury features like a Dacor appliance package, Kohler fixtures, exquisite millwork beamed ceiling in great room, wainscot paneling and a smart home package plus so much more. Finished lower level and 2nd floor bonus room options available." This is a to-be-build home you can choose your builder or one of ours.
Home Details
Home Type
- Single Family
Est. Annual Taxes
- $4,345
Lot Details
- 3 Acre Lot
- Back to Public Ground
- Backs to Trees or Woods
Parking
- 4 Car Attached Garage
- Side or Rear Entrance to Parking
- Garage Door Opener
Home Design
- New Construction
Interior Spaces
- 1.5-Story Property
- 2 Fireplaces
- Wood Burning Fireplace
- Fireplace Features Masonry
- Gas Fireplace
Bedrooms and Bathrooms
- 6 Bedrooms
Finished Basement
- Bedroom in Basement
- Finished Basement Bathroom
Schools
- Chesterfield Elem. Elementary School
- Rockwood Valley Middle School
- Lafayette Sr. High School
Utilities
- Forced Air Zoned Heating and Cooling System
Community Details
- Recreational Area
Map
Home Values in the Area
Average Home Value in this Area
Tax History
| Year | Tax Paid | Tax Assessment Tax Assessment Total Assessment is a certain percentage of the fair market value that is determined by local assessors to be the total taxable value of land and additions on the property. | Land | Improvement |
|---|---|---|---|---|
| 2024 | $4,231 | $61,220 | $61,220 | -- |
| 2023 | $4,231 | $61,220 | $61,220 | $0 |
| 2022 | $3,463 | $46,590 | $46,590 | $0 |
| 2021 | $3,443 | $46,590 | $46,590 | $0 |
| 2020 | $2,184 | $28,540 | $28,540 | $0 |
| 2019 | $2,172 | $28,540 | $28,540 | $0 |
| 2018 | $2,764 | $34,240 | $34,240 | $0 |
| 2017 | $2,701 | $34,240 | $34,240 | $0 |
| 2016 | $2,062 | $25,120 | $25,120 | $0 |
| 2015 | $2,019 | $25,120 | $25,120 | $0 |
| 2014 | -- | $80,940 | $80,940 | $0 |
Property History
| Date | Event | Price | Change | Sq Ft Price |
|---|---|---|---|---|
| 07/17/2025 07/17/25 | Price Changed | $3,900,900 | -3.7% | $412 / Sq Ft |
| 03/27/2025 03/27/25 | Price Changed | $4,049,900 | +3.9% | $428 / Sq Ft |
| 03/27/2025 03/27/25 | For Sale | $3,899,000 | -2.5% | $553 / Sq Ft |
| 03/16/2025 03/16/25 | Price Changed | $3,999,000 | +1.2% | $422 / Sq Ft |
| 03/14/2025 03/14/25 | For Sale | $3,950,000 | +259.4% | $417 / Sq Ft |
| 03/14/2025 03/14/25 | For Sale | $1,099,000 | -10.3% | -- |
| 03/11/2025 03/11/25 | Off Market | -- | -- | -- |
| 03/11/2025 03/11/25 | Off Market | -- | -- | -- |
| 09/16/2024 09/16/24 | Sold | -- | -- | -- |
| 07/02/2024 07/02/24 | Pending | -- | -- | -- |
| 04/01/2024 04/01/24 | For Sale | $1,225,000 | -- | -- |
Purchase History
| Date | Type | Sale Price | Title Company |
|---|---|---|---|
| Warranty Deed | -- | Chesterfield Title Agency | |
| Warranty Deed | $600,000 | Investors Title Company | |
| Corporate Deed | $600,000 | Title Partners Agency Llc |
Mortgage History
| Date | Status | Loan Amount | Loan Type |
|---|---|---|---|
| Open | $618,750 | New Conventional | |
| Previous Owner | $510,000 | New Conventional |
Similar Homes in the area
Source: MARIS MLS
MLS Number: MIS25018962
APN: 19W-64-0213
- 336 Pine Bend Dr
- 363 Pine Bend Dr
- 169 Fick Farm Rd
- 1655 Wildhorse Parkway Dr
- 17903 White Robin Ct
- 18231 Canyon Forest Ct
- 1009 Savonne Ct
- 973 Tara Ct
- 17743 Greystone Terrace Dr
- 16656 Annas Way
- 1556 Wildhorse Parkway Dr
- 969 Silver Buck Ln
- 17707 Drummer Ln
- 17707 Copper Trail Ct
- 2 Wildwood Point Ct
- 1230 Wildhorse Parkway Dr
- 1032 Chesterfield Forest
- 782 Schaeffer's Grove Ct
- 783 Schaeffer's Grove Ct
- 1424 Haarman Oak Dr
- 17707 Wild Horse Creek Rd
- 975 Westmeade Dr
- 1628 Strecker Ridge Ct
- 1570 Westmeade Dr
- 2419 Sandalwood Creek Ct Unit D
- 16269 Autumn View Terrace Dr
- 16504 Forest Pine Dr
- 16573 Wild Horse Creek Rd
- 16455 Wildhorse Lake Blvd
- 16346 Lydia Hill Dr
- 16346 Lydia Hill Dr Unit 2210.1409970
- 16346 Lydia Hill Dr Unit 2109.1409972
- 16346 Lydia Hill Dr Unit 2114.1409973
- 16346 Lydia Hill Dr Unit 2214.1409969
- 16346 Lydia Hill Dr Unit 3-3409.1407559
- 16346 Lydia Hill Dr Unit 2-2224.1407562
- 16346 Lydia Hill Dr Unit 2-2325.1407561
- 16346 Lydia Hill Dr Unit 2-2418.1407560
- 16346 Lydia Hill Dr Unit 3325.1405896
- 16346 Lydia Hill Dr Unit 1410.1405892


