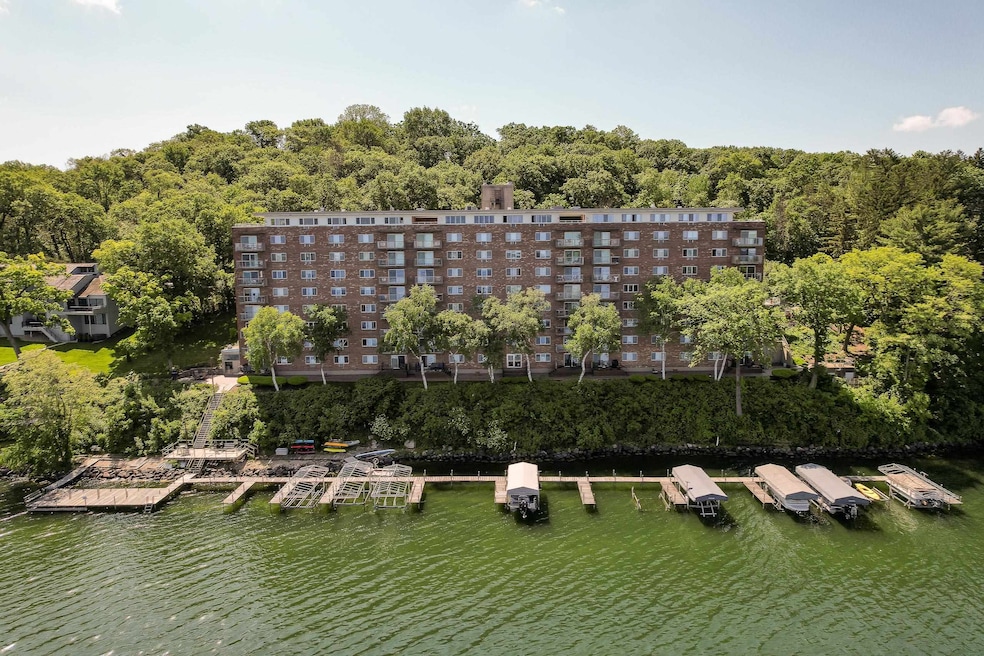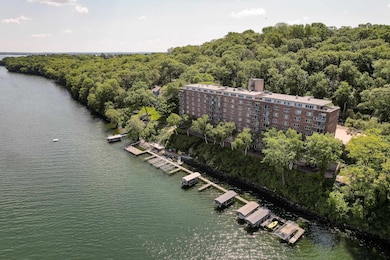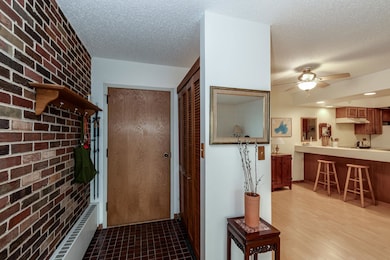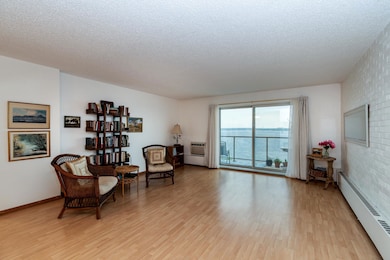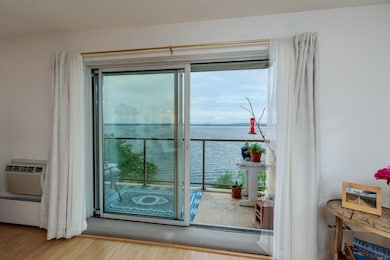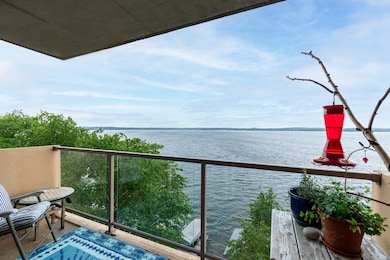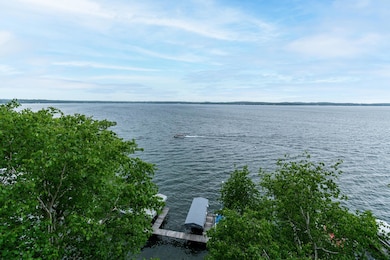
3100 Lake Mendota Dr Unit 602 Madison, WI 53705
Eagle Heights Assembly NeighborhoodHighlights
- Lake Front
- Community Boat Slip
- Deck
- Shorewood Hills Elementary School Rated A
- Fitness Center
- Wood Flooring
About This Home
As of July 2025Live the lake life year-round in this stunning 6th-floor waterfront condo on Lake Mendota, offering unobstructed, ever-changing views from every room and the private patio! Lake access with boat slips available and shared kayaks, canoes, SUPs, a small sailing dinghy, and a stable kayak launcher. In winter, snowshoes and a sturdy seasonal ramp make skating, skiing, and ice fishing a breeze. Close to UW Health University Hospital, next to Lakeshore Nature Preserve, and directly across from Eagle Heights Woods. Relax or entertain on the lakefront patio with comfortable seating, a gas grill, and fire pit—available for private parties. Lounge chairs, tables, and umbrellas await on the dock. This condo is a great investment opportunity and ready for you to make your own.
Last Agent to Sell the Property
Sprinkman Real Estate License #95721-94 Listed on: 05/26/2025
Property Details
Home Type
- Condominium
Est. Annual Taxes
- $6,845
Year Built
- Built in 1963
Lot Details
- Lake Front
HOA Fees
- $840 Monthly HOA Fees
Parking
- Subterranean Parking
Home Design
- Garden Home
- Brick Exterior Construction
Interior Spaces
- 1,130 Sq Ft Home
- Storage Room
- Wood Flooring
Kitchen
- Oven or Range
- Microwave
Bedrooms and Bathrooms
- 2 Bedrooms
- Primary Bathroom is a Full Bathroom
- Bathtub and Shower Combination in Primary Bathroom
- Bathtub
Laundry
- Laundry on main level
- Dryer
- Washer
Outdoor Features
- Waterski or Wakeboard
- Deck
Schools
- Shorewood Elementary School
- Hamilton Middle School
- West High School
Utilities
- Cooling System Mounted In Outer Wall Opening
- Radiant Heating System
Listing and Financial Details
- Assessor Parcel Number 0709-171-0132-4
Community Details
Overview
- 48 Units
- Located in the The Cove master-planned community
- Greenbelt
Recreation
- Community Boat Slip
- Fitness Center
Security
- Resident Manager or Management On Site
Ownership History
Purchase Details
Purchase Details
Home Financials for this Owner
Home Financials are based on the most recent Mortgage that was taken out on this home.Similar Homes in Madison, WI
Home Values in the Area
Average Home Value in this Area
Purchase History
| Date | Type | Sale Price | Title Company |
|---|---|---|---|
| Warranty Deed | -- | None Listed On Document | |
| Condominium Deed | $275,000 | None Available |
Mortgage History
| Date | Status | Loan Amount | Loan Type |
|---|---|---|---|
| Previous Owner | $75,000 | Credit Line Revolving | |
| Previous Owner | $50,000 | Credit Line Revolving | |
| Previous Owner | $50,000 | Credit Line Revolving |
Property History
| Date | Event | Price | Change | Sq Ft Price |
|---|---|---|---|---|
| 07/03/2025 07/03/25 | Sold | $501,000 | +11.3% | $443 / Sq Ft |
| 06/10/2025 06/10/25 | Pending | -- | -- | -- |
| 06/02/2025 06/02/25 | For Sale | $450,000 | -10.2% | $398 / Sq Ft |
| 05/26/2025 05/26/25 | Off Market | $501,000 | -- | -- |
Tax History Compared to Growth
Tax History
| Year | Tax Paid | Tax Assessment Tax Assessment Total Assessment is a certain percentage of the fair market value that is determined by local assessors to be the total taxable value of land and additions on the property. | Land | Improvement |
|---|---|---|---|---|
| 2024 | $13,691 | $406,600 | $52,500 | $354,100 |
| 2023 | $7,016 | $406,600 | $52,500 | $354,100 |
| 2021 | $6,579 | $324,100 | $52,500 | $271,600 |
| 2020 | $6,865 | $317,700 | $51,500 | $266,200 |
| 2019 | $6,399 | $296,900 | $51,500 | $245,400 |
| 2018 | $6,420 | $296,900 | $51,500 | $245,400 |
| 2017 | $5,555 | $247,400 | $44,800 | $202,600 |
| 2016 | $5,701 | $247,400 | $44,800 | $202,600 |
| 2015 | $6,843 | $291,100 | $22,400 | $268,700 |
| 2014 | $6,975 | $291,100 | $22,400 | $268,700 |
| 2013 | $6,159 | $279,900 | $21,500 | $258,400 |
Agents Affiliated with this Home
-
Lauren Stark

Seller's Agent in 2025
Lauren Stark
Sprinkman Real Estate
(920) 243-3842
1 in this area
17 Total Sales
-
Ken Weaver
K
Buyer's Agent in 2025
Ken Weaver
Stark Company, REALTORS
(815) 541-5363
1 Total Sale
Map
Source: South Central Wisconsin Multiple Listing Service
MLS Number: 2000630
APN: 0709-171-0132-4
- 1127 Edgehill Dr
- 1206 Sweetbriar Rd
- 1226 Wellesley Rd
- 3549 Lake Mendota Dr
- 2809 Columbia Rd
- 923 Swarthmore Ct
- 2818 Marshall Ct
- 3526 Lucia Crest
- 612 N Midvale Blvd
- 688 N Midvale Blvd Unit 201
- 625 N Segoe Rd Unit 1107
- 625 N Segoe Rd Unit 603
- 625 N Segoe Rd Unit 404
- 590 N Midvale Blvd
- 3553 Heather Crest
- 1102 Merrill Springs Rd
- 5230 Harbor Ct
- 201 N Owen Dr
- 201 N Hillside Terrace
- 2 S Owen Dr
