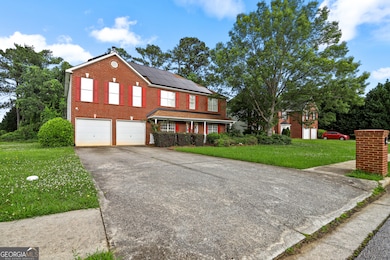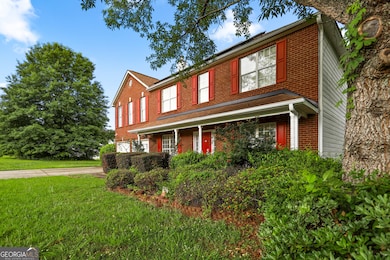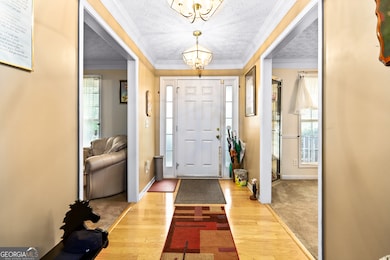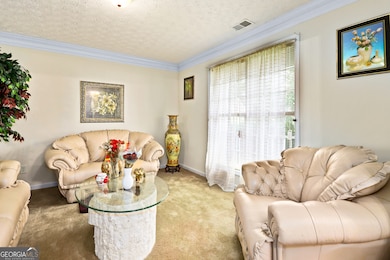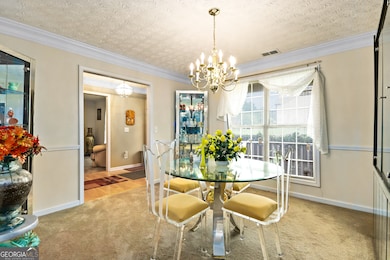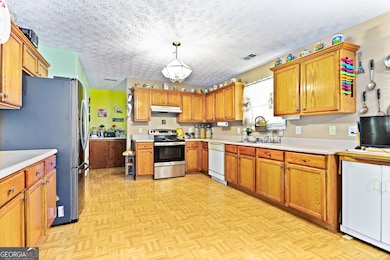Don't miss out on this amazing deal at 3104 Red Oak Trail, Decatur, GA 30034, listed at $385,000! This spacious two-story brick-front home in the heart of Decatur is perfect for buyers looking to add their personal touch with some TLC while enjoying modern upgrades and unbeatable value. This 4-bedroom, 2.5-bathroom gem features a new roof, HVAC system, and solar panels for energy efficiency, ensuring low utility costs and long-term savings. The inviting layout includes formal living and dining rooms, a cozy family room, and a large eat-in kitchen with ample cabinetry. Upstairs, the expansive primary suite offers a fireplace, lounge area, and generous closet space, accompanied by three additional sizable bedrooms with plenty of storage. While the home could use some cosmetic updates, its solid bones and recent upgrades make it a fantastic opportunity for buyers seeking a personalized space in vibrant Decatur. Located just minutes from downtown Atlanta, Hartsfield-Jackson Atlanta Airport, and nearby shopping, this home combines suburban charm with urban convenience. Priced to sell, this is a rare find for anyone looking to invest in a Decatur dream home! Schedule your tour today.


