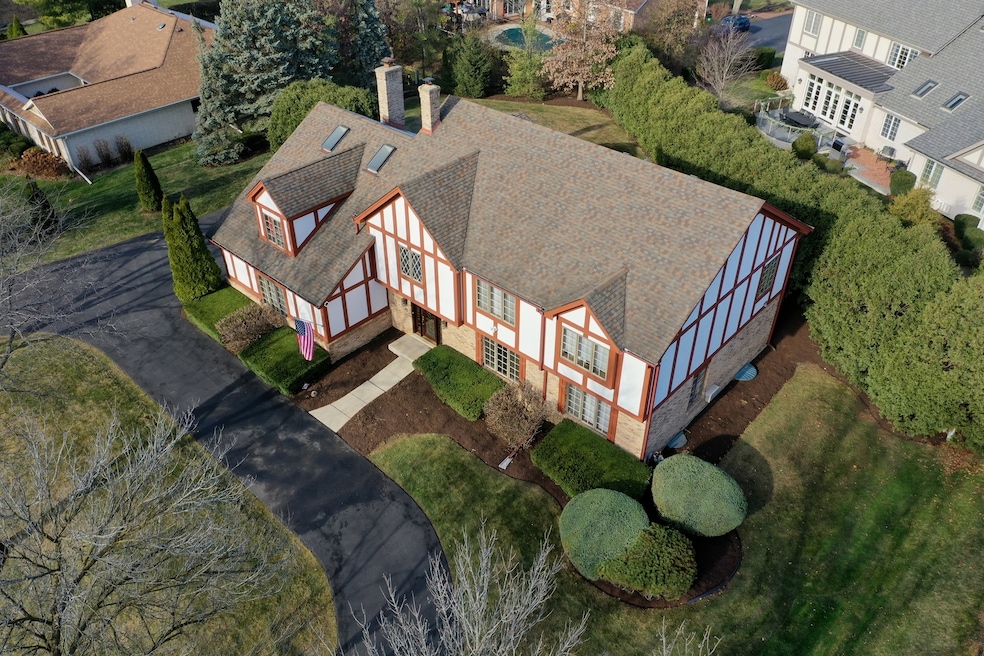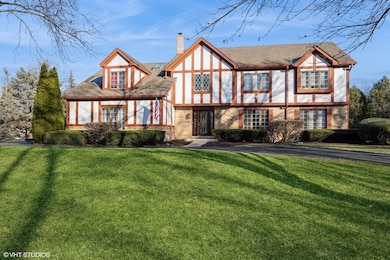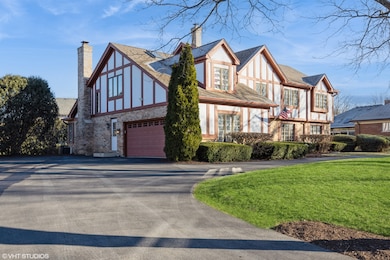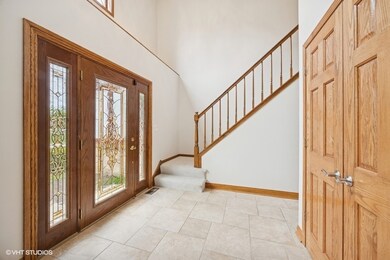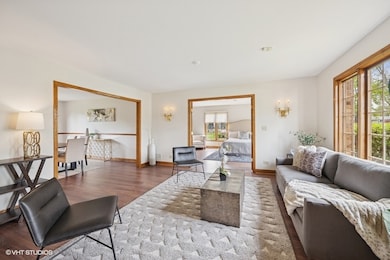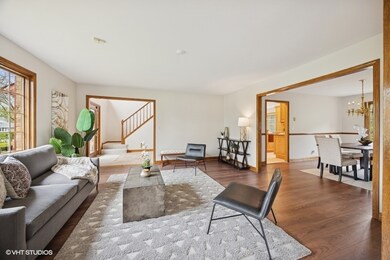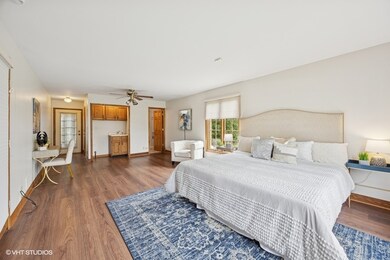
3105 38th St Oak Brook, IL 60523
North Westmont NeighborhoodEstimated payment $6,714/month
Highlights
- Recreation Room
- Main Floor Bedroom
- Sitting Room
- Highland Elementary School Rated A-
- Screened Porch
- Formal Dining Room
About This Home
Spring is in the air and with that comes fresh updates in this Oak Brook gem! New carpeting and fresh paint through out adds to the undeniable value and dynamite opportunity to own in highly desired Saddlebrook subdivision! This 5 bedroom, 3.5 bath tudor style home features a two story foyer, large room sizes, a newer kitchen with beautiful hardwood cabinetry and granite countertops, that flows into a spacious family room with soaring ceilings and a full masonry fireplace! A first floor en suite with direct access to back yard is ideal for an in-law suite arrangement or private home office! Four additional bedroom options upstairs include a spacious master with private sitting room and updated master bath! The basement offers a great recreation space and plenty of storage space. First floor laundry and mudroom. The attached screened porch is a great place to enjoy a cup of coffee while enjoying views of the private yard. Easy access to major highways, all of the restaurants and a vast array of shopping options are just minutes away. Students attend award winning District 58 elementary school & junior high and Downers Grove North High School. Great neighborhood and a well maintained home to create lasting memories in! What's not to love? Welcome Home!
Home Details
Home Type
- Single Family
Est. Annual Taxes
- $13,574
Year Built
- Built in 1985
Lot Details
- 0.41 Acre Lot
- Lot Dimensions are 145x133x43x135x77
HOA Fees
- $44 Monthly HOA Fees
Parking
- 2 Car Garage
- Circular Driveway
- Parking Included in Price
Home Design
- Brick Exterior Construction
- Asphalt Roof
- Concrete Perimeter Foundation
Interior Spaces
- 3,833 Sq Ft Home
- 2-Story Property
- Skylights
- Family Room with Fireplace
- Sitting Room
- Living Room
- Formal Dining Room
- Recreation Room
- Screened Porch
- Basement Fills Entire Space Under The House
- Laundry Room
Flooring
- Carpet
- Ceramic Tile
- Vinyl
Bedrooms and Bathrooms
- 5 Bedrooms
- 5 Potential Bedrooms
- Main Floor Bedroom
Schools
- Highland Elementary School
- Herrick Middle School
- North High School
Utilities
- Central Air
- Heating System Uses Natural Gas
- Lake Michigan Water
Listing and Financial Details
- Homeowner Tax Exemptions
- Senior Freeze Tax Exemptions
Map
Home Values in the Area
Average Home Value in this Area
Tax History
| Year | Tax Paid | Tax Assessment Tax Assessment Total Assessment is a certain percentage of the fair market value that is determined by local assessors to be the total taxable value of land and additions on the property. | Land | Improvement |
|---|---|---|---|---|
| 2023 | $13,574 | $277,800 | $127,570 | $150,230 |
| 2022 | $13,061 | $267,040 | $122,630 | $144,410 |
| 2021 | $11,918 | $260,400 | $119,580 | $140,820 |
| 2020 | $11,654 | $254,690 | $116,960 | $137,730 |
| 2019 | $11,219 | $242,150 | $111,200 | $130,950 |
| 2018 | $12,156 | $257,360 | $105,260 | $152,100 |
| 2017 | $11,440 | $245,240 | $100,300 | $144,940 |
| 2016 | $11,087 | $231,030 | $94,490 | $136,540 |
| 2015 | $10,864 | $215,230 | $88,030 | $127,200 |
| 2014 | $12,761 | $243,060 | $90,060 | $153,000 |
| 2013 | $12,985 | $246,490 | $91,330 | $155,160 |
Property History
| Date | Event | Price | Change | Sq Ft Price |
|---|---|---|---|---|
| 04/30/2025 04/30/25 | For Sale | $999,000 | -- | $261 / Sq Ft |
Purchase History
| Date | Type | Sale Price | Title Company |
|---|---|---|---|
| Interfamily Deed Transfer | -- | Attorney |
Similar Homes in Oak Brook, IL
Source: Midwest Real Estate Data (MRED)
MLS Number: 12350927
APN: 06-33-303-042
- 3012 38th St
- 3959 Fairview Ave
- 3957 Fairview Ave
- 408 39th St
- 425 40th St
- 3412 Meyers Rd
- 301 Hambletonian Dr
- 3801 Dillon Ct
- 4123 W End Rd
- 4001 Williams St
- 4228 Florence Ave
- 3931 N Park St
- 3220 Meyers Rd
- 3921 Liberty Blvd
- 3931 Liberty Blvd
- 913 Midwest Club Pkwy
- 3946 Elm St
- 4000 Elm St
- 916 Indian Boundary Dr
- 934 White Birch Ln
