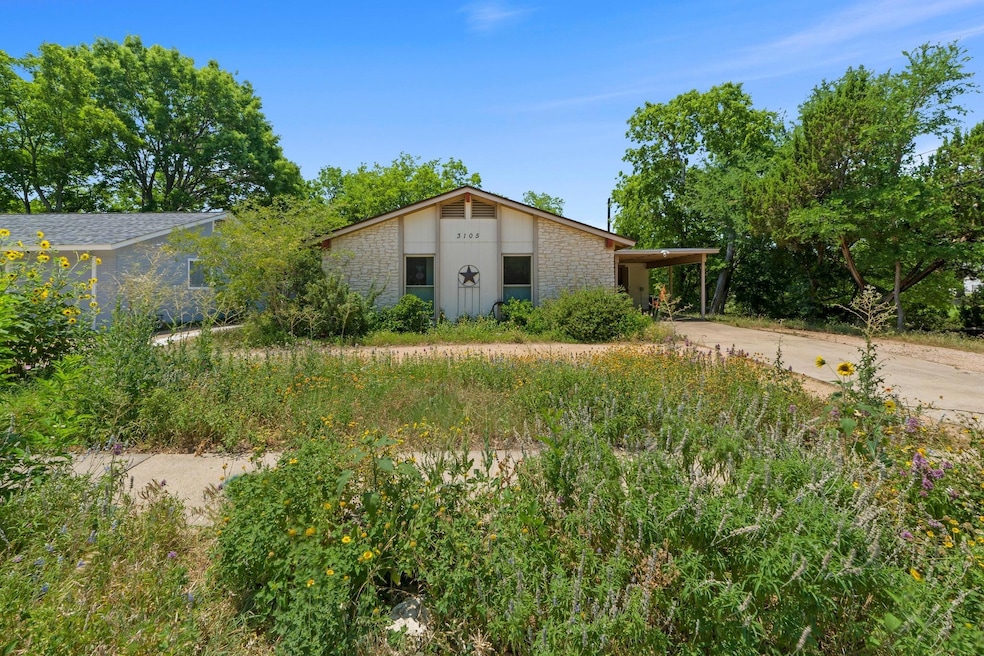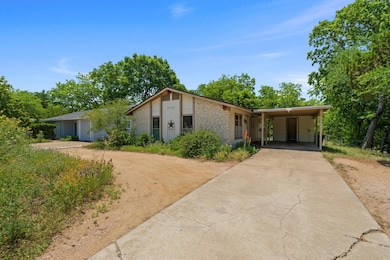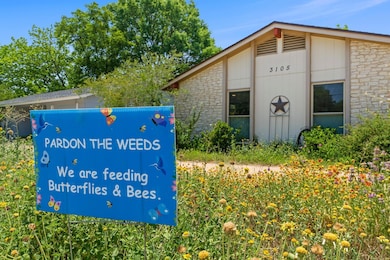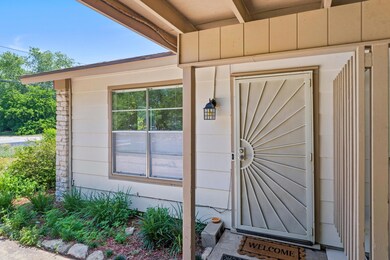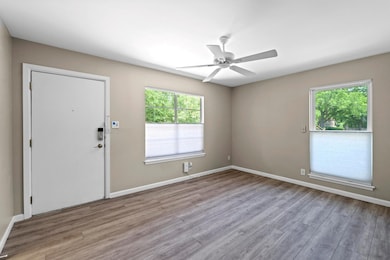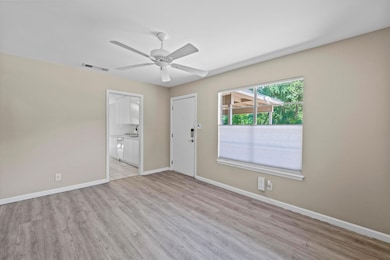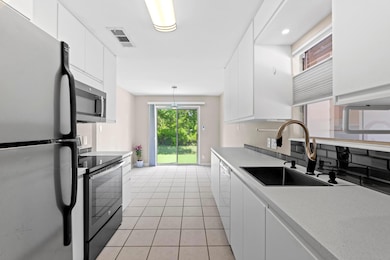
3105 Steck Ave Austin, TX 78757
North Shoal Creek NeighborhoodEstimated payment $2,837/month
Highlights
- Home fronts a creek
- Creek or Stream View
- Wooded Lot
- Anderson High School Rated A
- Deck
- Private Yard
About This Home
Looking for a flexible living or investment opportunity in a PRIME Austin location? TWO Homes for Sale – Side by Side! Great Setup for Families, Friends, or Investors! Both homes are available, next door listed at 3103 Steck. Easement for circle drive currently there to allow both properties to exit onto Steck easily. Homes allow for alot of privacy and next to Shoal creek! Features in this home include updated kitchen, bathrooms, floorings, fixtures, EV charging station and home warranty and more! Ikea cabinets with fun features like light up drawers when you open! Updated bathroom! Cozy feel with eat in kitchen opening to pretty and private backyard space in the middle of town! Replaced roof 11/11/24 Upgraded to IKO class3 shingles & rodent prevention vents. Flat roof was also replaced above carport.
Seller is open to special consideration if a buyer is interested in purchasing both properties. If a full-price offer is made on one of the homes, the seller would consider owner-financing the second property. Additional terms and details available upon request.
Highlights: • Buy both and live next door to family, friends, or your rental income! • Shared circular drive = easy in/out + no street parking needed • Central Austin location near Mopac, shops, restaurants, parks • Ideal for multigenerational living, investors, frequent travelers, or people who love options
Great setup for: • Families wanting space close—but not too close! • Investors: Live in one, rent the other • Couples or friends buying together • Professionals needing a home office or studio • Frequent travelers wanting a home base between adventures.
Properties offered separately or together, either way plenty of back yard space and front featuring natural flower garden with very low maintenance!
Listing Agent
RE/MAX Fine Properties Brokerage Phone: (512) 764-3667 License #0447561 Listed on: 05/23/2025

Home Details
Home Type
- Single Family
Est. Annual Taxes
- $8,199
Year Built
- Built in 1970
Lot Details
- 7,741 Sq Ft Lot
- Home fronts a creek
- North Facing Home
- Wood Fence
- Native Plants
- Interior Lot
- Level Lot
- Wooded Lot
- Many Trees
- Private Yard
Property Views
- Creek or Stream
- Seasonal
Home Design
- Brick Exterior Construction
- Slab Foundation
- Frame Construction
- Composition Roof
Interior Spaces
- 936 Sq Ft Home
- 1-Story Property
- Bar
- Ceiling Fan
- Aluminum Window Frames
Kitchen
- Eat-In Galley Kitchen
- Breakfast Area or Nook
- Electric Range
- Microwave
- Dishwasher
- Laminate Countertops
- Disposal
Flooring
- Laminate
- Tile
Bedrooms and Bathrooms
- 3 Main Level Bedrooms
- 1 Full Bathroom
Parking
- 2 Parking Spaces
- Carport
- Off-Street Parking
Accessible Home Design
- Grip-Accessible Features
- No Interior Steps
Outdoor Features
- Deck
- Shed
Schools
- Pillow Elementary School
- Burnet Middle School
- Anderson High School
Utilities
- Central Heating and Cooling System
- Heating System Uses Natural Gas
- Underground Utilities
- Natural Gas Connected
- High Speed Internet
- Cable TV Available
Listing and Financial Details
- Assessor Parcel Number 02410404190000
- Tax Block B
Community Details
Overview
- No Home Owners Association
- Northtowne West Sec 05 Subdivision
Recreation
- Community Playground
Map
Home Values in the Area
Average Home Value in this Area
Tax History
| Year | Tax Paid | Tax Assessment Tax Assessment Total Assessment is a certain percentage of the fair market value that is determined by local assessors to be the total taxable value of land and additions on the property. | Land | Improvement |
|---|---|---|---|---|
| 2023 | $8,199 | $519,527 | $325,000 | $194,527 |
| 2022 | $11,293 | $571,820 | $400,000 | $171,820 |
| 2021 | $7,083 | $325,389 | $201,600 | $123,789 |
| 2020 | $6,222 | $290,100 | $201,600 | $88,500 |
| 2018 | $5,627 | $254,178 | $192,000 | $62,178 |
| 2017 | $5,070 | $227,359 | $160,000 | $67,359 |
| 2016 | $4,736 | $212,351 | $144,000 | $68,351 |
| 2015 | $4,312 | $196,453 | $112,000 | $84,453 |
| 2014 | $4,312 | $183,248 | $112,000 | $71,248 |
Property History
| Date | Event | Price | Change | Sq Ft Price |
|---|---|---|---|---|
| 07/14/2025 07/14/25 | Price Changed | $388,880 | 0.0% | $415 / Sq Ft |
| 05/23/2025 05/23/25 | For Sale | $388,888 | 0.0% | $415 / Sq Ft |
| 03/04/2022 03/04/22 | Rented | $1,788 | 0.0% | -- |
| 02/04/2022 02/04/22 | Under Contract | -- | -- | -- |
| 01/23/2022 01/23/22 | Price Changed | $1,788 | -5.3% | $2 / Sq Ft |
| 12/19/2021 12/19/21 | For Rent | $1,888 | 0.0% | -- |
| 12/13/2021 12/13/21 | Under Contract | -- | -- | -- |
| 11/23/2021 11/23/21 | Price Changed | $1,888 | 0.0% | $2 / Sq Ft |
| 11/23/2021 11/23/21 | For Rent | $1,888 | -0.4% | -- |
| 11/08/2021 11/08/21 | Off Market | $1,895 | -- | -- |
| 10/14/2021 10/14/21 | Price Changed | $1,895 | -5.0% | $2 / Sq Ft |
| 09/27/2021 09/27/21 | For Rent | $1,995 | +17.5% | -- |
| 06/04/2019 06/04/19 | Rented | $1,698 | -10.5% | -- |
| 05/18/2019 05/18/19 | For Rent | $1,898 | +19.5% | -- |
| 09/15/2018 09/15/18 | Rented | $1,588 | 0.0% | -- |
| 08/30/2018 08/30/18 | Price Changed | $1,588 | -3.6% | $2 / Sq Ft |
| 08/26/2018 08/26/18 | Price Changed | $1,648 | -8.3% | $2 / Sq Ft |
| 08/18/2018 08/18/18 | For Rent | $1,798 | +29.5% | -- |
| 07/06/2016 07/06/16 | Rented | $1,388 | 0.0% | -- |
| 07/02/2016 07/02/16 | Under Contract | -- | -- | -- |
| 06/23/2016 06/23/16 | For Rent | $1,388 | +11.5% | -- |
| 06/15/2013 06/15/13 | Rented | $1,245 | -6.6% | -- |
| 06/11/2013 06/11/13 | Under Contract | -- | -- | -- |
| 05/11/2013 05/11/13 | For Rent | $1,333 | +15.9% | -- |
| 05/12/2012 05/12/12 | Rented | $1,150 | -2.1% | -- |
| 05/10/2012 05/10/12 | Under Contract | -- | -- | -- |
| 04/02/2012 04/02/12 | For Rent | $1,175 | -- | -- |
Purchase History
| Date | Type | Sale Price | Title Company |
|---|---|---|---|
| Warranty Deed | -- | None Available | |
| Warranty Deed | -- | -- |
Mortgage History
| Date | Status | Loan Amount | Loan Type |
|---|---|---|---|
| Previous Owner | $69,513 | Construction | |
| Previous Owner | $40,000 | Seller Take Back | |
| Closed | $17,000 | No Value Available |
Similar Homes in Austin, TX
Source: Unlock MLS (Austin Board of REALTORS®)
MLS Number: 1845551
APN: 245650
- 3103 Steck Ave
- 3008 Firwood Dr
- 8018 Rockwood Ln
- 8108 Briarwood Ln
- 3106 Candlelight Ct
- 8014 Stillwood Ln
- 8012 Stillwood Ln
- 7920 Rockwood Ln Unit 232
- 7920 Rockwood Ln Unit 104
- 7920 Rockwood Ln Unit 115
- 7920 Rockwood Ln Unit 202
- 8101 Parkdale Dr
- 2601 Ashdale Dr
- 2600 Penny Ln Unit 115
- 8516 Rockwood Ln
- 2500 Steck Ave Unit 13
- 2450 Ashdale Dr Unit B211
- 2450 Ashdale Dr Unit D206
- 8604 Primrose Ln
- 8608 Donna Gail Dr
- 8302 Rockwood Ln
- 7920 Rockwood Ln Unit 208
- 7920 Rockwood Ln Unit 203
- 7920 Rockwood Ln Unit 202
- 7920 Rockwood Ln Unit 204
- 8001 Briarwood Ln
- 2805 Ashdale Dr
- 8410 Briarwood Ln
- 2602 Penny Ln Unit 201
- 2530 Steck Ave
- 8012 Pinedale Cove Unit B
- 2600 Penny Ln Unit 106
- 2600 Penny Ln Unit 201
- 8001 Parkdale Dr
- 8524 Burnet Rd
- 2450 Ashdale Dr Unit C223
- 8701 Little Laura Dr
- 8615 Rockwood Ln
- 3507 Westchester Ave Unit A
- 8528 Burnet Rd
