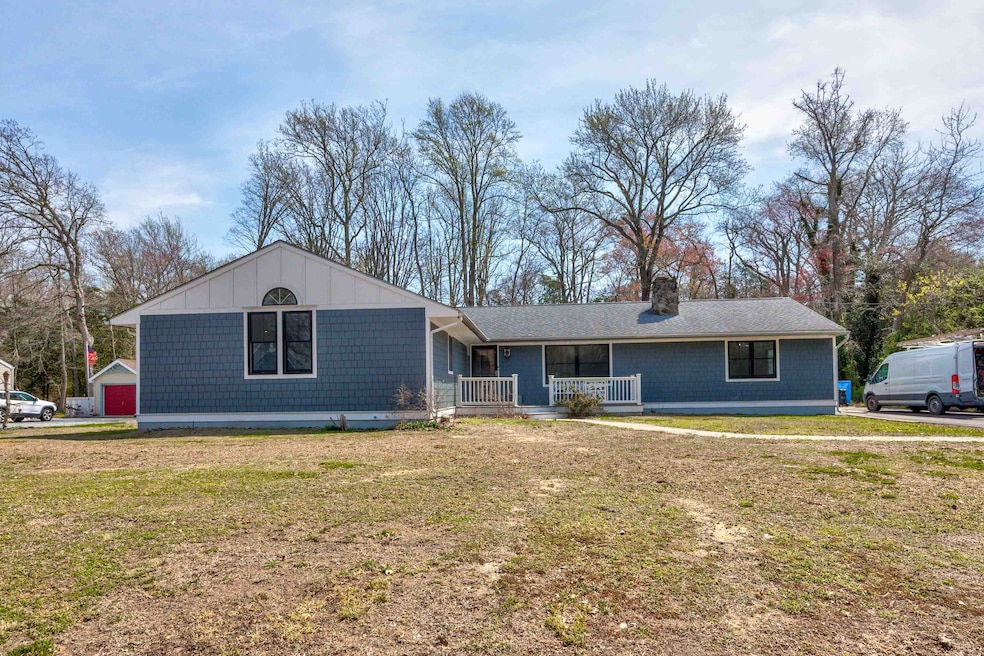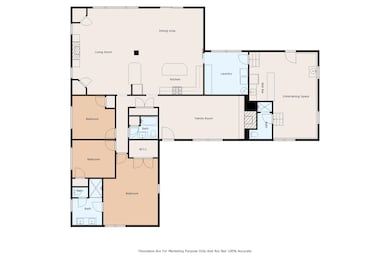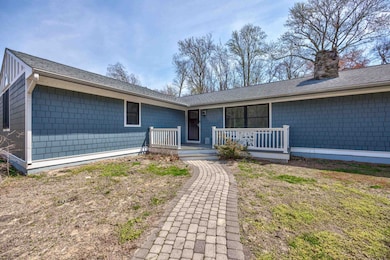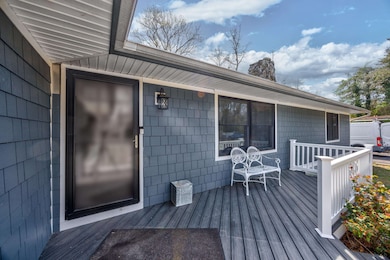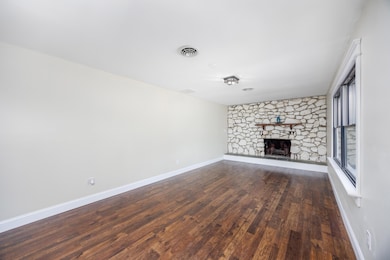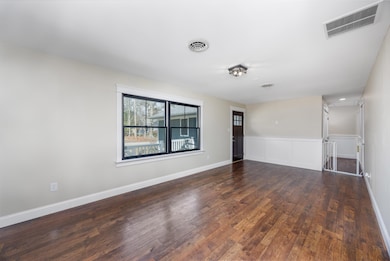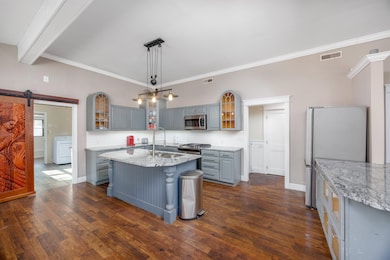
3108 Hemlock Rd Cape May, NJ 08204
Estimated payment $3,725/month
Highlights
- Above Ground Pool
- Cathedral Ceiling
- Den
- Ranch Style House
- Wood Flooring
- 1-minute walk to Douglass Park Recreation Area
About This Home
Welcome to 3108 Hemlock Road, a beautifully updated 3-bedroom, 3-bath home in a quiet neighborhood. Recent renovations blend modern style with classic charm, creating an inviting space for relaxation and entertaining. As you enter, a cozy den with a wood-burning fireplace welcomes you. To the left, the hallway leads to two spacious bedrooms with a shared hall bath, while the master suite at the end features a newly renovated ensuite with a glassless, tiled shower and a water closet. The open-concept living area, anchored by a gas fireplace, combines the living room, dining area, and kitchen with stainless steel appliances, granite countertops, and ample storage. Sliding doors from the dining area open to a private outdoor retreat with a heated detached garage. The laundry/utility room leads into a versatile family room, complete with a wet bar, seating area, and a full bath with outdoor access—perfect for hosting guests. Conveniently located near local attractions, shopping, dining, and just a short drive to Cape May, Wildwood, and the Bayside of Lower Township. Schedule a showing today!
Listing Agent
deSatnick Real Estate LLC - Cape May License #2294076 Listed on: 01/24/2025
Co-Listing Agent
Abigail Nagel
deSatnick Real Estate LLC - Lower Township
Home Details
Home Type
- Single Family
Est. Annual Taxes
- $5,161
Year Built
- Built in 1971
Lot Details
- Lot Dimensions are 120x130
- Interior Lot
Home Design
- Ranch Style House
Interior Spaces
- 2,530 Sq Ft Home
- Bar
- Cathedral Ceiling
- Wood Burning Fireplace
- Gas Fireplace
- Living Room
- Dining Area
- Den
- Workshop
- Storage
- Crawl Space
Kitchen
- Eat-In Kitchen
- Range<<rangeHoodToken>>
- Dishwasher
Flooring
- Wood
- Vinyl
Bedrooms and Bathrooms
- 3 Bedrooms
- Walk-In Closet
- 3 Full Bathrooms
Laundry
- Laundry Room
- Dryer
- Washer
Parking
- Detached Garage
- Heated Garage
- Driveway
Outdoor Features
- Above Ground Pool
- Porch
Utilities
- Central Air
- Heating System Uses Natural Gas
- Well
- Natural Gas Water Heater
Listing and Financial Details
- Legal Lot and Block 18 / 494.4
Map
Home Values in the Area
Average Home Value in this Area
Tax History
| Year | Tax Paid | Tax Assessment Tax Assessment Total Assessment is a certain percentage of the fair market value that is determined by local assessors to be the total taxable value of land and additions on the property. | Land | Improvement |
|---|---|---|---|---|
| 2024 | $5,161 | $254,500 | $96,900 | $157,600 |
| 2023 | $5,087 | $254,500 | $96,900 | $157,600 |
| 2022 | $4,932 | $254,500 | $96,900 | $157,600 |
| 2021 | $4,785 | $254,500 | $96,900 | $157,600 |
| 2020 | $4,708 | $254,500 | $96,900 | $157,600 |
| 2019 | $4,591 | $254,500 | $96,900 | $157,600 |
| 2018 | $4,482 | $254,500 | $96,900 | $157,600 |
| 2017 | $4,487 | $254,500 | $96,900 | $157,600 |
| 2016 | $4,418 | $254,500 | $96,900 | $157,600 |
| 2015 | $4,276 | $254,500 | $96,900 | $157,600 |
| 2014 | $4,136 | $254,500 | $96,900 | $157,600 |
Property History
| Date | Event | Price | Change | Sq Ft Price |
|---|---|---|---|---|
| 06/24/2025 06/24/25 | For Sale | $595,000 | 0.0% | $235 / Sq Ft |
| 06/09/2025 06/09/25 | Pending | -- | -- | -- |
| 01/24/2025 01/24/25 | For Sale | $595,000 | -- | $235 / Sq Ft |
Purchase History
| Date | Type | Sale Price | Title Company |
|---|---|---|---|
| Deed | $107,000 | -- | |
| Deed | $130,000 | -- |
Mortgage History
| Date | Status | Loan Amount | Loan Type |
|---|---|---|---|
| Open | $98,000 | FHA |
Similar Homes in Cape May, NJ
Source: Cape May County Association of REALTORS®
MLS Number: 251626
APN: 05-00494-43-00018
- 50 Breakwater Terrace Unit 50
- 96 Breakwater Place Unit UN96
- 157 Fishing Creek Rd
- 3 Cedardale Ct
- 1 Cedardale Ct
- 8 Cedardale Ct
- 6 Cedardale Ct
- 4 Cedardale Ct
- 2 Cedardale Ct
- 226 Joanne St
- 2710 Bybrook Dr
- 2716 Bybrook Dr
- 106 Cedardale Ave
- 105 Cedardale Ave
- 118 Shadeland Ave
- 217 Mindy Ave
- 113 Heidi Ave
- 100 Oakdale Ave
- 401 Fern Rd
- 319 Roseann Ave
- 664 Town Bank Rd
- 1012 Seashore Rd
- 422 W Hand Ave Unit 102
- 422 W Hand Ave
- Xx6 Maple Ave
- 133 E Youngs Ave
- 101 E Oak Ave
- 101 W Magnolia Ave Unit B
- 206 E Magnolia Ave
- 28 40th St
- 101 W Cape Shores Dr
- 5 Warren Rd
- 1722 North Ave
- 110 Anglers Rd Unit 201
- 117 Savannah Rd Unit B
- 29331 Clifton Shores Dr
- 236 S Bayview Dr
- 825 Kings Hwy
- 28 Henlopen Gardens
- 36417 Fir Dr
