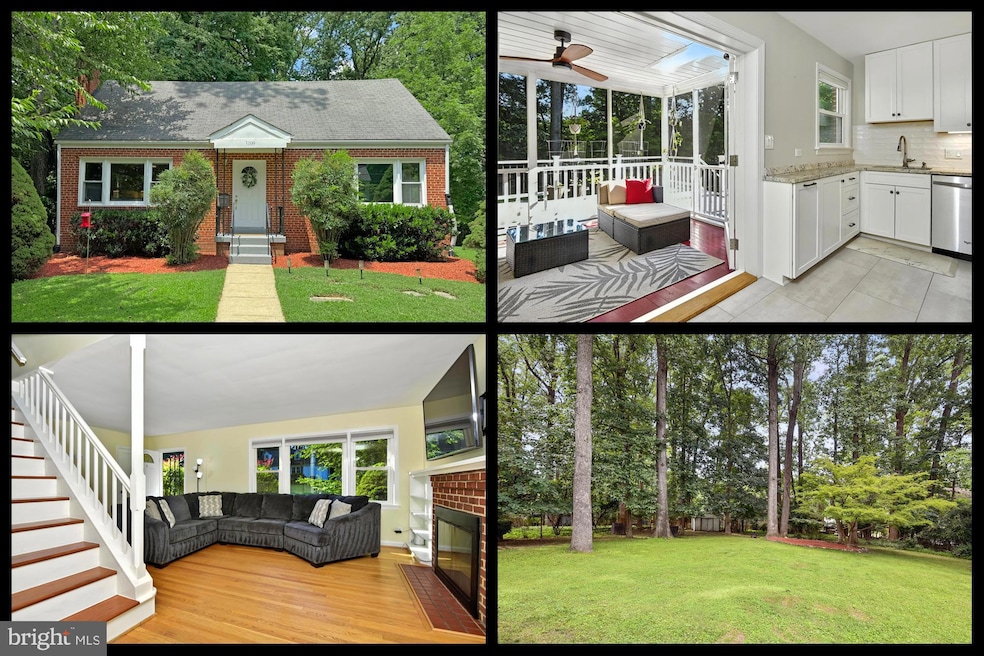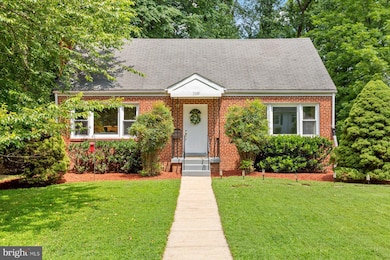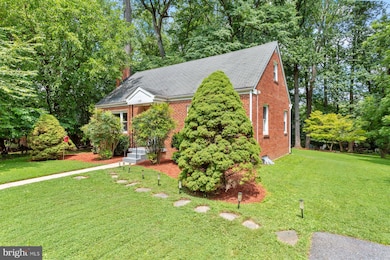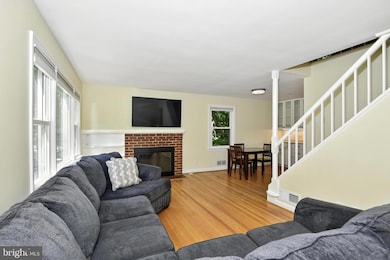
3109 Regina Dr Silver Spring, MD 20906
Estimated payment $3,776/month
Highlights
- Very Popular Property
- Deck
- Traditional Floor Plan
- Cape Cod Architecture
- Private Lot
- Solid Hardwood Flooring
About This Home
Welcome home to this charming 4 bedroom, 2 bath Cape Cod in a peaceful, nature-immersed setting with easy access to parks, trails, and transit--all in a friendly, neighborhood-focused community. This home offers a perfect blend of comfort and location—just one mile from the Glenmont Metro but with the feel of being miles away from the city. Large updated windows fill the space with natural light and the spacious rear screened porch and deck are perfect for entertaining or unwinding at the end of a workday while overlooking an amazing large backyard dotted by mature trees. The main level features the original oak hardwood floors, 2 bedrooms, a full bathroom, an open living room space with a brick surround fireplace and a sleek/modern kitchen with new cabinetry, newer stainless appliances and granite countertops. The upper level features newly installed vinyl flooring, 2 additional bedrooms (one primary bedroom), a full bathroom and 2 oversized storage closets. Other updates include a recently replaced gas water heater (March 2025), a stainless gas range (December 2024) and newer 90+ energy-efficient HVAC (2021). This home is just across from a nature trail that leads to a local elementary school with an updated playground, within walking distance to the Matthew Henson Trail which connects to Rock Creek Park and D.C., and a short distance from tennis and basketball courts at Georgian Forest Local Park. Don’t miss out on your chance to own a piece of quiet comfort in a community-focused neighborhood—just minutes from everything but away from it all!
Home Details
Home Type
- Single Family
Est. Annual Taxes
- $6,109
Year Built
- Built in 1952 | Remodeled in 2012
Lot Details
- 0.42 Acre Lot
- Private Lot
- Premium Lot
- Property is in excellent condition
- Property is zoned R90
Home Design
- Cape Cod Architecture
- Brick Exterior Construction
- Slab Foundation
- Asphalt Roof
Interior Spaces
- Property has 3 Levels
- Traditional Floor Plan
- Built-In Features
- Ceiling Fan
- Wood Burning Fireplace
- Fireplace With Glass Doors
- Fireplace Mantel
- Brick Fireplace
- Double Pane Windows
- Vinyl Clad Windows
- Double Hung Windows
- Six Panel Doors
- Dining Area
Kitchen
- Gas Oven or Range
- Stove
- Built-In Microwave
- Dishwasher
- Stainless Steel Appliances
- Upgraded Countertops
- Disposal
Flooring
- Solid Hardwood
- Ceramic Tile
Bedrooms and Bathrooms
- Walk-In Closet
- Walk-in Shower
Laundry
- Electric Front Loading Dryer
- ENERGY STAR Qualified Washer
Basement
- Basement Fills Entire Space Under The House
- Connecting Stairway
- Rear Basement Entry
- Laundry in Basement
- Basement with some natural light
Parking
- 4 Parking Spaces
- 4 Driveway Spaces
- Off-Street Parking
Eco-Friendly Details
- Energy-Efficient Appliances
- Energy-Efficient Windows
Outdoor Features
- Deck
- Enclosed patio or porch
- Shed
Utilities
- Forced Air Heating and Cooling System
- Humidifier
- Vented Exhaust Fan
- 200+ Amp Service
- Natural Gas Water Heater
Community Details
- No Home Owners Association
- Georgian Forest Subdivision
Listing and Financial Details
- Tax Lot P6
- Assessor Parcel Number 161301403875
Map
Home Values in the Area
Average Home Value in this Area
Tax History
| Year | Tax Paid | Tax Assessment Tax Assessment Total Assessment is a certain percentage of the fair market value that is determined by local assessors to be the total taxable value of land and additions on the property. | Land | Improvement |
|---|---|---|---|---|
| 2024 | $6,109 | $467,200 | $0 | $0 |
| 2023 | $4,983 | $431,500 | $0 | $0 |
| 2022 | $4,329 | $395,800 | $194,400 | $201,400 |
| 2021 | $4,179 | $388,100 | $0 | $0 |
| 2020 | $4,058 | $380,400 | $0 | $0 |
| 2019 | $3,938 | $372,700 | $194,400 | $178,300 |
| 2018 | $3,636 | $347,500 | $0 | $0 |
| 2017 | $3,193 | $322,300 | $0 | $0 |
| 2016 | -- | $297,100 | $0 | $0 |
| 2015 | $3,267 | $297,100 | $0 | $0 |
| 2014 | $3,267 | $297,100 | $0 | $0 |
Property History
| Date | Event | Price | Change | Sq Ft Price |
|---|---|---|---|---|
| 07/10/2025 07/10/25 | For Sale | $589,900 | +12.9% | $262 / Sq Ft |
| 09/07/2022 09/07/22 | Sold | $522,500 | -1.4% | $317 / Sq Ft |
| 08/05/2022 08/05/22 | Pending | -- | -- | -- |
| 07/21/2022 07/21/22 | For Sale | $530,000 | +41.3% | $321 / Sq Ft |
| 10/19/2016 10/19/16 | Sold | $375,000 | -2.6% | $274 / Sq Ft |
| 09/20/2016 09/20/16 | Pending | -- | -- | -- |
| 09/09/2016 09/09/16 | For Sale | $385,000 | 0.0% | $281 / Sq Ft |
| 09/02/2016 09/02/16 | Pending | -- | -- | -- |
| 08/26/2016 08/26/16 | For Sale | $385,000 | +23.8% | $281 / Sq Ft |
| 01/18/2013 01/18/13 | Sold | $310,900 | -1.3% | $227 / Sq Ft |
| 12/03/2012 12/03/12 | Pending | -- | -- | -- |
| 12/03/2012 12/03/12 | Price Changed | $315,000 | +5.1% | $230 / Sq Ft |
| 11/28/2012 11/28/12 | For Sale | $299,800 | -- | $219 / Sq Ft |
Purchase History
| Date | Type | Sale Price | Title Company |
|---|---|---|---|
| Deed | $522,500 | -- | |
| Interfamily Deed Transfer | -- | Closeline Settlements | |
| Deed | $375,000 | District Title | |
| Deed | $310,900 | First American Title Ins Co |
Mortgage History
| Date | Status | Loan Amount | Loan Type |
|---|---|---|---|
| Open | $452,500 | VA | |
| Previous Owner | $282,750 | New Conventional | |
| Previous Owner | $300,000 | New Conventional | |
| Previous Owner | $279,810 | New Conventional |
Similar Homes in Silver Spring, MD
Source: Bright MLS
MLS Number: MDMC2190220
APN: 13-01403875
- 3240 Hewitt Ave Unit 43
- 3230 Hewitt Ave Unit 13
- 13423 Rippling Brook Dr
- 3004 Bluff Point Ln
- 13508 Rippling Brook Dr
- 3109 Birchtree Ln
- 3421 Hewitt Ave
- 13909 Broomall Ln
- 2600 Beechmont Ln
- 13007 Estelle Rd
- 13111 Valleywood Dr
- 2615 Weller Rd
- 12913 Estelle Rd
- 13003 Hathaway Dr
- 12929 Valleywood Dr
- 13211 Lutes Dr
- 12812 Crisfield Rd
- 13012 Daley St
- 13000 Daley St
- 13316 Dauphine St
- 13306 Georgia Ave
- 3214 Hewitt Ave
- 3352 Hewitt Ave Unit 201
- 3213 Hewitt Ave
- 3331 Hewitt Ave
- 12920 Holdridge Rd
- 13704 Beret Place
- 3308 Kayson St
- 12837 Flack St
- 12824 Epping Terrace
- 3339 Beaverwood Ln
- 3316 Harrell St
- 3608 Isbell St
- 12633 Georgia Ave
- 3136 Bel Pre Rd
- 2511 Glenallen Ave
- 3511 Greenly St
- 173 Kandinsky Loop
- 14120 Grand Pre Rd
- 2431 Glenallan Ave






