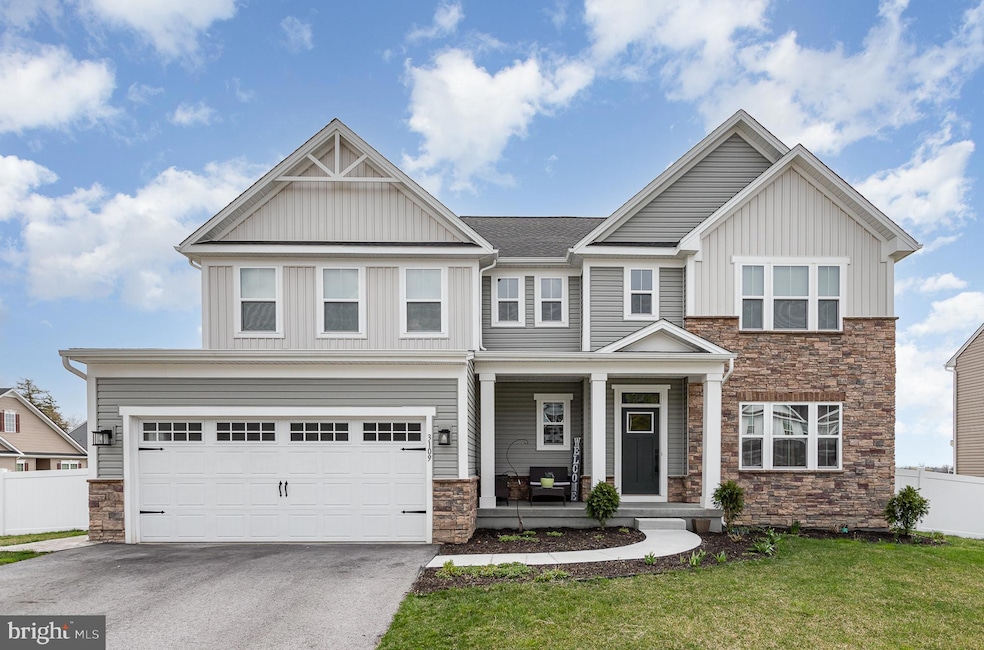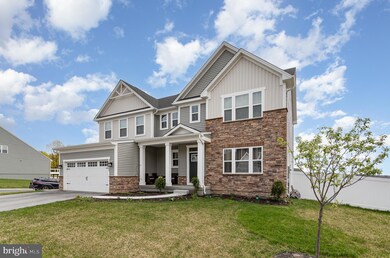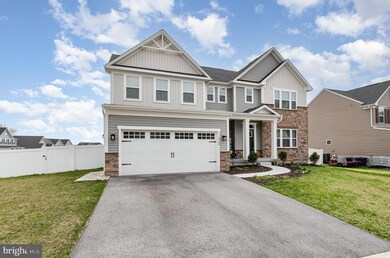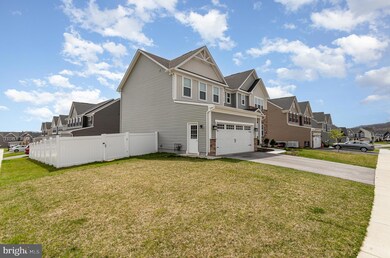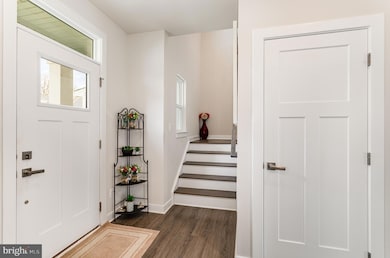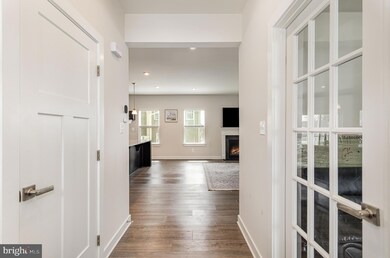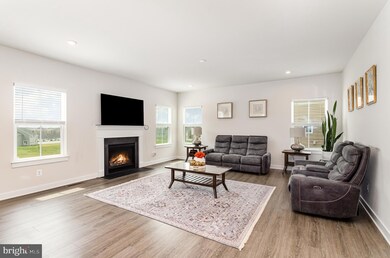
3109 Vanessa Dr Harrisburg, PA 17112
North West Lower Paxton NeighborhoodEstimated payment $4,007/month
Highlights
- Rooftop Deck
- Colonial Architecture
- 2 Car Attached Garage
- Central Dauphin Senior High School Rated A-
- Porch
- Tankless Water Heater
About This Home
Welcome to this stunning Roanoke at the Blue Ridge in Lower Paxton Township that was built thoughtfully with lot of upgrades. You will fall in love with this gem. It is situated at the corner lot with fencing. The house is right off Linglestown Road, just minutes from downtown Harrisburg, highways and shopping centers. As you step inside, you feel that is your dream house. All the rooms are spacious and cozy. It has a finished basement, 4 bedrooms on the 2nd floor, 5th bedroom and an office room on 1st floor, 4 full bathrooms, covered front and rear porches. Wonderful open concept kitchen with a large island, a living room and a dining area. It has new backsplash and newer appliances. The kitchen island has double bowl sink, trash pull out system and garbage disposal.
The sellers are motivated and reduced a huge price to sell the property quickly. The sellers also reserve the right to accept an offer any time.
Home Details
Home Type
- Single Family
Est. Annual Taxes
- $8,011
Year Built
- Built in 2023
Lot Details
- 9,888 Sq Ft Lot
- Privacy Fence
- Vinyl Fence
- Property is in excellent condition
HOA Fees
- $30 Monthly HOA Fees
Parking
- 2 Car Attached Garage
- 2 Driveway Spaces
- Front Facing Garage
- Garage Door Opener
- On-Street Parking
Home Design
- Colonial Architecture
- Slab Foundation
- Frame Construction
- Stone Siding
- Vinyl Siding
- Passive Radon Mitigation
- Concrete Perimeter Foundation
- CPVC or PVC Pipes
Interior Spaces
- Property has 2 Levels
- Screen For Fireplace
- Stone Fireplace
- Gas Fireplace
- Finished Basement
- Sump Pump
- Fire Escape
Kitchen
- Gas Oven or Range
- Range Hood
- <<microwave>>
- Dishwasher
- Disposal
Bedrooms and Bathrooms
Accessible Home Design
- Doors with lever handles
- Level Entry For Accessibility
Outdoor Features
- Rooftop Deck
- Rain Gutters
- Porch
Schools
- Central Dauphin Middle School
- Central Dauphin High School
Utilities
- Forced Air Heating and Cooling System
- 200+ Amp Service
- Tankless Water Heater
- Natural Gas Water Heater
- Phone Available
- Cable TV Available
Community Details
- $500 Capital Contribution Fee
- Association fees include common area maintenance
- Blue Ridge Village HOA
- Blue Ridge Park Subdivision
- Property Manager
Listing and Financial Details
- Assessor Parcel Number 35-009-456-000-0000
Map
Home Values in the Area
Average Home Value in this Area
Tax History
| Year | Tax Paid | Tax Assessment Tax Assessment Total Assessment is a certain percentage of the fair market value that is determined by local assessors to be the total taxable value of land and additions on the property. | Land | Improvement |
|---|---|---|---|---|
| 2025 | $8,110 | $279,400 | $56,900 | $222,500 |
| 2024 | $7,522 | $279,400 | $56,900 | $222,500 |
| 2023 | $1,532 | $56,900 | $56,900 | $0 |
Property History
| Date | Event | Price | Change | Sq Ft Price |
|---|---|---|---|---|
| 06/29/2025 06/29/25 | Pending | -- | -- | -- |
| 06/09/2025 06/09/25 | Price Changed | $599,000 | -7.8% | $161 / Sq Ft |
| 04/15/2025 04/15/25 | For Sale | $650,000 | +21.2% | $175 / Sq Ft |
| 05/25/2023 05/25/23 | Sold | $536,390 | +1.0% | $144 / Sq Ft |
| 11/08/2022 11/08/22 | Pending | -- | -- | -- |
| 11/08/2022 11/08/22 | For Sale | $530,905 | -- | $142 / Sq Ft |
Purchase History
| Date | Type | Sale Price | Title Company |
|---|---|---|---|
| Deed | $536,390 | Nvr Settlement Services |
Mortgage History
| Date | Status | Loan Amount | Loan Type |
|---|---|---|---|
| Open | $429,112 | New Conventional |
Similar Homes in the area
Source: Bright MLS
MLS Number: PADA2044246
APN: 35-009-456
- 2005 Benjamin Ct
- 4051 Greystone Dr
- 110 Blue Ridge Cir
- 439 Waverly Woods Dr
- 254 Saddle Ridge Dr
- 4102 Wimbledon Dr
- 420 Waverly Woods Dr
- 2865 Oakwood Dr
- 167 Hunters Ridge Dr
- 604 Glenbrook Dr
- 3900 Mark Ave
- 2043 Covey Ct
- 2452 Mercedes Ct
- 222 Timber View Dr
- 4503 Hillside Ct Unit UT22
- 4663 N Progress Ave
- 629 Glenbrook Dr
- 3817 Dora Dr
- 4507 N Progress Ave
- 4269 Wimbledon Dr
