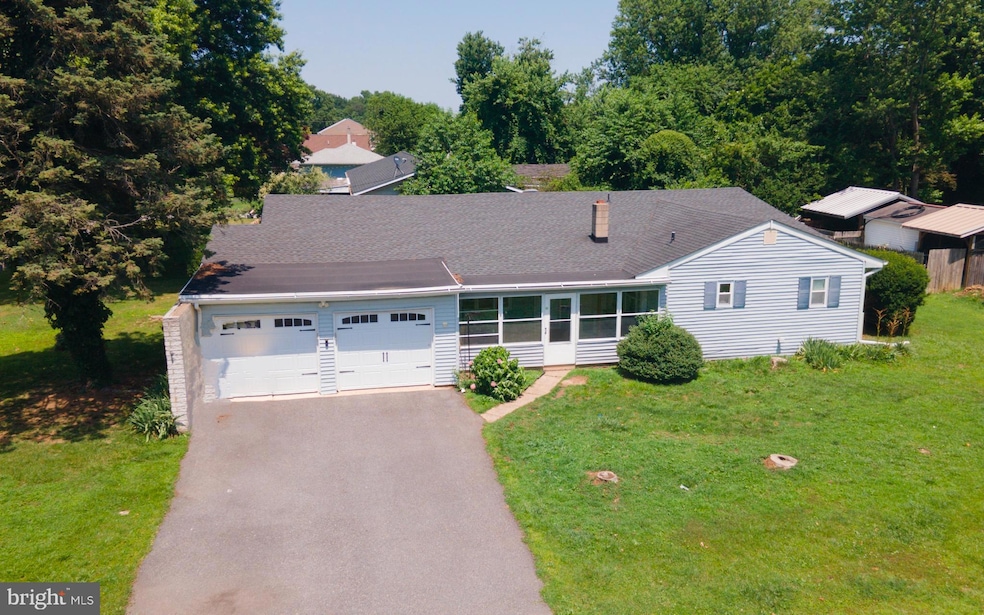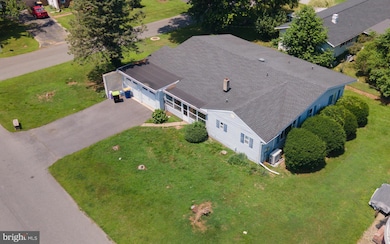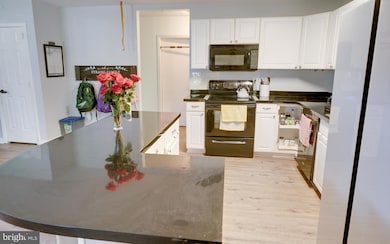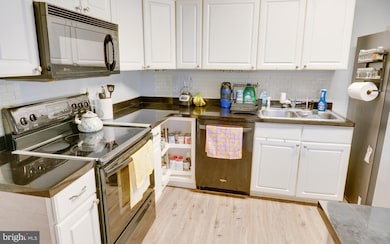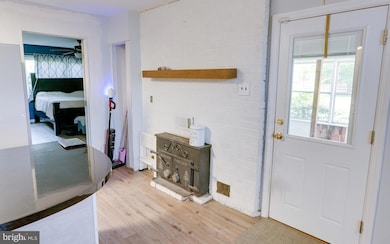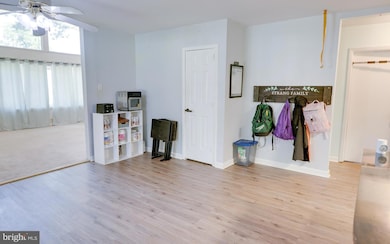
311 Bayard St Delaware City, DE 19706
Estimated payment $2,089/month
Highlights
- Wood Burning Stove
- Main Floor Bedroom
- 1 Fireplace
- Rambler Architecture
- Garden View
- Corner Lot
About This Home
Welcome to 311 Bayard Street, a charming and spacious single-level home located in the heart of historic Delaware City, DE. Offering the ease and comfort of true one-floor living with no stairs, this 4-bedroom, 1.5-bath residence is perfect for those seeking functionality, accessibility, and character all in one.
Step inside to a light-filled living room featuring oversized windows that invite in an abundance of natural light, creating a warm and welcoming atmosphere. The home offers four generously sized bedrooms and a thoughtfully designed layout with multiple entry points—four in total—including one conveniently located within the attached 2-car garage.
Stay comfortable year-round with four high-efficiency mini-split systems, each with its own zone control, allowing for personalized climate settings in different areas of the home. With a little TLC, this home will truly shine—offering a wonderful opportunity for the next owner to make it their own.
Outside, enjoy the unbeatable location—just steps from the public library and a community playground, and a short stroll to the scenic canal waterfront. Embrace the historic charm of Delaware City with its quaint streets, walkable restaurants, and access to the scenic C&D Canal Trail, ideal for walking and biking.
Located only 25 minutes from the Christiana Mall and major commuter routes, this property offers the perfect blend of small-town charm and modern convenience. Don’t miss the chance to own a home with so much potential in a location that offers both relaxation and recreation.
Home Details
Home Type
- Single Family
Est. Annual Taxes
- $2,802
Year Built
- Built in 1981
Lot Details
- 8,712 Sq Ft Lot
- Lot Dimensions are 83.00 x 104.00
- Open Space
- Corner Lot
- Side Yard
- Property is zoned 22R-1
Parking
- 2 Car Direct Access Garage
- 2 Driveway Spaces
- Garage Door Opener
Home Design
- Rambler Architecture
- Slab Foundation
- Aluminum Siding
- Vinyl Siding
Interior Spaces
- 1,925 Sq Ft Home
- Property has 1 Level
- Ceiling Fan
- 1 Fireplace
- Wood Burning Stove
- Combination Kitchen and Dining Room
- Carpet
- Garden Views
- Laundry on main level
Kitchen
- <<builtInMicrowave>>
- Dishwasher
- Kitchen Island
Bedrooms and Bathrooms
- 4 Main Level Bedrooms
- <<tubWithShowerToken>>
Accessible Home Design
- No Interior Steps
- More Than Two Accessible Exits
- Level Entry For Accessibility
Utilities
- Zoned Cooling
- Ductless Heating Or Cooling System
- Heat Pump System
- Electric Water Heater
- Public Septic
- Cable TV Available
Community Details
- No Home Owners Association
- Delaware City Subdivision
- Property is near a preserve or public land
Listing and Financial Details
- Tax Lot 139
- Assessor Parcel Number 22-009.00-139
Map
Home Values in the Area
Average Home Value in this Area
Tax History
| Year | Tax Paid | Tax Assessment Tax Assessment Total Assessment is a certain percentage of the fair market value that is determined by local assessors to be the total taxable value of land and additions on the property. | Land | Improvement |
|---|---|---|---|---|
| 2024 | $2,151 | $70,000 | $8,700 | $61,300 |
| 2023 | $1,945 | $70,000 | $8,700 | $61,300 |
| 2022 | $2,039 | $70,000 | $8,700 | $61,300 |
| 2021 | $381 | $70,000 | $8,700 | $61,300 |
| 2020 | $1,517 | $70,000 | $8,700 | $61,300 |
| 2019 | $1,667 | $70,000 | $8,700 | $61,300 |
| 2018 | $138 | $70,000 | $8,700 | $61,300 |
| 2017 | $1,048 | $70,000 | $8,700 | $61,300 |
| 2016 | $1,048 | $70,000 | $8,700 | $61,300 |
| 2015 | $1,049 | $70,000 | $8,700 | $61,300 |
| 2014 | $1,050 | $70,000 | $8,700 | $61,300 |
Property History
| Date | Event | Price | Change | Sq Ft Price |
|---|---|---|---|---|
| 06/28/2025 06/28/25 | For Sale | $335,000 | 0.0% | $174 / Sq Ft |
| 06/27/2025 06/27/25 | Price Changed | $335,000 | +52.3% | $174 / Sq Ft |
| 09/25/2020 09/25/20 | Sold | $220,000 | +4.8% | $114 / Sq Ft |
| 09/02/2020 09/02/20 | Price Changed | $209,900 | +2.4% | $109 / Sq Ft |
| 08/13/2020 08/13/20 | Pending | -- | -- | -- |
| 08/07/2020 08/07/20 | For Sale | $204,900 | -- | $106 / Sq Ft |
Purchase History
| Date | Type | Sale Price | Title Company |
|---|---|---|---|
| Deed | -- | Ward & Taylor Llc | |
| Deed | $57,500 | -- |
Mortgage History
| Date | Status | Loan Amount | Loan Type |
|---|---|---|---|
| Open | $11,842 | FHA | |
| Open | $216,015 | FHA | |
| Closed | $6,480 | No Value Available | |
| Previous Owner | $192,456 | New Conventional | |
| Previous Owner | $209,612 | FHA | |
| Previous Owner | $210,936 | Unknown | |
| Closed | $6,480 | No Value Available |
Similar Homes in Delaware City, DE
Source: Bright MLS
MLS Number: DENC2084790
APN: 22-009.00-139
- 124 Hamilton St
- 307 Clinton St
- 309 Washington St
- 513 Clinton St
- 515 Clinton St
- 604 2nd St
- 138 Adams St
- 202 Jefferson St
- 907 5th St Unit B
- 308 Nowland Ln
- 310 Nowland Ln
- 109 Nicholas Ct
- 103 Nicholas Ct
- 481 Fort Mott Rd
- 479 Fort Mott Rd
- 0 Delaware St
- 1471 S Dupont Hwy
- 1222 Caitlin Way
- 222 Remi Dr
- 148 Netherlands Dr
- 2441 Old Battery Ln
- 1306 Officers Row Unit B
- 200 Jefferson St Unit 3
- 2443 Old Battery Ln
- 1502 S Dupont Hwy
- 218 Remi Dr
- 431 Afton Dr
- 550 S Dupont Hwy
- 1106 Wickersham Way
- 270 Brandywine Dr
- 400 S Dupont Hwy
- 106 Sirius Dr
- 760 Pulaski Hwy
- 1 Kennedy Cir
- 10 James Ct
- 20 Fort Sumpter Rd Unit D2
- 20 Fort Sumpter Rd Unit F10
- 20 Fort Sumpter Rd Unit C10
- 414 Boxwood Ln
- 101 Colonial Downs Ct Unit 1102
