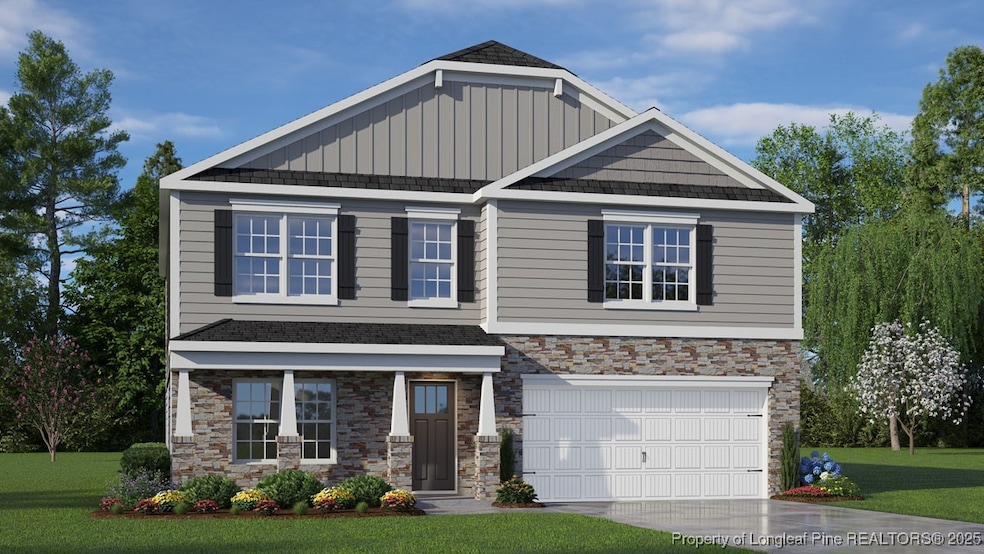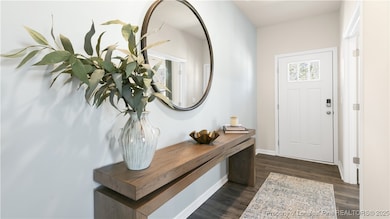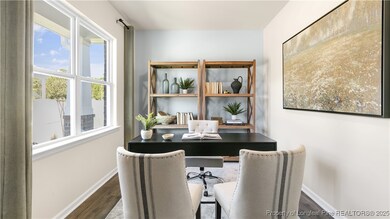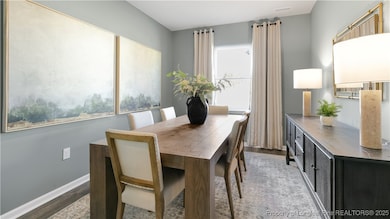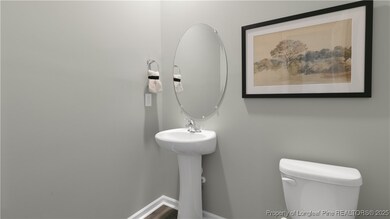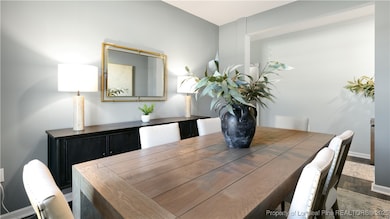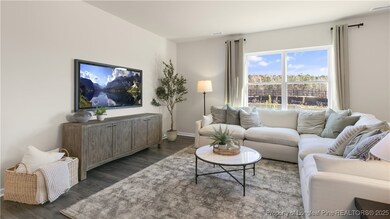
311 Hartfield (Lot 78) Ave Raeford, NC 28376
Rockfish NeighborhoodEstimated payment $2,594/month
Highlights
- New Construction
- Attic
- Walk-In Closet
- Traditional Architecture
- 2 Car Attached Garage
- Kitchen Island
About This Home
Introducing the Wilmington floorplan. This single-family home features 4 bedrooms, 2.5 bathrooms, 2,824 sq. ft. of living space, and a 2-car garage. The moment you step inside the home you will be greeted by the foyer and a home office with elegant double French doors and a separate formal dining room. The foyer leads into the center of the home. The open-concept layout integrates the main living area, a beautiful kitchen, and a cozy breakfast area opening to an outdoor patio. The gourmet kitchen features beautiful stainless-steel appliances, center island, ample cabinets, and quartz countertops. Upstairs, there is a spacious primary suite with private bathroom and large walk-in closet. The additional three bedrooms all include walk-in closets. The Wilmington includes versatile loft area. At Shabain Reserve, each home will be equipped with smart home technology. Future community amenities will include a playground, pavilion, and sports courts.
Home Details
Home Type
- Single Family
Year Built
- Built in 2024 | New Construction
Lot Details
- 8,712 Sq Ft Lot
- Level Lot
- Cleared Lot
HOA Fees
- $70 Monthly HOA Fees
Parking
- 2 Car Attached Garage
Home Design
- Traditional Architecture
- Slab Foundation
- Board and Batten Siding
- Vinyl Siding
- Stone Veneer
Interior Spaces
- 2,824 Sq Ft Home
- Pull Down Stairs to Attic
Kitchen
- <<microwave>>
- Dishwasher
- Kitchen Island
- Disposal
Flooring
- Carpet
- Ceramic Tile
Bedrooms and Bathrooms
- 4 Bedrooms
- Walk-In Closet
- Walk-in Shower
Schools
- Sandy Grove Middle School
- Hoke County High School
Utilities
- Heating Available
Community Details
- Blackberry Management Llc Association
- Shahbain Reserve Subdivision
Listing and Financial Details
- Exclusions: See listing agent
- Home warranty included in the sale of the property
- Tax Lot 78
- Seller Considering Concessions
Map
Home Values in the Area
Average Home Value in this Area
Property History
| Date | Event | Price | Change | Sq Ft Price |
|---|---|---|---|---|
| 06/09/2025 06/09/25 | For Sale | $386,020 | 0.0% | $137 / Sq Ft |
| 06/06/2025 06/06/25 | Off Market | $386,020 | -- | -- |
| 06/06/2025 06/06/25 | For Sale | $386,020 | -- | $137 / Sq Ft |
Similar Homes in Raeford, NC
Source: Longleaf Pine REALTORS®
MLS Number: 744960
- 261 Hartfield (Lot 82) Ave
- 286 Ave
- 232 Hartfield (Lot 49( Ave
- 184 Hartfield (Lot 45) Ave
- 273 Hartfield (Lot 81) Ave
- 220 Hartfield (Lot 48) Ave
- 233 Hartfield (Lot 83) Ave
- 299 Hartfield (Lot 79) Ave
- 274 Hartfield (Lot 51) Ave
- 287 Hartfield (Lot 80) Ave
- 300 Hartfield (Lot 53) Ave
- 262 Ave
- 196 Hartfield (Lot 46) Ave
- 171 Hartfield (Lot 87) Ave
- 115 Whitechapel Ln
- 1097 Galatia Church Rd
- 163 Cornwallis Ct
- 250 Bayleaf Dr
- 309 Sparrow Dr
- 5056 Philippi Church Rd
- 172 Finch Rd
- 227 Fairfield Cir
- 172 Scanner Ct
- 152 Ladden Ln
- 1699 Sykes Pond Rd
- 1559 Grassy Branch Dr
- 185 Ledgebrook Ln
- 3324 Rockfish Rd
- 158 Ledgebrook Ln
- 6987 Pittman Grove Church Rd
- 5600 Fountain Grove Cir
- 201 Stonewall St
- 9000 Stone Gate Dr
- 7309 Scenic View Dr
- 116 Georgia Dr
- 2016 Roswell Rd
