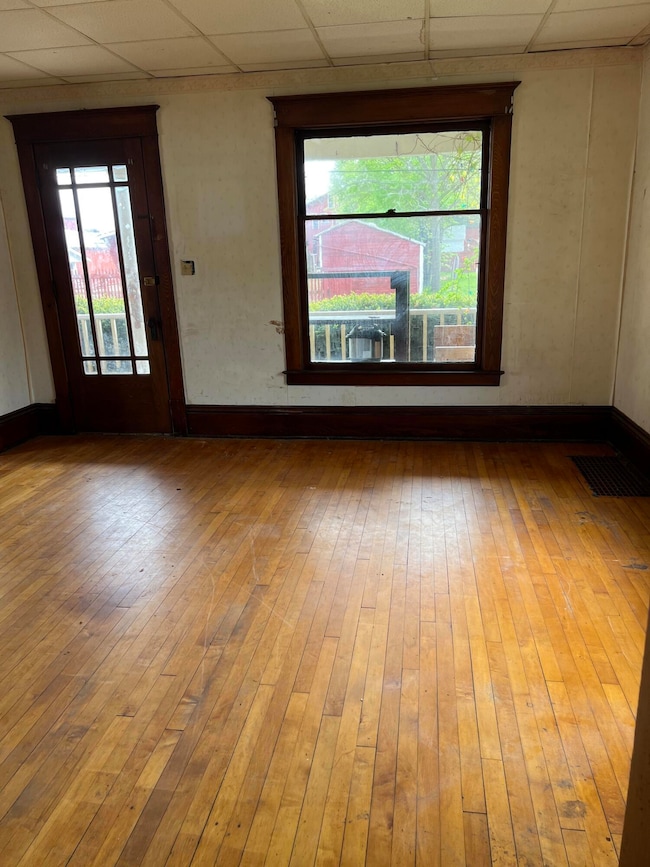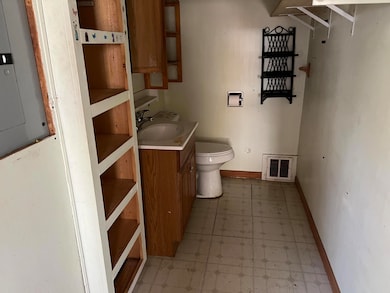
311 N Washington St Charlotte, MI 48813
Estimated payment $783/month
Total Views
9,045
4
Beds
2.5
Baths
2,262
Sq Ft
$49
Price per Sq Ft
Highlights
- Traditional Architecture
- Covered patio or porch
- Living Room
- Wood Flooring
- 2 Car Detached Garage
- Laundry Room
About This Home
HURRY ON THIS ONE! If your looking for a project home this is it. Offers 4 bedrooms and 2 bathrooms and this home could be used as a two family if you register it with the city. Detached garage. Separate utilities. Home being sold as is. Buyer to verify all information. Immediate possession.
Home Details
Home Type
- Single Family
Est. Annual Taxes
- $2,072
Year Built
- Built in 1900
Lot Details
- 9,975 Sq Ft Lot
- Lot Dimensions are 80 x 109
- Level Lot
Parking
- 2 Car Detached Garage
- Rear-Facing Garage
- Unpaved Driveway
Home Design
- Traditional Architecture
- Shingle Roof
- Vinyl Siding
Interior Spaces
- 2,262 Sq Ft Home
- 2-Story Property
- Window Screens
- Living Room
Flooring
- Wood
- Carpet
- Linoleum
Bedrooms and Bathrooms
- 4 Bedrooms | 2 Main Level Bedrooms
Laundry
- Laundry Room
- Laundry on main level
Basement
- Michigan Basement
- Crawl Space
Outdoor Features
- Covered patio or porch
Utilities
- Forced Air Heating System
- Heating System Uses Natural Gas
- Electric Water Heater
- High Speed Internet
Listing and Financial Details
- REO, home is currently bank or lender owned
Map
Create a Home Valuation Report for This Property
The Home Valuation Report is an in-depth analysis detailing your home's value as well as a comparison with similar homes in the area
Home Values in the Area
Average Home Value in this Area
Tax History
| Year | Tax Paid | Tax Assessment Tax Assessment Total Assessment is a certain percentage of the fair market value that is determined by local assessors to be the total taxable value of land and additions on the property. | Land | Improvement |
|---|---|---|---|---|
| 2024 | $1,348 | $65,200 | $0 | $0 |
| 2023 | $1,269 | $60,800 | $0 | $0 |
| 2022 | $2,557 | $60,000 | $0 | $0 |
| 2021 | $1,660 | $55,400 | $0 | $0 |
| 2020 | $1,489 | $57,100 | $0 | $0 |
| 2019 | $1,470 | $44,059 | $0 | $0 |
| 2018 | $1,425 | $32,261 | $0 | $0 |
| 2017 | $1,561 | $35,604 | $0 | $0 |
| 2016 | -- | $35,571 | $0 | $0 |
| 2015 | -- | $43,481 | $0 | $0 |
| 2014 | -- | $39,593 | $0 | $0 |
| 2013 | -- | $45,259 | $0 | $0 |
Source: Public Records
Property History
| Date | Event | Price | Change | Sq Ft Price |
|---|---|---|---|---|
| 07/16/2025 07/16/25 | Price Changed | $110,000 | -4.3% | $49 / Sq Ft |
| 07/14/2025 07/14/25 | Price Changed | $115,000 | -4.1% | $51 / Sq Ft |
| 06/24/2025 06/24/25 | Price Changed | $119,900 | -7.7% | $53 / Sq Ft |
| 05/28/2025 05/28/25 | For Sale | $129,900 | 0.0% | $57 / Sq Ft |
| 05/22/2025 05/22/25 | Pending | -- | -- | -- |
| 05/14/2025 05/14/25 | For Sale | $129,900 | -- | $57 / Sq Ft |
Source: Southwestern Michigan Association of REALTORS®
Purchase History
| Date | Type | Sale Price | Title Company |
|---|---|---|---|
| Interfamily Deed Transfer | -- | None Available | |
| Warranty Deed | $98,000 | None Available | |
| Land Contract | -- | None Available |
Source: Public Records
Mortgage History
| Date | Status | Loan Amount | Loan Type |
|---|---|---|---|
| Previous Owner | $80,000 | New Conventional | |
| Previous Owner | $65,000 | New Conventional | |
| Previous Owner | $18,940 | New Conventional |
Source: Public Records
Similar Homes in Charlotte, MI
Source: Southwestern Michigan Association of REALTORS®
MLS Number: 25021781
APN: 200-000-005-190-01
Nearby Homes
- 318 N Cochran Ave
- 206 W Harris St
- 0 Pinebluff Dr Parcel O Unit 258041
- 309 W Harris St
- 429 Sumpter St
- 415 W Lawrence Ave
- 222 N Cochran Ave
- 345 S Cochran Ave
- 715 Forest St
- 721 Foote St
- 516 S Cochran Rd
- 621 Dellinger Dr
- 410 Warren Ave
- 921 Forest St
- 711 W Henry St
- 0 Parcel D Pinebluff Dr Unit 287407
- 922 High St
- 710 S Sheldon St
- 718 W Shepherd St
- 1064 W Shepherd St
- 335 Horatio St Unit 111
- 335 Horatio St Unit 207
- 725 W Seminary St
- 417 Maynard St
- 915 W Lawrence Ave
- 801 Beech Hwy Unit 730-103
- 432-460 State St
- 757 W Shepherd St
- 108 S Main St Unit 108 S. Main
- 223 N Main St
- 754 State St
- 755 Island Ct
- 240 Cambridge Dr Unit 240
- 343 Stratford Ct Unit 343
- 165 Devonshire Dr Unit 165
- 396 Sterling Dr Unit 396
- 439 Kimberly Dr Unit 439
- 4775 Village Dr
- 1209 Degroff St
- 1110 Jenne St


