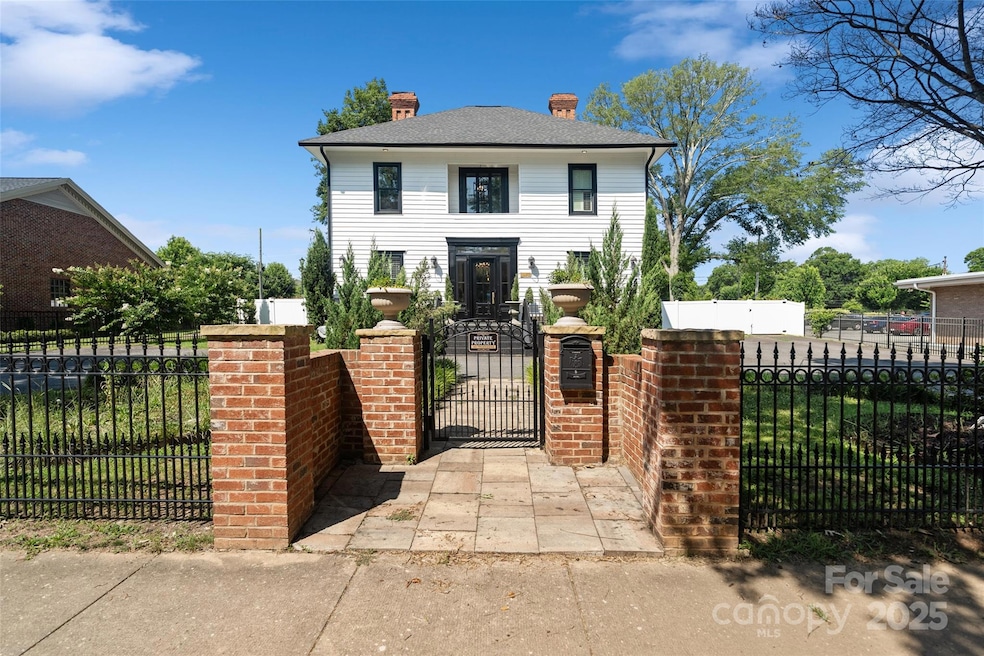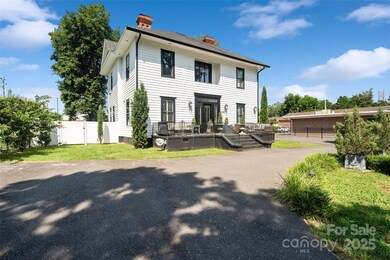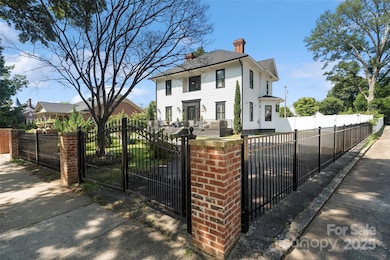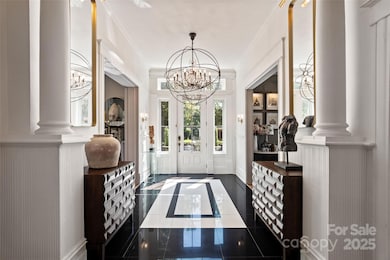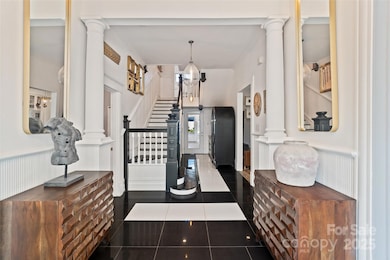
311 Oakland Ave Rock Hill, SC 29730
Estimated payment $5,173/month
Highlights
- Georgian Architecture
- Circular Driveway
- Front Porch
- Wood Flooring
- Fireplace
- Patio
About This Home
If these walls could talk, they’d tell the story of Rock Hill itself. Welcome to 311 Oakland Avenue, a timeless two-story home that’s been part of the community’s fabric for over 100 years.
Today, it stands beautifully restored, offering that rare blend of rich history and modern comfort. Elegant renovations blend seamlessly with original charm, offering sophisticated features and finishes that truly stand out. High end appliances, a magnificent island and a butler's pantry make it so natural to host your friends and family in the kitchen of your dreams
Whether you’re strolling to nearby Winthrop University, grabbing coffee downtown, or greeting neighbors on the porch, life here feels connected to something bigger.
And with flexible zoning, it’s more than just a home — it could be your charming office, boutique, or creative space. Live here, work here, or both. Either way, you’ll be right at the center of Rock Hill’s energy.
Listing Agent
Fathom Realty NC LLC Brokerage Email: chris@thejoneszones.com License #91139 Listed on: 07/07/2025

Home Details
Home Type
- Single Family
Est. Annual Taxes
- $2,261
Year Built
- Built in 1910
Lot Details
- Fenced Front Yard
- Fenced
- Level Lot
Parking
- Circular Driveway
Home Design
- Georgian Architecture
- Composition Roof
- Vinyl Siding
Interior Spaces
- 2-Story Property
- Fireplace
- Entrance Foyer
- Wood Flooring
- Crawl Space
Kitchen
- <<OvenToken>>
- Gas Cooktop
- <<microwave>>
- Dishwasher
- Kitchen Island
Bedrooms and Bathrooms
- 4 Full Bathrooms
Laundry
- Dryer
- Washer
Outdoor Features
- Patio
- Outbuilding
- Front Porch
Schools
- Ebenezer Elementary School
- Sullivan Middle School
- Northwestern High School
Utilities
- Forced Air Heating and Cooling System
- Heating System Uses Natural Gas
Listing and Financial Details
- Assessor Parcel Number 6272202021
Map
Home Values in the Area
Average Home Value in this Area
Tax History
| Year | Tax Paid | Tax Assessment Tax Assessment Total Assessment is a certain percentage of the fair market value that is determined by local assessors to be the total taxable value of land and additions on the property. | Land | Improvement |
|---|---|---|---|---|
| 2024 | $2,261 | $10,304 | $3,360 | $6,944 |
| 2023 | $2,274 | $10,336 | $3,360 | $6,976 |
| 2022 | $2,289 | $10,336 | $3,360 | $6,976 |
| 2021 | -- | $10,336 | $3,360 | $6,976 |
| 2020 | $2,295 | $10,336 | $0 | $0 |
| 2019 | $2,350 | $10,260 | $0 | $0 |
| 2018 | $1,949 | $10,260 | $0 | $0 |
| 2017 | $5,159 | $12,780 | $0 | $0 |
| 2016 | $5,057 | $12,780 | $0 | $0 |
| 2014 | $4,302 | $12,780 | $6,300 | $6,480 |
| 2013 | $4,302 | $11,340 | $6,300 | $5,040 |
Property History
| Date | Event | Price | Change | Sq Ft Price |
|---|---|---|---|---|
| 07/07/2025 07/07/25 | For Sale | $900,000 | -- | $250 / Sq Ft |
Purchase History
| Date | Type | Sale Price | Title Company |
|---|---|---|---|
| Deed | $207,000 | None Available | |
| Deed | $237,000 | -- | |
| Deed | $140,000 | -- | |
| Interfamily Deed Transfer | -- | -- |
Mortgage History
| Date | Status | Loan Amount | Loan Type |
|---|---|---|---|
| Closed | $252,300 | Credit Line Revolving | |
| Closed | $190,250 | New Conventional | |
| Closed | $317,413 | Construction | |
| Previous Owner | $237,000 | Future Advance Clause Open End Mortgage |
Similar Homes in Rock Hill, SC
Source: Canopy MLS (Canopy Realtor® Association)
MLS Number: 4276399
APN: 6272202021
- 301 N Wilson St
- 139 Ebenezer Ave
- 319 Catawba Ave
- 525 College Ave
- 315 Rivers St
- 115 Allen St
- 124 Piedmont St
- 709 Myrtle Dr
- 328 Allen St
- 226 Columbia Ave
- 143 Reid St
- 951 Cedar St
- 774 Eden Terrace
- 441 Jackson St
- 127 W Moore St
- 132 N Confederate Ave
- 430 Dave Lyle Blvd S
- 761 Milton Ave
- 464 Liberty St
- 659 Annafrel St
- 371 Technology Centre Way
- 117 White St E
- 108 E Main St
- 964 Constitution Blvd
- 1000 Beverly Dr
- 249 Johnston St
- 249 Johnston St
- 346 Walnut St
- 517 Walnut St
- 810 S York Ave
- 1111 Bose Ave
- 1002 Crawford Rd Unit 5
- 1110 Cherokee Ave
- 477 Frank St
- 211 Garden Way
- 1069 Park Meadow Dr
- 1021 Sylvia Cir
- 1574 Estes Ct
- 1061 Hearn St
- 1712 India Hook Rd
