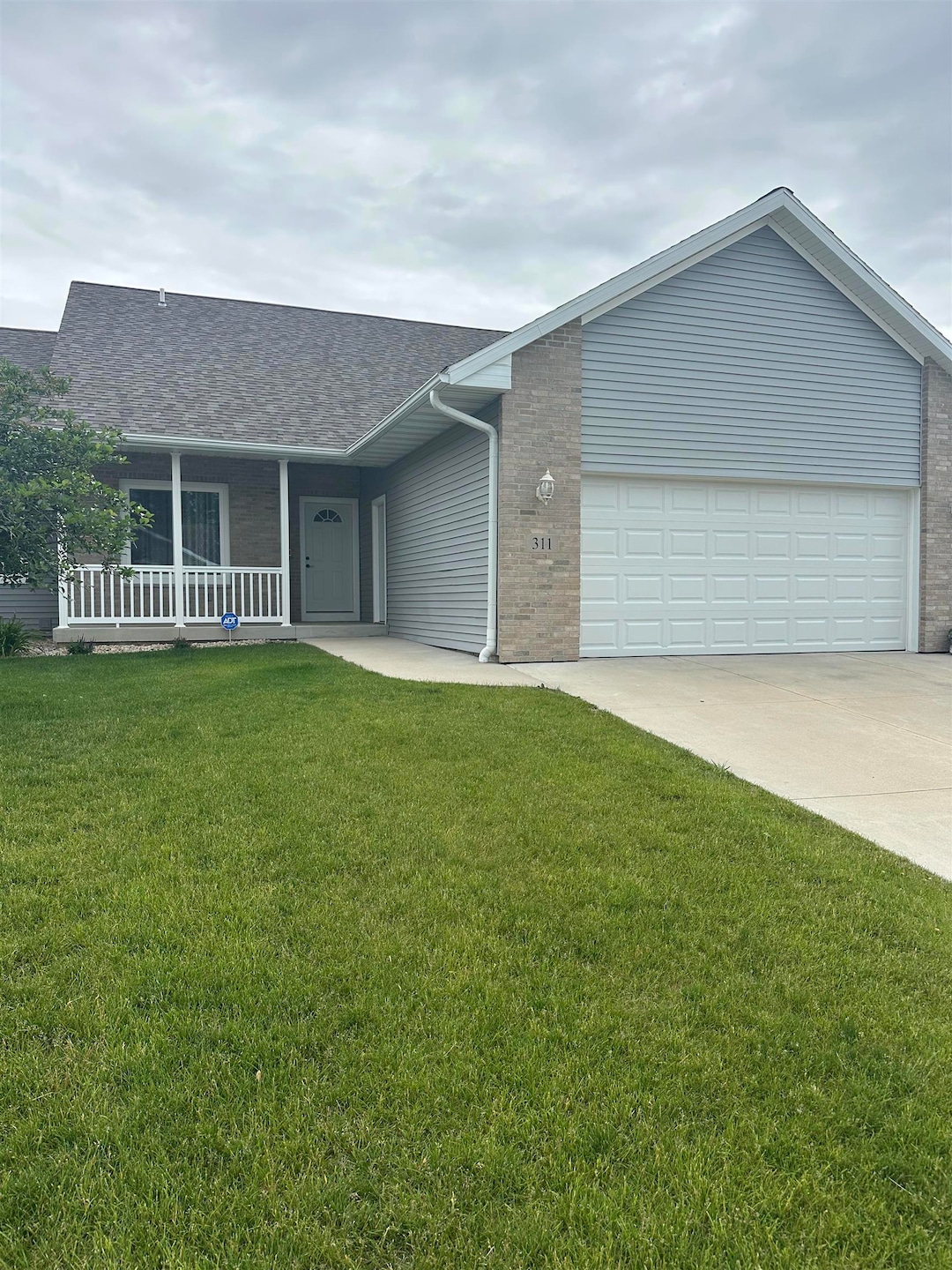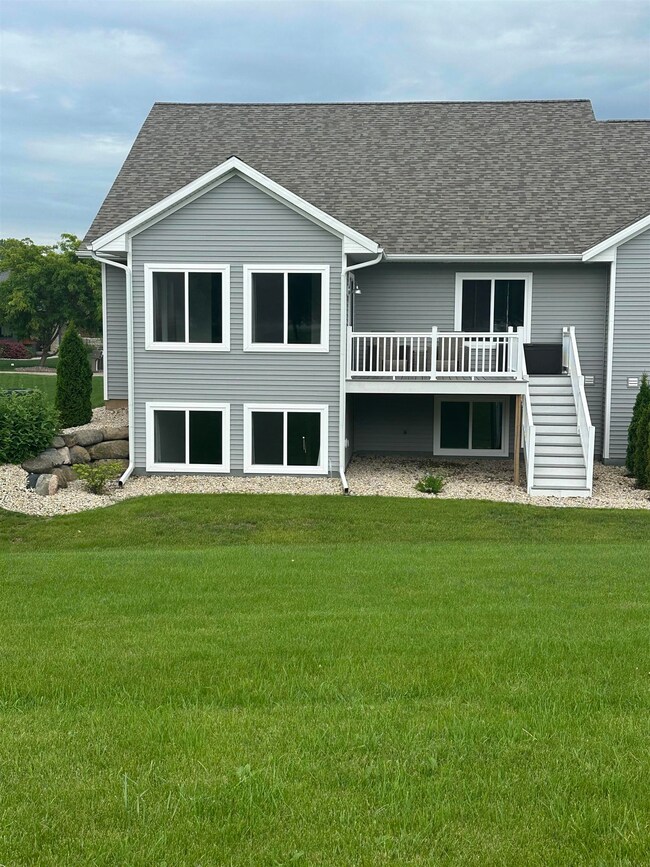
Estimated payment $3,399/month
Total Views
20
3
Beds
3
Baths
2,893
Sq Ft
$159
Price per Sq Ft
Highlights
- Deck
- Wood Flooring
- Great Room
- Vaulted Ceiling
- Sun or Florida Room
- Den
About This Home
Delayed. for staging and photos.
Listing Agent
Keller Williams Realty Brokerage Phone: 608-609-0082 License #84346-94 Listed on: 06/19/2025

Property Details
Home Type
- Condominium
Est. Annual Taxes
- $6,969
Year Built
- Built in 2022
HOA Fees
- $275 Monthly HOA Fees
Home Design
- Ranch Property
- Brick Exterior Construction
- Poured Concrete
- Vinyl Siding
- Radon Mitigation System
Interior Spaces
- Vaulted Ceiling
- Great Room
- Den
- Sun or Florida Room
- Wood Flooring
- Laundry on main level
Kitchen
- Breakfast Bar
- Oven or Range
- <<microwave>>
- Dishwasher
- Kitchen Island
- Disposal
Bedrooms and Bathrooms
- 3 Bedrooms
- Split Bedroom Floorplan
- Walk-In Closet
- 3 Full Bathrooms
- Bathtub
- Walk-in Shower
Finished Basement
- Basement Fills Entire Space Under The House
- Basement Ceilings are 8 Feet High
- Sump Pump
- Basement Windows
Parking
- Garage
- Garage Door Opener
Schools
- Lodi Elementary And Middle School
- Lodi High School
Utilities
- Forced Air Cooling System
- Water Softener
- High Speed Internet
- Cable TV Available
Additional Features
- Smart Technology
- Deck
- Private Entrance
Community Details
- Association fees include trash removal, snow removal, common area maintenance, common area insurance, reserve fund
- 2 Units
- Located in the Pebble Stone master-planned community
Listing and Financial Details
- Assessor Parcel Number 11246775010
Map
Create a Home Valuation Report for This Property
The Home Valuation Report is an in-depth analysis detailing your home's value as well as a comparison with similar homes in the area
Home Values in the Area
Average Home Value in this Area
Tax History
| Year | Tax Paid | Tax Assessment Tax Assessment Total Assessment is a certain percentage of the fair market value that is determined by local assessors to be the total taxable value of land and additions on the property. | Land | Improvement |
|---|---|---|---|---|
| 2024 | $6,963 | $395,200 | $25,000 | $370,200 |
| 2023 | $8,143 | $0 | $0 | $0 |
| 2022 | $2,978 | $161,700 | $25,000 | $136,700 |
| 2021 | $240 | $10,000 | $10,000 | $0 |
| 2020 | $243 | $10,000 | $10,000 | $0 |
| 2019 | $231 | $10,000 | $10,000 | $0 |
| 2018 | $227 | $10,000 | $10,000 | $0 |
| 2017 | $235 | $10,000 | $10,000 | $0 |
| 2016 | $235 | $10,000 | $10,000 | $0 |
| 2015 | $236 | $10,000 | $10,000 | $0 |
| 2014 | $239 | $10,000 | $10,000 | $0 |
Source: Public Records
Property History
| Date | Event | Price | Change | Sq Ft Price |
|---|---|---|---|---|
| 06/21/2025 06/21/25 | Pending | -- | -- | -- |
| 06/19/2025 06/19/25 | Off Market | $459,000 | -- | -- |
| 07/14/2023 07/14/23 | Sold | $392,000 | -2.0% | $135 / Sq Ft |
| 06/06/2023 06/06/23 | For Sale | $399,900 | -- | $138 / Sq Ft |
Source: South Central Wisconsin Multiple Listing Service
Similar Homes in Lodi, WI
Source: South Central Wisconsin Multiple Listing Service
MLS Number: 2002527
APN: 11246-775.010
Nearby Homes
- 194 Valley Dr Unit 2
- 321 Dale Dr
- 210 Strangeway Ave Unit 1
- 212 Ridgestone Dr
- 119 Vilas Hibbard Pkwy
- L7 Ottowynn Terrace
- L6 Ottowynn Terrace
- Lot 4 Spring Ridge Ct
- 206 Mariahwynn Terrace
- L16 Mariahwynn
- 503 Hillview St Unit 1
- N1444 Fair St
- 7941 Wisconsin 113
- N1883 Wisconsin 113
- W11296 Red Cedar Dr
- W11342 Red Cedar Dr
- W12206 County Road J
- 7849 Kruchten Rd
- W11384 Bay Dr
- W10940 W Harmony Dr

