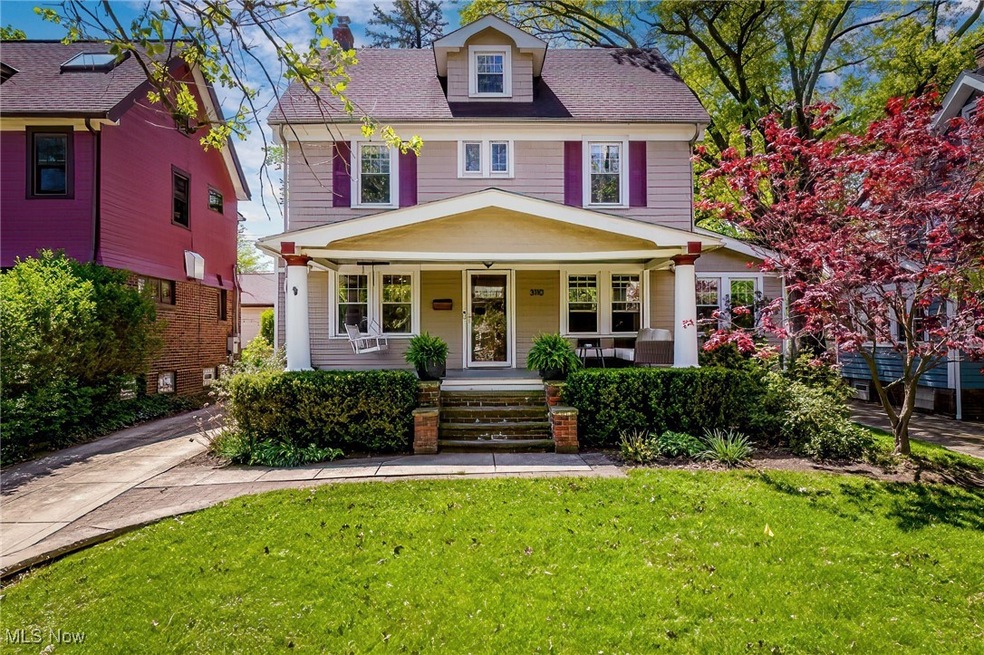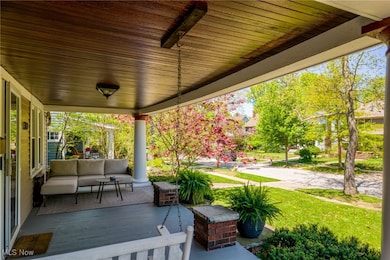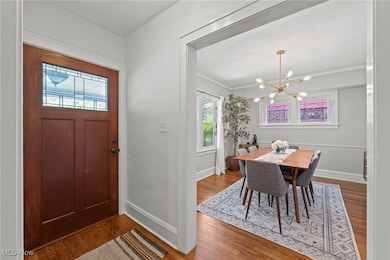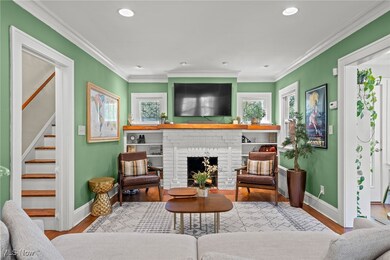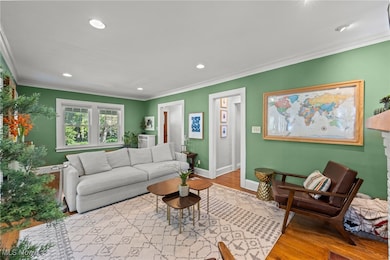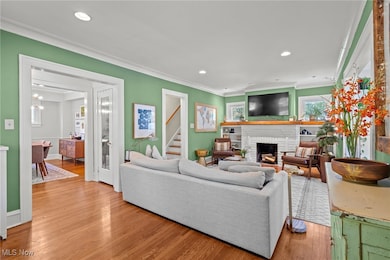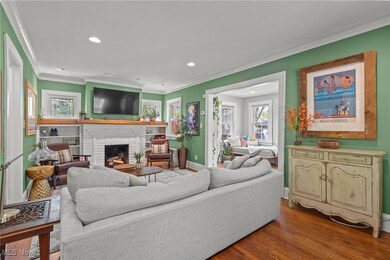
3110 Corydon Rd Cleveland, OH 44118
Estimated payment $2,461/month
Highlights
- Colonial Architecture
- 2 Car Detached Garage
- Window Unit Cooling System
- No HOA
- Front Porch
- Views
About This Home
On a serene tree-lined street off the pages of a Norman Rockwell print, stands this outstanding center hall colonial with a charming front porch and in fabulous move in condition! The enchanting Living Room radiates warmth and timeless style - crown moldings, brick fronted wood burning fireplace with built in shelving, open and spacious. Then it seamlessly blends into the cozy Den with more built-in shelving, lots of windows and a door to back patio deck. Across the hallway, is the entertaining sized Dining Room with an original built-in corner cabinet. The Kitchen is perfect for the inspired home chef with all appliances, granite countertops, island with microwave, storage, updated lighting and built-in seating to make it the perfect eat-in Kitchen. The Half Lav was renovated to include re-tiling, a custom-built vanity, painting, lighting and commode. Up to the 2nd floor, the Full Bathroom has a tub/shower combination and...drum roll please...a 2nd floor laundry room with full-sized washer/dryer, cabinets, countertop for folding, storage and more built ins! Plus, there are three delightful and sizeable Bedrooms with plenty of closet space. Up another floor is the huge and welcoming 3rd Floor space offering so many possibilities of uses! There is custom built in bookcases with bench seating, refinished painted floors, painted walls and trim. The Lower Level is open with plenty of space for hobbies and projects. Inside the fully fenced Back Yard area is the two car Garage, an expansive relaxing Deck and a smaller deck area off the Den. It's a short jaunt to the Cedar-Lee area with its many shops, restaurants, and coffee shops that exemplify the Cleveland Heights vibe and its neighborhoods!!
Listing Agent
Berkshire Hathaway HomeServices Professional Realty Brokerage Email: monica@homesforsalebymonica.com 216-695-8695 License #381026 Listed on: 06/20/2025

Home Details
Home Type
- Single Family
Year Built
- Built in 1920
Lot Details
- 8,002 Sq Ft Lot
- Lot Dimensions are 50 x 160
- North Facing Home
- Property is Fully Fenced
Parking
- 2 Car Detached Garage
- Front Facing Garage
- Garage Door Opener
Home Design
- Colonial Architecture
- Combination Foundation
- Fiberglass Roof
- Asphalt Roof
- Wood Siding
Interior Spaces
- 1,642 Sq Ft Home
- 3-Story Property
- Ceiling Fan
- Wood Burning Fireplace
- Living Room with Fireplace
- Property Views
- Unfinished Basement
Kitchen
- Built-In Oven
- Cooktop
- Microwave
- Dishwasher
- Disposal
Bedrooms and Bathrooms
- 3 Bedrooms
- 1.5 Bathrooms
Laundry
- Dryer
- Washer
Outdoor Features
- Patio
- Front Porch
Location
- Suburban Location
Utilities
- Window Unit Cooling System
- Radiator
- Heating System Uses Gas
- Hot Water Heating System
Community Details
- No Home Owners Association
- Coventry Subdivision
Listing and Financial Details
- Home warranty included in the sale of the property
- Assessor Parcel Number 686-13-067
Map
Home Values in the Area
Average Home Value in this Area
Tax History
| Year | Tax Paid | Tax Assessment Tax Assessment Total Assessment is a certain percentage of the fair market value that is determined by local assessors to be the total taxable value of land and additions on the property. | Land | Improvement |
|---|---|---|---|---|
| 2024 | $8,327 | $98,595 | $17,955 | $80,640 |
| 2023 | $8,583 | $79,450 | $15,400 | $64,050 |
| 2022 | $8,539 | $79,450 | $15,400 | $64,050 |
| 2021 | $8,365 | $79,450 | $15,400 | $64,050 |
| 2020 | $7,349 | $63,000 | $13,760 | $49,250 |
| 2019 | $6,941 | $180,000 | $39,300 | $140,700 |
| 2018 | $6,945 | $63,000 | $13,760 | $49,250 |
| 2017 | $8,064 | $68,180 | $11,900 | $56,280 |
| 2016 | $8,048 | $68,180 | $11,900 | $56,280 |
| 2015 | $6,082 | $68,180 | $11,900 | $56,280 |
| 2014 | $6,082 | $54,220 | $11,030 | $43,190 |
Property History
| Date | Event | Price | Change | Sq Ft Price |
|---|---|---|---|---|
| 06/22/2025 06/22/25 | Pending | -- | -- | -- |
| 06/20/2025 06/20/25 | For Sale | $319,900 | +40.9% | $195 / Sq Ft |
| 05/23/2019 05/23/19 | Sold | $227,000 | +3.2% | $95 / Sq Ft |
| 04/26/2019 04/26/19 | Pending | -- | -- | -- |
| 04/22/2019 04/22/19 | For Sale | $219,900 | +5.7% | $92 / Sq Ft |
| 08/08/2014 08/08/14 | Sold | $208,000 | -5.0% | $109 / Sq Ft |
| 08/06/2014 08/06/14 | Pending | -- | -- | -- |
| 06/22/2014 06/22/14 | For Sale | $219,000 | -- | $115 / Sq Ft |
Purchase History
| Date | Type | Sale Price | Title Company |
|---|---|---|---|
| Survivorship Deed | $227,000 | Lawyers Ttl Agcy Of Chardor | |
| Survivorship Deed | $205,000 | Erie Title Agency | |
| Interfamily Deed Transfer | -- | None Available | |
| Warranty Deed | $183,625 | First American Title Ins Co | |
| Warranty Deed | $160,100 | Chicago Title Insurance Co | |
| Deed | $101,000 | -- | |
| Deed | -- | -- | |
| Deed | -- | -- |
Mortgage History
| Date | Status | Loan Amount | Loan Type |
|---|---|---|---|
| Open | $227,000 | Adjustable Rate Mortgage/ARM | |
| Closed | $164,000 | New Conventional | |
| Previous Owner | $20,000 | Unknown | |
| Previous Owner | $10,000 | Unknown | |
| Previous Owner | $160,100 | No Value Available | |
| Previous Owner | $100,409 | FHA |
Similar Homes in the area
Source: MLS Now
MLS Number: 5121249
APN: 686-13-067
- 3079 Corydon Rd
- 3075 Coleridge Rd
- 3120 Coleridge Rd
- 3115 Essex Rd
- 3158 Kensington Rd
- 3004 Essex Rd
- 3096 Meadowbrook Blvd
- 2985 Coleridge Rd
- 3168 Meadowbrook Blvd
- 2994 Kensington Rd
- 2957 Coleridge Rd
- 3025 Meadowbrook Blvd
- 3242 Cedarbrook Rd
- 2289 Lamberton Rd
- 3334 Meadowbrook Blvd
- 3277 Cedarbrook Rd
- 3311 E Fairfax Rd
- 3308 Cedarbrook Rd
- 3020 E Derbyshire Rd
- 3081 E Derbyshire Rd
