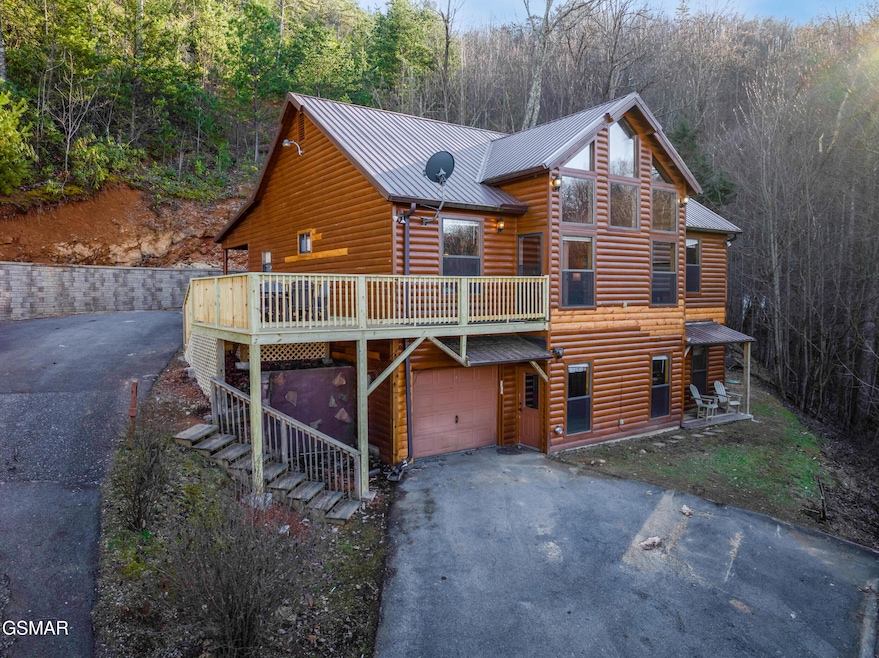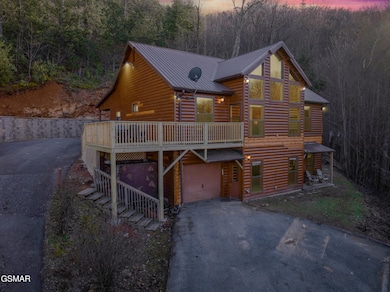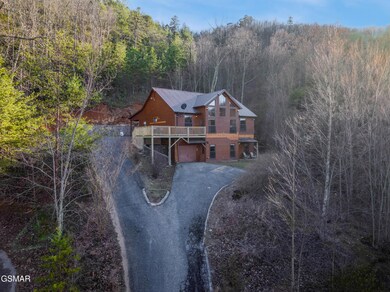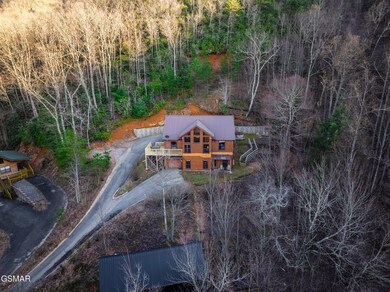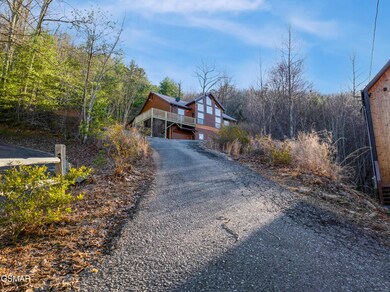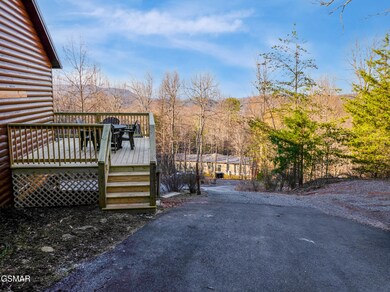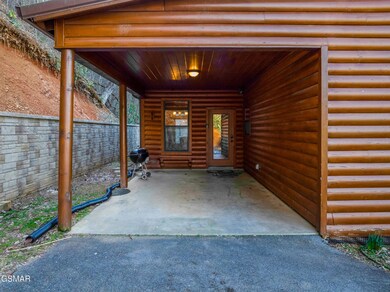
3110 Cove Ridge Way Sevierville, TN 37862
Estimated payment $5,231/month
Highlights
- View of Trees or Woods
- 1.93 Acre Lot
- Wooded Lot
- Gatlinburg Pittman High School Rated A-
- Deck
- Wood Flooring
About This Home
Beautiful custom built cabin that backs up to the National Park! This cabin has had great upkeep, and wear and tear has been minimal! The main floor features a beautiful great room with windows facing towards Wear's Valley and Bluff Mountain. Open concept with the kitchen and living area. Plenty of space to enjoy the views. Attached butler's pantry that has a washer / dryer, dishwasher, extra sink and a compactor. Plenty of storage space for small appliances or pantry. Large primary bedroom on main floor with a one of a kind stunning bathroom and unique shower. Huge primary walk-in closet! Additional room with attached bathroom on the main floor as well. Off of the back of the kitchen is additional living space. that could be used as a game room, additional living room, office or library. Downstairs leads you to 2 additional bedrooms. These bedrooms feature their own full bathrooms and small kitchenettes! Single car garage is on the lower level as well with a lot of areas for storage! A carport is on the upper level by the kitchen to park and not get wet when bringing in groceries. The outdoor area has a hot tub, and a grilling area. Behind the cabin is a flat area that has more potential to put up a gazebo or other feature to overlook the valley below. The property line in behind the house is the National Park! Easy access to Gatlinburg and Pigeon Forge! This cabin can be used as either a primary residence or has a great history as a rental.
Home Details
Home Type
- Single Family
Est. Annual Taxes
- $3,453
Year Built
- Built in 2008
Lot Details
- 1.93 Acre Lot
- Rural Setting
- Sloped Lot
- Wooded Lot
- Property is zoned R 1
Parking
- 1 Car Garage
- Carport
- Parking Available
- Driveway
- Additional Parking
- Off-Street Parking
Property Views
- Woods
- Mountain
Home Design
- Log Cabin
- Wood Siding
- Log Siding
Interior Spaces
- 2-Story Property
- Wet Bar
- Furnished
- Great Room
- Storage
- Fire and Smoke Detector
- Partially Finished Basement
Kitchen
- Eat-In Kitchen
- Breakfast Bar
- Electric Range
- Microwave
- Dishwasher
- Kitchen Island
- Disposal
Flooring
- Wood
- Tile
Bedrooms and Bathrooms
- 3 Bedrooms
- Walk-In Closet
- 4 Full Bathrooms
- Walk-in Shower
Laundry
- Laundry Room
- Dryer
- Washer
- Sink Near Laundry
Outdoor Features
- Deck
- Patio
Schools
- Wearwood Elementary School
- Pigeon Forge High School
Utilities
- Central Heating and Cooling System
- Well
- Septic Tank
- Internet Available
Community Details
- No Home Owners Association
- Deer Ridge Est Subdivision
Listing and Financial Details
- Tax Lot 4
- Assessor Parcel Number 124N B 004.00
Map
Home Values in the Area
Average Home Value in this Area
Tax History
| Year | Tax Paid | Tax Assessment Tax Assessment Total Assessment is a certain percentage of the fair market value that is determined by local assessors to be the total taxable value of land and additions on the property. | Land | Improvement |
|---|---|---|---|---|
| 2024 | $2,034 | $137,450 | $6,250 | $131,200 |
| 2023 | $2,034 | $137,450 | $0 | $0 |
| 2022 | $2,034 | $137,450 | $6,250 | $131,200 |
| 2021 | $2,034 | $137,450 | $6,250 | $131,200 |
| 2020 | $1,403 | $137,450 | $6,250 | $131,200 |
| 2019 | $1,403 | $75,450 | $6,250 | $69,200 |
| 2018 | $1,403 | $75,450 | $6,250 | $69,200 |
| 2017 | $1,403 | $75,450 | $6,250 | $69,200 |
| 2016 | $1,403 | $75,450 | $6,250 | $69,200 |
| 2015 | -- | $54,800 | $0 | $0 |
| 2014 | $893 | $54,788 | $0 | $0 |
Property History
| Date | Event | Price | Change | Sq Ft Price |
|---|---|---|---|---|
| 04/11/2025 04/11/25 | Price Changed | $895,000 | -7.3% | $324 / Sq Ft |
| 03/07/2025 03/07/25 | For Sale | $965,000 | +198.3% | $350 / Sq Ft |
| 01/26/2021 01/26/21 | Off Market | $323,500 | -- | -- |
| 09/28/2018 09/28/18 | Off Market | $338,200 | -- | -- |
| 06/30/2017 06/30/17 | Sold | $338,200 | -9.8% | $123 / Sq Ft |
| 05/01/2017 05/01/17 | Pending | -- | -- | -- |
| 12/16/2016 12/16/16 | For Sale | $374,900 | +15.9% | $137 / Sq Ft |
| 10/28/2015 10/28/15 | Sold | $323,500 | -19.1% | $118 / Sq Ft |
| 07/18/2015 07/18/15 | Pending | -- | -- | -- |
| 04/01/2015 04/01/15 | For Sale | $399,900 | -- | $146 / Sq Ft |
Purchase History
| Date | Type | Sale Price | Title Company |
|---|---|---|---|
| Quit Claim Deed | -- | None Available | |
| Warranty Deed | $338,200 | Smoky Mountain Title | |
| Warranty Deed | $323,500 | -- | |
| Deed | $22,500 | -- | |
| Deed | -- | -- |
Similar Homes in Sevierville, TN
Source: Great Smoky Mountains Association of REALTORS®
MLS Number: 305270
APN: 124N-B-004.00
- 3512 Katie Way
- 3103 Perry Circle Ln
- 3085 Perry Circle Ln
- 3824 Bear Camp Way
- 3949 Aryel Overlook Way
- 3685 Scottish Highland Way
- LOT 30R Wolf Way
- 3517 Cove Mountain Rd
- 3152 Smokies Edge Rd
- 3130 Kulpan Way
- 3131 Valley Home Rd
- 3159 Valley Home Rd
- 3307 Valley High Rd
- 3391 Clear Valley Dr
- 3375 Spring View Dr
- 3385 Clear Valley Dr
- 3369 Robeson Rd
- 3438 Spring View Dr
- 3398 Bell Rd
- 3528 Sugar Camp Cir
- 3501 Autumn Woods Ln Unit ID1226183P
- 2125 Cascades Ct
- 1260 Ski View Dr Unit 2103
- 1260 Ski View Dr Unit 3208
- 2230 Cove Creek Dr
- 903 Heiden Ct Unit ID1051660P
- 616 Chewase Dr
- 234 Circle Dr
- 215 Woliss Ln Unit 103
- 102 Baskins Creek Bypass Unit 107
- 4025 Parkway
- 4025 Parkway
- 208 Tunnel Ridge Dr Unit ID1259384P
- 532 Warbonnet Way Unit ID1022145P
- 528 Warbonnet Way Unit ID1022144P
- 8450 Tennessee 73
- 2209 Henderson Springs Rd Unit ID1226184P
- 770 Marshall Acres St
- 404 Henderson Chapel Rd
- 1008 Giles Way
