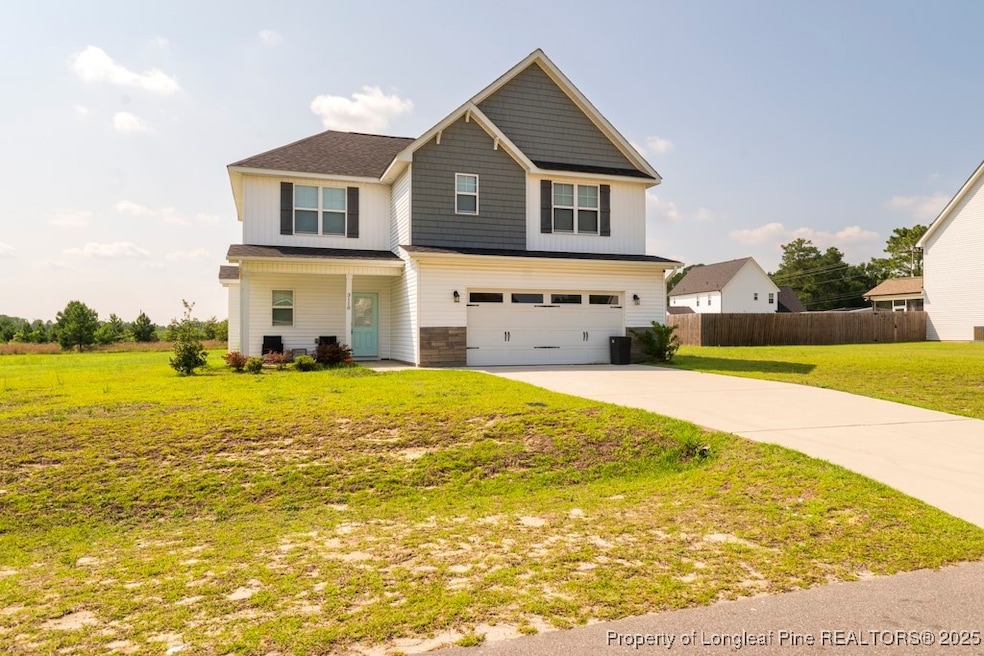
3110 Enchanted Valley Fayetteville, NC 28306
South View NeighborhoodEstimated payment $2,082/month
Total Views
72,188
4
Beds
2.5
Baths
2,208
Sq Ft
$159
Price per Sq Ft
Highlights
- Hot Property
- Cul-De-Sac
- Eat-In Kitchen
- Mud Room
- 2 Car Attached Garage
- Soaking Tub
About This Home
The Westbrook Plan-4 bedroom, 2.5 bath. Open floor plan that allows you to see everything from the kitchen to the family room. Large kitchen with an island. Mud room off the garage. Master Bedroom upstairs with the other 3 bedrooms. Master bath includes double vanities and separate shower from garden tub. Great location near airport and gives you that country feel. Back yard is huge for your family events. Come see it today!!!
Home Details
Home Type
- Single Family
Est. Annual Taxes
- $2,025
Year Built
- Built in 2021
Lot Details
- Cul-De-Sac
- Property is in good condition
HOA Fees
- $20 Monthly HOA Fees
Parking
- 2 Car Attached Garage
Home Design
- Vinyl Siding
- Stone Veneer
Interior Spaces
- 2,208 Sq Ft Home
- 2-Story Property
- Ceiling Fan
- Factory Built Fireplace
- Mud Room
- Open Floorplan
- Eat-In Kitchen
Flooring
- Carpet
- Vinyl
Bedrooms and Bathrooms
- 4 Bedrooms
- Walk-In Closet
- Double Vanity
- Soaking Tub
Laundry
- Laundry on main level
- Washer and Dryer Hookup
Schools
- Elizabeth Cashwell Elementary School
- South View Middle School
- South View Senior High School
Utilities
- Central Air
- Heat Pump System
Community Details
- Southeastern HOA Management Association
- Four Sierra Ranch Subdivision
Listing and Financial Details
- Assessor Parcel Number 0444-21-3845
- Seller Considering Concessions
Map
Create a Home Valuation Report for This Property
The Home Valuation Report is an in-depth analysis detailing your home's value as well as a comparison with similar homes in the area
Home Values in the Area
Average Home Value in this Area
Tax History
| Year | Tax Paid | Tax Assessment Tax Assessment Total Assessment is a certain percentage of the fair market value that is determined by local assessors to be the total taxable value of land and additions on the property. | Land | Improvement |
|---|---|---|---|---|
| 2024 | $2,025 | $203,515 | $35,000 | $168,515 |
| 2023 | $2,025 | $203,515 | $35,000 | $168,515 |
| 2022 | $1,951 | $203,515 | $35,000 | $168,515 |
| 2021 | $350 | $35,000 | $35,000 | $0 |
| 2019 | $350 | $35,000 | $35,000 | $0 |
Source: Public Records
Property History
| Date | Event | Price | Change | Sq Ft Price |
|---|---|---|---|---|
| 08/23/2025 08/23/25 | Price Changed | $350,000 | -5.4% | $159 / Sq Ft |
| 08/05/2025 08/05/25 | Price Changed | $369,900 | -2.6% | $168 / Sq Ft |
| 06/28/2025 06/28/25 | For Sale | $379,900 | +33.3% | $172 / Sq Ft |
| 12/09/2021 12/09/21 | Sold | $284,950 | 0.0% | $129 / Sq Ft |
| 10/02/2021 10/02/21 | Pending | -- | -- | -- |
| 07/20/2021 07/20/21 | For Sale | $284,950 | -- | $129 / Sq Ft |
Source: Longleaf Pine REALTORS®
Purchase History
| Date | Type | Sale Price | Title Company |
|---|---|---|---|
| Warranty Deed | $285,000 | First American Mortgage Sln | |
| Warranty Deed | $88,000 | None Available |
Source: Public Records
Mortgage History
| Date | Status | Loan Amount | Loan Type |
|---|---|---|---|
| Open | $281,325 | VA | |
| Previous Owner | $409,930 | Construction |
Source: Public Records
About the Listing Agent
Trevor's Other Listings
Source: Longleaf Pine REALTORS®
MLS Number: 746209
APN: 0444-21-3845
Nearby Homes
- 4572 Headwind Dr
- 4536 Headwind Dr
- 5208 Doc Bennett Rd
- 1939 Harrington Rd
- 1930 Harrington Rd
- 3408 Summer Cove Dr
- 1810 Smith Farm St
- 1810 Smith Farm St Unit 198
- 1811 Smith Farm Dr
- 1818 Smith Farm Dr
- 1743 Smith Farm Dr
- 1743 Smith Farm Dr Unit 222
- 1818 Smith Farm Dr Unit 196
- 1811 Smith Farm Dr Unit 191
- 1815 Smith Farm Dr
- 1819 Smith Farm Dr
- 1814 Smith Farm Dr
- 1814 Smith Farm Dr Unit 197
- 1766 Cherry Point Dr
- 2007 Rocky Stream Ct
- 321 Baylor Dr
- 2056 Wilmington Hwy
- 167 Auburn St
- 2922 Dunebuggy Ln
- 2910 Dunebuggy Ln
- 3204 Sperry Branch Way Unit E
- 206 Porpoise Cir
- 621 Connaly Dr
- 2357 Watson Lake Rd
- 1944 Cedar Creek Rd
- 4422 Rose Meadow Dr
- 1661 Seattle Slew Ln
- 513 Meadowland Ct
- 513 Meadowland Ct Unit 10
- 513 Meadowland Ct Unit 8
- 4725 Grandison Ct
- 4744 Banks Ct
- 3706 Pioneer Dr





