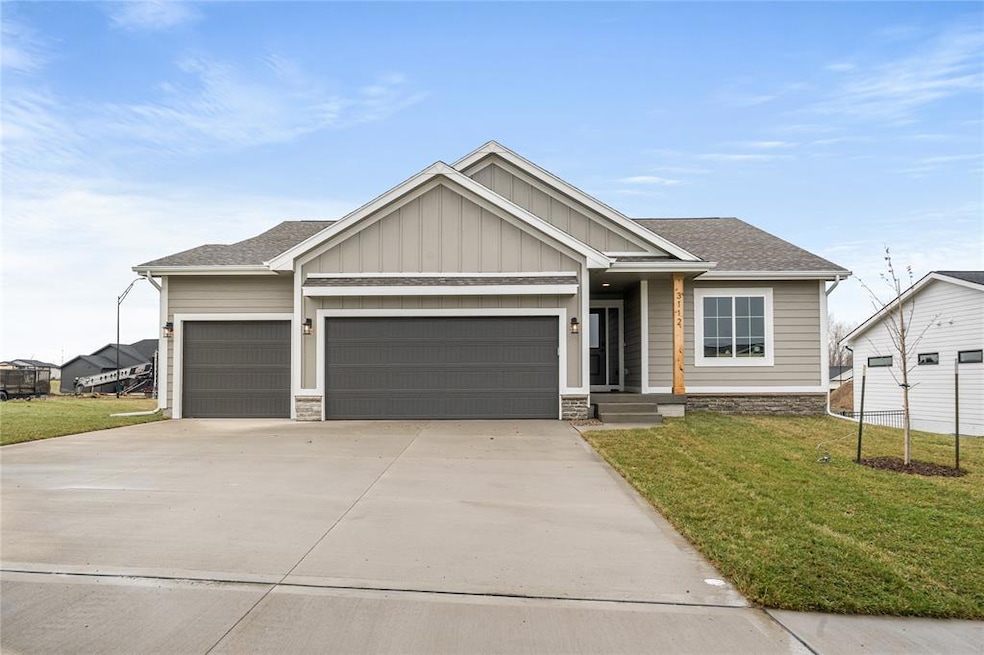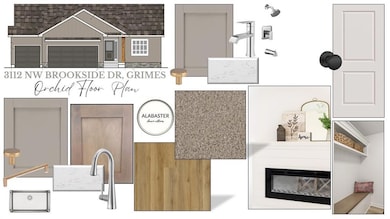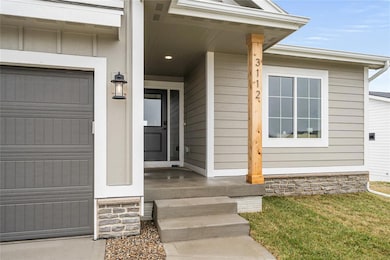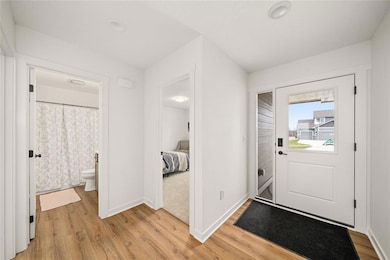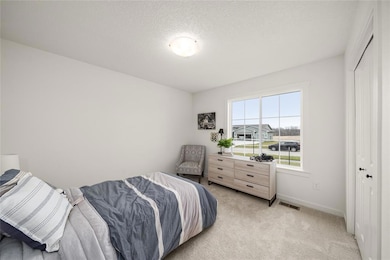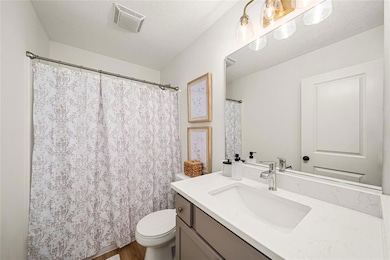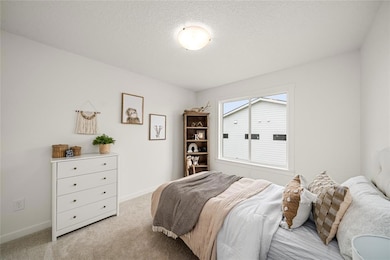
3112 NW Brookside Dr Grimes, IA 50111
Estimated payment $2,837/month
Highlights
- Home Energy Rating Service (HERS) Rated Property
- Ranch Style House
- Electric Fireplace
- North Ridge Elementary School Rated A
- Forced Air Heating and Cooling System
- 3-minute walk to Autumn Park
About This Home
Welcome to our exquisite Bayleaf by Sage Homes Orchid floor plan, a stunning ranch-style home that offers both elegance and functionality. With its generous 2140 square feet of living space, this residence boasts a thoughtfully designed layout featuring 4 bedrooms,3 bathrooms, and a 3-stall garage.
Sleek quartz countertops throughout, gas range, an electric fireplace, and the quality you've come to expect from Sage Homes. This is affordable living at its most luxurious. The home is HERS energy certified and carries a 1-year builder warranty.
Don't miss the opportunity to own this remarkable ranch-style home with its thoughtfully designed
features, spacious layout, and optional finished basement. Contact us today to schedule a tour and experience the Orchid floor plan. All information obtained from seller and public records.
Home Details
Home Type
- Single Family
Year Built
- Built in 2025
Lot Details
- 0.32 Acre Lot
- Property is zoned R-4
Home Design
- Ranch Style House
- Asphalt Shingled Roof
- Cement Board or Planked
Interior Spaces
- 1,484 Sq Ft Home
- Electric Fireplace
- Finished Basement
- Walk-Out Basement
Kitchen
- Stove
- Microwave
- Dishwasher
Bedrooms and Bathrooms
Parking
- 3 Car Attached Garage
- Driveway
Additional Features
- Home Energy Rating Service (HERS) Rated Property
- Forced Air Heating and Cooling System
Community Details
- Property has a Home Owners Association
- Willow Hills HOA
- Built by Sage Homes
Listing and Financial Details
- Assessor Parcel Number 31152530126036
Map
Home Values in the Area
Average Home Value in this Area
Tax History
| Year | Tax Paid | Tax Assessment Tax Assessment Total Assessment is a certain percentage of the fair market value that is determined by local assessors to be the total taxable value of land and additions on the property. | Land | Improvement |
|---|---|---|---|---|
| 2024 | -- | $540 | $540 | -- |
Property History
| Date | Event | Price | Change | Sq Ft Price |
|---|---|---|---|---|
| 06/19/2025 06/19/25 | Price Changed | $449,900 | -1.5% | $303 / Sq Ft |
| 01/30/2025 01/30/25 | For Sale | $456,595 | -- | $308 / Sq Ft |
Purchase History
| Date | Type | Sale Price | Title Company |
|---|---|---|---|
| Warranty Deed | $210,000 | None Listed On Document |
Similar Homes in Grimes, IA
Source: Des Moines Area Association of REALTORS®
MLS Number: 711169
APN: 311/52530-126-036
- 1205 NW 5th St
- 1210 NW 3rd St
- 309 NW Beechwood Dr
- 1214 NW 3rd St
- 1203 NW 2nd St
- 500 NW Autumn Park Ct
- 100 NW Sunset Ln
- 105 NW Prescott Ln
- 1209 NW 1st Ln
- 300 NW Sunset Ln
- 604 NW 8th St
- 109 NW Maplewood Dr
- 401 NW Valley View Dr
- 921 NW Calista Dr
- 1201 NW Norton St
- 677 SW Cattail Ln
- 1504 NW Sunset Ln
- 1508 NW Sunset Ln
- 903 SW Cattail Rd
- 1408 SW 7th St
- 501 NE Jacob St
- 410 S 4th St
- 1951 N James St
- 301 SE 11th St Unit 805
- 184 NW 25th Ct
- 1300 NE Hope Cir
- 310 SE Gateway Dr
- 1250 SE 11th St
- 906 SE 10th Ln
- 1704 NE Gateway Ct
- 725 SE Gateway Dr
- 1360 Mocking Bird Ln
- 935 SE Silkwood Ln
- 6940 Holly Ct
- 6210 NW 106th St
- 5428 153rd St
- 10509 Dorset Dr
- 6956 Poppy Ct
- 10535 Norfolk Dr
- 3300 SE Glenstone Dr
