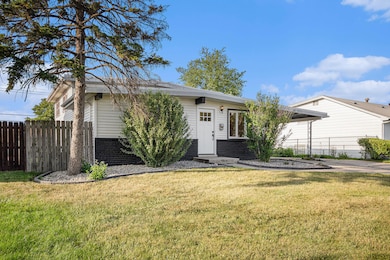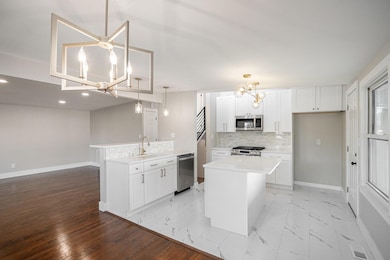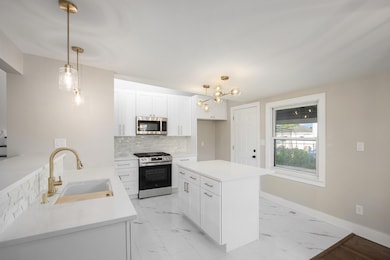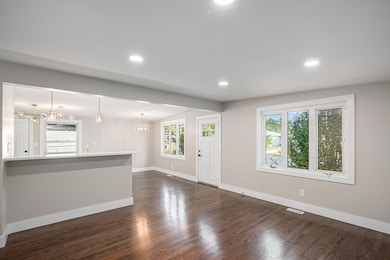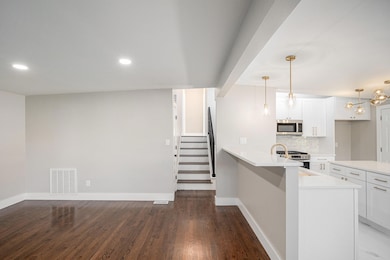
3113 Farmer Dr Highland, IN 46322
Estimated payment $2,159/month
Highlights
- Wood Flooring
- Neighborhood Views
- Laundry Room
- No HOA
- 2.5 Car Detached Garage
- Outdoor Storage
About This Home
Welcome to 3113 Farmer Drive, a beautifully renovated 5 bedroom, 2.5 bath tri-level offering 1,680 square feet of stylish, modern living. The open concept main level features a completely updated kitchen with all new appliances, an island with seating and breakfast bar with more seating, and plenty of room for a dining table.Enjoy peace of mind with a brand new roof on both the house and garage, a new electric water heater, and a brand new HVAC system. This home has been fully remodeled from top to bottom and is truly move-in ready.With multiple living areas and a flexible layout, this home offers the space and functionality today's buyers are looking for. Conveniently located in a quiet neighborhood close to schools, shopping, and parks.
Home Details
Home Type
- Single Family
Est. Annual Taxes
- $4,476
Year Built
- Built in 1962
Lot Details
- 6,600 Sq Ft Lot
- Chain Link Fence
- Back Yard Fenced
Parking
- 2.5 Car Detached Garage
Home Design
- Tri-Level Property
Interior Spaces
- Neighborhood Views
Kitchen
- Gas Range
- Microwave
- Dishwasher
- Disposal
Flooring
- Wood
- Vinyl
Bedrooms and Bathrooms
- 5 Bedrooms
Laundry
- Laundry Room
- Laundry on lower level
- Dryer
- Washer
Additional Features
- Outdoor Storage
- Central Heating and Cooling System
Community Details
- No Home Owners Association
- Ellendale 2Nd Add Subdivision
Listing and Financial Details
- Assessor Parcel Number 450728477033000026
- Seller Considering Concessions
Map
Home Values in the Area
Average Home Value in this Area
Tax History
| Year | Tax Paid | Tax Assessment Tax Assessment Total Assessment is a certain percentage of the fair market value that is determined by local assessors to be the total taxable value of land and additions on the property. | Land | Improvement |
|---|---|---|---|---|
| 2024 | $5,808 | $257,600 | $39,200 | $218,400 |
| 2023 | $4,476 | $223,800 | $39,200 | $184,600 |
| 2022 | $1,817 | $200,500 | $39,200 | $161,300 |
| 2021 | $1,627 | $178,600 | $23,000 | $155,600 |
| 2020 | $1,469 | $171,800 | $23,000 | $148,800 |
| 2019 | $1,650 | $165,000 | $23,000 | $142,000 |
| 2018 | $1,603 | $158,400 | $23,000 | $135,400 |
| 2017 | $1,604 | $155,800 | $23,000 | $132,800 |
| 2016 | $1,525 | $151,600 | $23,000 | $128,600 |
| 2014 | $1,404 | $154,800 | $23,000 | $131,800 |
| 2013 | $1,222 | $145,100 | $23,000 | $122,100 |
Property History
| Date | Event | Price | Change | Sq Ft Price |
|---|---|---|---|---|
| 07/17/2025 07/17/25 | Price Changed | $322,500 | -1.5% | $192 / Sq Ft |
| 07/11/2025 07/11/25 | Price Changed | $327,500 | -0.7% | $195 / Sq Ft |
| 06/27/2025 06/27/25 | Price Changed | $329,900 | -2.9% | $196 / Sq Ft |
| 06/19/2025 06/19/25 | For Sale | $339,900 | -- | $202 / Sq Ft |
Purchase History
| Date | Type | Sale Price | Title Company |
|---|---|---|---|
| Personal Reps Deed | -- | None Listed On Document | |
| Personal Reps Deed | $147,950 | None Listed On Document |
Mortgage History
| Date | Status | Loan Amount | Loan Type |
|---|---|---|---|
| Open | $201,800 | Construction | |
| Closed | $201,800 | Construction |
Similar Homes in the area
Source: Northwest Indiana Association of REALTORS®
MLS Number: 822781
APN: 45-07-28-477-033.000-026
- 3129 Lois Place
- 9626 Delaware Place
- 3010 43rd St
- 9414 Saric Dr
- 9352 Saric Dr
- 3245 Saric Ct Unit 1H
- 3321 George St
- 9334 Farmer Dr
- 3032 W 98th St
- 3025 98th Place W
- 1841 W Ash St
- 2903 98th St
- 9505 Kennedy Ave
- 3430 43rd St
- 9608 O Day Dr
- 658 N Forest Ave
- 3502 42nd Place
- 2740 Georgetowne Dr Unit B1
- 3520 42nd Place
- 3249 Martha St
- 10029 Kennedy Ave
- 1010 W Pine St
- 2300 Azalea Dr
- 2121 45th St
- 2219 Teakwood Cir
- 9743 Wildwood Ct Unit 1D
- 838 N Elmer St
- 9133 Foliage Ln
- 105 Willow Ln
- 1500 Camellia Dr Unit 1
- 1800 Park West Blvd
- 100 Saint Andrews Dr
- 3607-3645 Orchard Dr
- 7969 Belmont Ave
- 8150 Greenwood Ave
- 7616 Walnut Ave
- 7000 Kennedy Ave Unit 10
- 6859 Arkansas Ave
- 3812-3818 169th St
- 7408 Flagstone Dr

