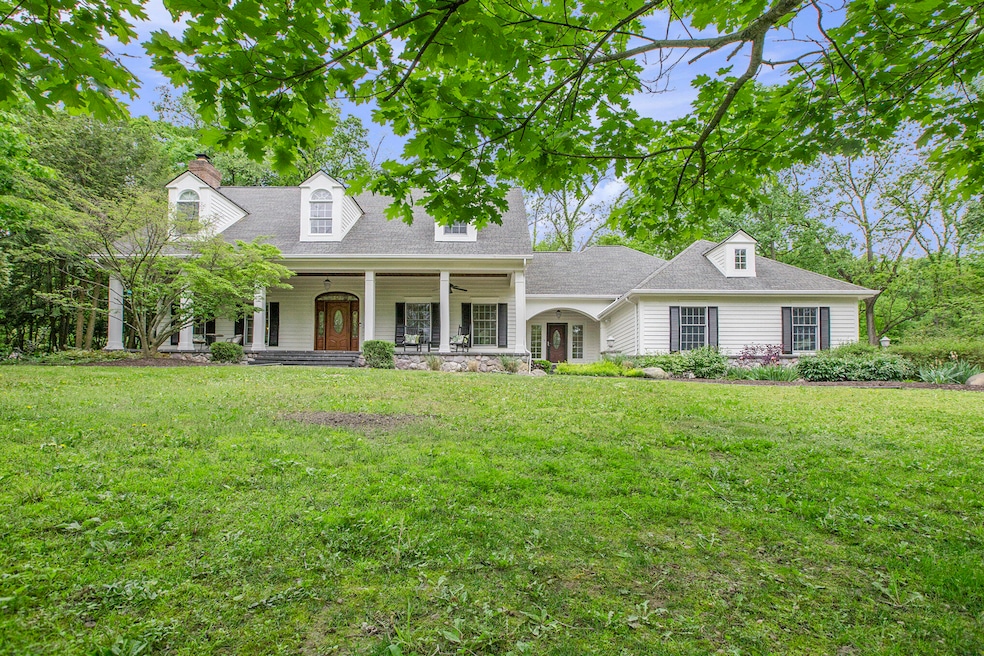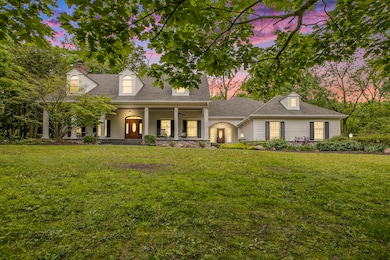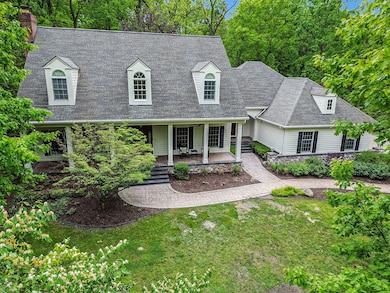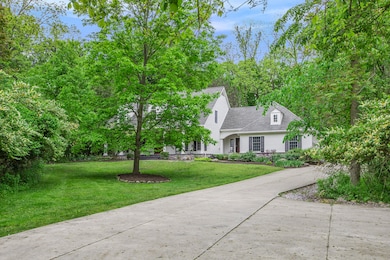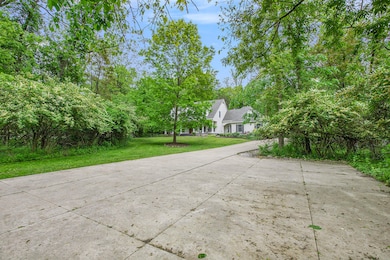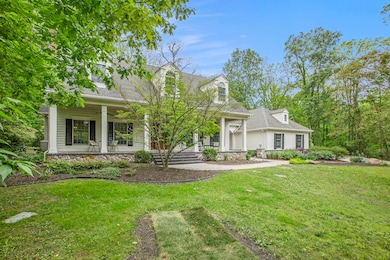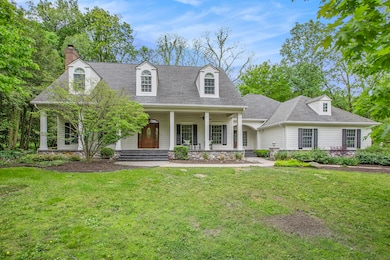
3113 Miller Rd Ann Arbor, MI 48103
Estimated payment $7,347/month
Highlights
- Sauna
- Cape Cod Architecture
- Recreation Room
- Forsythe Middle School Rated A
- Living Room with Fireplace
- Wooded Lot
About This Home
This stately, Southern Cape inspired home rests on a peaceful, wooded 2.6 acre lot just minutes from Downtown Ann Arbor and all UM Campus locations. You will love living in your own private sanctuary featuring mature trees, extensive Lanscaping, and abundant wildlife. The home is simply gorgeous and nicely updated. Highlights include a large welcoming front porch perfect for rocking chairs, all hardwood floor on the main level, striking two story foyer with sweeping staircase, dramatic kitchen space with vaulted ceiling, white cabinets, granite counter tops, and SS appliances, open concept family room with vaulted ceiling and tons of natural light, spacious formal living room with fireplace and crown molding, formal dining room w/ stunning circle top window, oversized first floor includes fireplace and built-in bookcases and cabinets, spacious main floor primary suite with 12' ceiling, access private patio, spa-like primary bath with dual vanities, whirlpool tub, large shower, and walk-in closet. The upper level features two large bedrooms, loft area, and large full bath. The finished lower level is expansive and features large, multi-space rec area perfect for home theater, kids, play, hobbies, and game tables, walk-behind wet-bar, study, 4th bedroom, two full baths, and exercise room with sauna. You will be impressed at every turn at this truly remarkable home.
Home Details
Home Type
- Single Family
Est. Annual Taxes
- $18,426
Year Built
- Built in 1991
Lot Details
- 2.68 Acre Lot
- Sprinkler System
- Wooded Lot
- Property is zoned A-1, A-1
Parking
- 3 Car Attached Garage
- Side Facing Garage
- Garage Door Opener
Home Design
- Cape Cod Architecture
- Brick Exterior Construction
- Asphalt Roof
- Wood Siding
- Stone
Interior Spaces
- 2-Story Property
- Bar Fridge
- Vaulted Ceiling
- Skylights
- Living Room with Fireplace
- 2 Fireplaces
- Den with Fireplace
- Recreation Room
- Sauna
- Home Security System
Kitchen
- Eat-In Kitchen
- Double Oven
- Cooktop
- Dishwasher
- Kitchen Island
Flooring
- Wood
- Carpet
- Tile
Bedrooms and Bathrooms
- 4 Bedrooms | 1 Main Level Bedroom
Laundry
- Laundry Room
- Laundry on main level
- Dryer
- Washer
Finished Basement
- Basement Fills Entire Space Under The House
- Sump Pump
- 1 Bedroom in Basement
Outdoor Features
- Patio
- Porch
Schools
- Wines Elementary School
- Forsythe Middle School
- Skyline High School
Utilities
- Forced Air Heating and Cooling System
- Heating System Uses Natural Gas
- Power Generator
- Well
- Natural Gas Water Heater
- Water Softener is Owned
- Septic System
Map
Home Values in the Area
Average Home Value in this Area
Tax History
| Year | Tax Paid | Tax Assessment Tax Assessment Total Assessment is a certain percentage of the fair market value that is determined by local assessors to be the total taxable value of land and additions on the property. | Land | Improvement |
|---|---|---|---|---|
| 2025 | -- | $590,600 | $0 | $0 |
| 2024 | $12,749 | $544,100 | $0 | $0 |
| 2023 | $12,250 | $516,700 | $0 | $0 |
| 2022 | $16,929 | $450,800 | $0 | $0 |
| 2021 | $16,199 | $439,500 | $0 | $0 |
| 2020 | $17,440 | $383,200 | $0 | $0 |
| 2019 | $13,553 | $398,900 | $398,900 | $0 |
| 2018 | $13,190 | $367,700 | $0 | $0 |
| 2017 | $12,852 | $364,200 | $0 | $0 |
| 2016 | $7,420 | $291,764 | $0 | $0 |
| 2015 | -- | $290,892 | $0 | $0 |
| 2014 | -- | $281,804 | $0 | $0 |
| 2013 | -- | $281,804 | $0 | $0 |
Property History
| Date | Event | Price | Change | Sq Ft Price |
|---|---|---|---|---|
| 05/30/2025 05/30/25 | For Sale | $1,095,000 | +28.8% | $196 / Sq Ft |
| 06/24/2020 06/24/20 | Sold | $850,000 | -7.5% | $141 / Sq Ft |
| 06/11/2020 06/11/20 | Pending | -- | -- | -- |
| 03/20/2020 03/20/20 | For Sale | $919,000 | 0.0% | $153 / Sq Ft |
| 07/08/2016 07/08/16 | Sold | $919,000 | 0.0% | $160 / Sq Ft |
| 07/07/2016 07/07/16 | Pending | -- | -- | -- |
| 05/05/2016 05/05/16 | For Sale | $919,000 | -- | $160 / Sq Ft |
Purchase History
| Date | Type | Sale Price | Title Company |
|---|---|---|---|
| Warranty Deed | $1,050,000 | Ata National Title Group | |
| Warranty Deed | $1,050,000 | Ata National Title Group | |
| Warranty Deed | $850,000 | Multiple | |
| Warranty Deed | $919,000 | American Title Co | |
| Warranty Deed | $730,000 | -- |
Mortgage History
| Date | Status | Loan Amount | Loan Type |
|---|---|---|---|
| Previous Owner | $297,100 | New Conventional | |
| Previous Owner | $510,000 | New Conventional | |
| Previous Owner | $781,150 | New Conventional | |
| Previous Owner | $328,767 | Adjustable Rate Mortgage/ARM | |
| Previous Owner | $409,451 | New Conventional | |
| Previous Owner | $417,000 | New Conventional | |
| Previous Owner | $560,000 | New Conventional |
Similar Homes in Ann Arbor, MI
Source: Southwestern Michigan Association of REALTORS®
MLS Number: 25025152
APN: 08-13-300-025
- 1848 Calvin St
- 1490 Patricia Ave
- 1335 Kelly Green Dr
- 1320 Patricia Ave
- 774 Dellwood Dr
- 609 Ironwood Dr
- 1827 N Franklin Ct
- 1336 Coventry Square Dr
- 1775 S Franklin Ct
- 3680 Miller Rd
- 0 Cottontail Ln
- 3407 Woodlea Dr
- 646 Dellwood Dr
- 3673 Pheasant Dr
- 1122 Western Dr
- 2693 Laurentide Dr
- 2534 Pamela Ave
- 4047 Ramsgate Ct
- 2689 N Wagner Rd
- 2305 S Circle Dr
- 1103 Ravenwood Ave Unit Entire House
- 545 Landings Blvd
- 767 Waterman St
- 3673 Pheasant Dr
- 1052 N Maple Rd
- 330 Glenwood St
- 2682 Valley Dr
- 2316 Belgrade Notch St
- 1867 Miller Ave
- 616 Leona Dr
- 2230-2250 Dexter Ave
- 325 W Delhi Rd
- 122 Allen Dr Unit 1
- 111 Glendale Dr Unit 1 & 2
- 2041 Jackson Ave
- 4275 Eyrie Dr
- 2116 Thaler Ave Unit 1
- 2071 Winewood Ave
- 2506 W Liberty St
- 1900 W Liberty St
