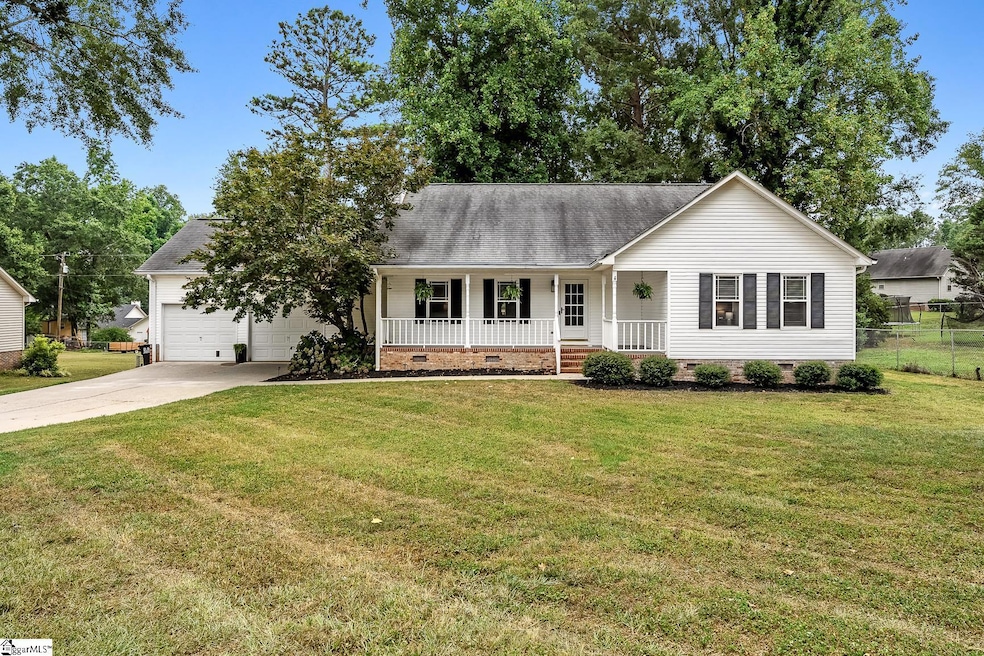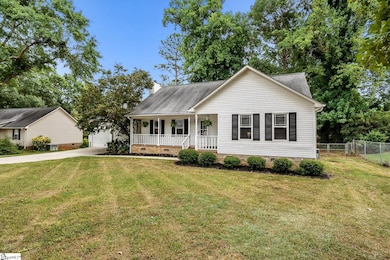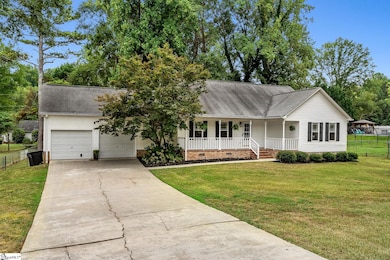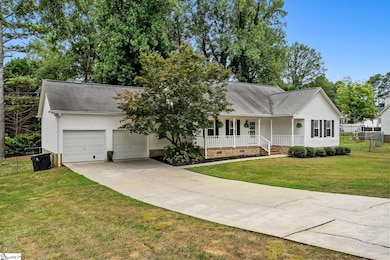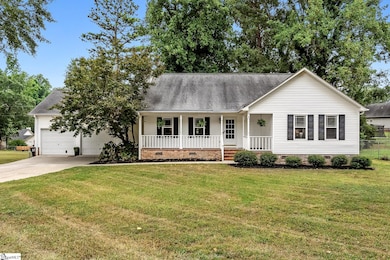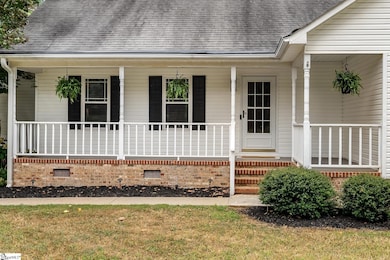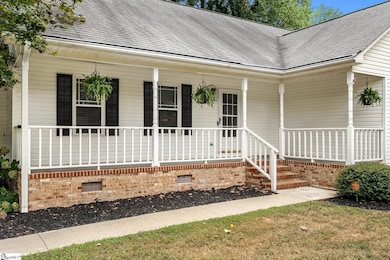
3113 Pinehurst Ln Anderson, SC 29621
Estimated payment $1,748/month
Highlights
- Deck
- Ranch Style House
- Wood Under Carpet
- Midway Elementary School Rated A
- Cathedral Ceiling
- Hydromassage or Jetted Bathtub
About This Home
Run but don't get an ankle SPRAIN on your way to see 3113 PINEHURST LANE! This well-maintained, single story home sits on nearly half an acre on the outskirts of city limits, offering lower property taxes. Enjoy an inviting open living room anchored by a fireplace with warm hardwood floors that flow into the casual dining and kitchen areas. A laundry room and access to the large, two car garage can be found through the kitchen. Both bathrooms have been updated since originally constructed. Sunlight fills the bedrooms, creating light and airy spaces! Step outside onto the spacious, newly built back deck and enjoy a generous, fenced backyard framed by mature shade trees—perfect for outdoor gatherings or future garden dreams. This home is ideally located in Anderson—just minutes from I-85, shopping, dining, Clemson Blvd, AnMed, and Downtown Anderson. A RARE FIND in Anderson! Seller is also offering a $925 Platinum Old Republic home warranty with acceptable offer!
Home Details
Home Type
- Single Family
Est. Annual Taxes
- $1,423
Year Built
- Built in 1993
Lot Details
- 0.43 Acre Lot
- Fenced Yard
- Sloped Lot
- Few Trees
Home Design
- Ranch Style House
- Architectural Shingle Roof
- Vinyl Siding
Interior Spaces
- 1,400-1,599 Sq Ft Home
- Smooth Ceilings
- Popcorn or blown ceiling
- Cathedral Ceiling
- Ceiling Fan
- Gas Log Fireplace
- Insulated Windows
- Living Room
- Dining Room
- Crawl Space
Kitchen
- Walk-In Pantry
- Free-Standing Electric Range
- Dishwasher
- Laminate Countertops
- Disposal
Flooring
- Wood Under Carpet
- Carpet
- Ceramic Tile
Bedrooms and Bathrooms
- 3 Main Level Bedrooms
- Walk-In Closet
- 2 Full Bathrooms
- Hydromassage or Jetted Bathtub
Laundry
- Laundry Room
- Laundry on main level
- Washer and Electric Dryer Hookup
Attic
- Storage In Attic
- Pull Down Stairs to Attic
Home Security
- Security System Owned
- Storm Doors
- Fire and Smoke Detector
Parking
- 2 Car Attached Garage
- Driveway
Outdoor Features
- Deck
- Front Porch
Schools
- Midway Elementary School
- Glenview Middle School
- T. L. Hanna High School
Utilities
- Forced Air Heating and Cooling System
- Heating System Uses Natural Gas
- Gas Water Heater
- Septic Tank
- Cable TV Available
Listing and Financial Details
- Tax Lot 77
- Assessor Parcel Number 147-10-03-011
Map
Home Values in the Area
Average Home Value in this Area
Tax History
| Year | Tax Paid | Tax Assessment Tax Assessment Total Assessment is a certain percentage of the fair market value that is determined by local assessors to be the total taxable value of land and additions on the property. | Land | Improvement |
|---|---|---|---|---|
| 2024 | $798 | $6,680 | $890 | $5,790 |
| 2023 | $798 | $6,680 | $890 | $5,790 |
| 2022 | $767 | $6,680 | $890 | $5,790 |
| 2021 | $687 | $5,390 | $600 | $4,790 |
| 2020 | $680 | $5,390 | $600 | $4,790 |
| 2019 | $680 | $5,390 | $600 | $4,790 |
| 2018 | $691 | $5,390 | $600 | $4,790 |
| 2017 | -- | $5,390 | $600 | $4,790 |
| 2016 | $701 | $5,470 | $600 | $4,870 |
| 2015 | $716 | $5,470 | $600 | $4,870 |
| 2014 | $711 | $5,470 | $600 | $4,870 |
Property History
| Date | Event | Price | Change | Sq Ft Price |
|---|---|---|---|---|
| 07/13/2025 07/13/25 | Pending | -- | -- | -- |
| 07/11/2025 07/11/25 | For Sale | $295,000 | +103.4% | $211 / Sq Ft |
| 01/06/2012 01/06/12 | Sold | $145,000 | -9.3% | $87 / Sq Ft |
| 01/06/2012 01/06/12 | Pending | -- | -- | -- |
| 08/29/2011 08/29/11 | For Sale | $159,900 | -- | $96 / Sq Ft |
Purchase History
| Date | Type | Sale Price | Title Company |
|---|---|---|---|
| Deed | $145,000 | -- | |
| Interfamily Deed Transfer | -- | -- | |
| Deed | $148,000 | -- | |
| Deed | $148,000 | -- |
Mortgage History
| Date | Status | Loan Amount | Loan Type |
|---|---|---|---|
| Open | $121,000 | New Conventional | |
| Closed | $141,324 | FHA | |
| Previous Owner | $148,000 | Unknown |
Similar Homes in Anderson, SC
Source: Greater Greenville Association of REALTORS®
MLS Number: 1562953
APN: 147-10-03-011
- 000 Ranchwood Dr
- 00 Ranchwood Dr
- 150 Wexford Dr Unit 207
- 140 Wexford Dr Unit 206
- 25 Barron Glenn Way
- 215 Rockpine Dr
- 214 Rockpine Dr
- 212 Rockpine Dr
- 00 N Highway 81
- 208 Williamsburg Rd
- 120 Perpetual Square Dr
- 111 Wild Meadows Dr
- 32 Hillsborough Dr
- 2709 Midway Rd
- 128 Beaverdam Creek Rd
- 116 Tiger Lily Dr
- MacGregor I Plan at The Meadows at Midway
- Callaham Plan at The Meadows at Midway
- Reedy Plan at The Meadows at Midway
- Satterfield Plan at The Meadows at Midway
