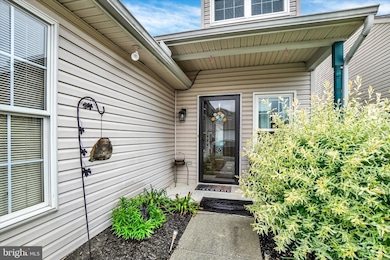
3114 Harmony Rose Ct Dover, PA 17315
Weigelstown NeighborhoodEstimated payment $2,106/month
Highlights
- Cape Cod Architecture
- Loft
- Porch
- Deck
- Great Room
- 2 Car Attached Garage
About This Home
Great opportunity to own one of the larger units in quiet Harmony Heights! So many important updates include: Deck new in 2024, composite with cedar rails and aluminum spindles. Deck furniture can convey. 4 or 5 windows were replaced in 2022. The rest of the windows and the sliding door were already replaced approx 2020. Roof and skylights replaced 2019/2020. HVAC, (inside and outside units) replaced approx 2020. Lastly, water heater was replaced approx 3 years ago. Enter front door to great room with cathedral ceiling, LVP floor and ceiling fan. Great room includes living and dining areas. Kitchen features LVP floor, 2 pantries, quartz countertops, soft close cabinets, and tile backsplash. From Kitchen enter family room with gas fireplace and ceiling fan. Great primary bedroom with tray ceiling, ceiling fan, and full bath with walk-in shower. Rounding out the 1st floor is the 2nd bedroom, a full bath, and a laundry closet. 2nd floor (with chair lift included) has a loft area, with carpet, fan and skylights, and 3rd bedroom. Also included on second floor level is a walk-in attic for storage. 2 car garage, with door opener, is fully drywalled ! Central Vac. Home was a former model home. Although this community generally is a 55+ community they allow up to 10% to be under 55 years old just no children under 18. This house could be purchased by somebody of any age as long as they don’t have children under age 18. Come take a look!
Townhouse Details
Home Type
- Townhome
Est. Annual Taxes
- $4,965
Year Built
- Built in 2001
Lot Details
- South Facing Home
- Cleared Lot
HOA Fees
- $90 Monthly HOA Fees
Parking
- 2 Car Attached Garage
- Garage Door Opener
Home Design
- Semi-Detached or Twin Home
- Cape Cod Architecture
- Villa
- Slab Foundation
- Shingle Roof
- Asphalt Roof
- Aluminum Siding
- Vinyl Siding
Interior Spaces
- 1,982 Sq Ft Home
- Property has 2 Levels
- Gas Fireplace
- Great Room
- Family Room
- Loft
Kitchen
- Gas Oven or Range
- <<builtInMicrowave>>
- Dishwasher
- Disposal
Bedrooms and Bathrooms
- 2 Full Bathrooms
Laundry
- Laundry Room
- Laundry on main level
- Dryer
- Washer
Home Security
Accessible Home Design
- Level Entry For Accessibility
Outdoor Features
- Deck
- Porch
Utilities
- Forced Air Heating and Cooling System
- Natural Gas Water Heater
Listing and Financial Details
- Tax Lot 0250
- Assessor Parcel Number 24-000-26-0250-00-00000
Community Details
Overview
- Association fees include lawn maintenance, snow removal
- Harmony Heights HOA
- Harmony Heights Subdivision
Security
- Storm Doors
Map
Home Values in the Area
Average Home Value in this Area
Tax History
| Year | Tax Paid | Tax Assessment Tax Assessment Total Assessment is a certain percentage of the fair market value that is determined by local assessors to be the total taxable value of land and additions on the property. | Land | Improvement |
|---|---|---|---|---|
| 2025 | $4,966 | $151,360 | $19,160 | $132,200 |
| 2024 | $4,920 | $151,360 | $19,160 | $132,200 |
| 2023 | $4,920 | $151,360 | $19,160 | $132,200 |
| 2022 | $4,831 | $151,360 | $19,160 | $132,200 |
| 2021 | $4,558 | $151,360 | $19,160 | $132,200 |
| 2020 | $4,517 | $151,360 | $19,160 | $132,200 |
| 2019 | $4,461 | $151,360 | $19,160 | $132,200 |
| 2018 | $4,349 | $151,360 | $19,160 | $132,200 |
| 2017 | $4,349 | $151,360 | $19,160 | $132,200 |
| 2016 | $0 | $151,360 | $19,160 | $132,200 |
| 2015 | -- | $151,360 | $19,160 | $132,200 |
| 2014 | -- | $151,360 | $19,160 | $132,200 |
Property History
| Date | Event | Price | Change | Sq Ft Price |
|---|---|---|---|---|
| 06/26/2025 06/26/25 | Price Changed | $290,000 | -3.3% | $146 / Sq Ft |
| 05/12/2025 05/12/25 | For Sale | $299,900 | -- | $151 / Sq Ft |
Purchase History
| Date | Type | Sale Price | Title Company |
|---|---|---|---|
| Deed | -- | None Listed On Document | |
| Deed | -- | -- | |
| Interfamily Deed Transfer | -- | None Available | |
| Deed | $154,000 | None Available | |
| Deed | $156,000 | None Available | |
| Deed | $158,900 | -- |
Mortgage History
| Date | Status | Loan Amount | Loan Type |
|---|---|---|---|
| Previous Owner | $61,000 | Purchase Money Mortgage |
Similar Homes in Dover, PA
Source: Bright MLS
MLS Number: PAYK2081530
APN: 24-000-26-0250.00-00000
- 3269 Harmony Rose Ct
- 3126 Nittany Dr
- 3328 Hub Ct
- 4571 S Salem Church Rd
- 4140 Strawbridge Ct
- 4101 Strawbridge Ct
- 3637 Fieldstone Dr
- 3635 Fieldstone Dr
- 3633 Fieldstone Dr
- 3615 Fieldstone Dr
- 3613 Fieldstone Dr
- 3607 Fieldstone Dr
- 3600 Fieldstone Dr
- 3798 Castle Dr
- 2673 Victorian Dr
- 2685 Victorian Dr
- 3794 Castle Dr
- 2638 Victorian Dr
- 2642 Victorian Dr
- 2646 Victorian Dr
- 3715 Castle Dr
- 3713 Castle Dr
- 2616 Brownstone Dr
- 3705 Castle Dr
- 3127 Galaxy Rd
- 27 N Main St
- 2957 Solar Dr
- E5 Kenray Ave
- 65 E Canal St Unit 2ND FLOOR
- 3215 Pebble Run Dr
- 3230 Oakland Rd Unit 5
- 3230 Oakland Rd Unit 13
- 3327 Glen Hollow Dr
- 2101 Church Rd
- 2615 Farmstead Way
- 1701 Taxville Rd
- 500 Graffius Rd
- 5271 Nursery Rd
- 5234 Lincoln Hwy W
- 1800 Kenneth Rd






