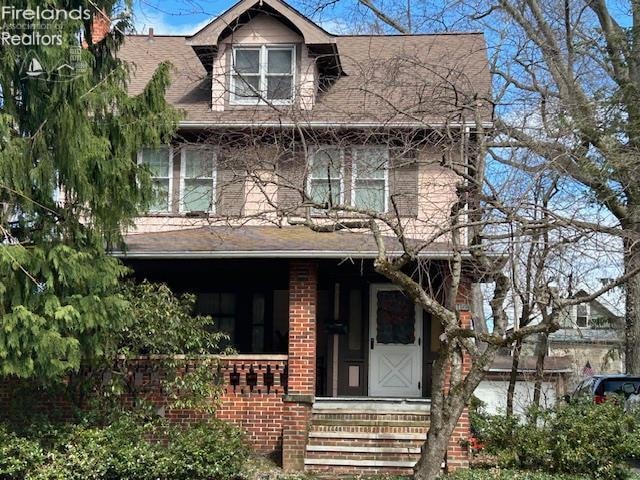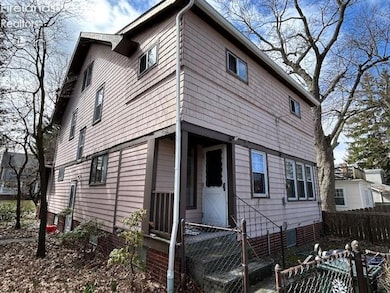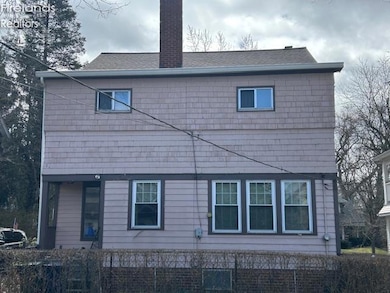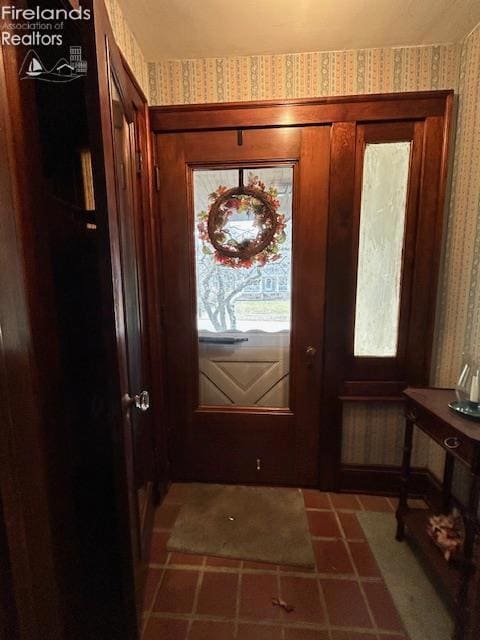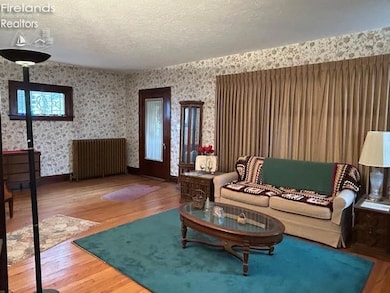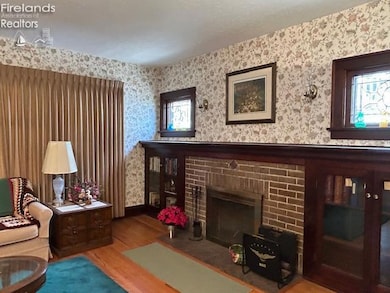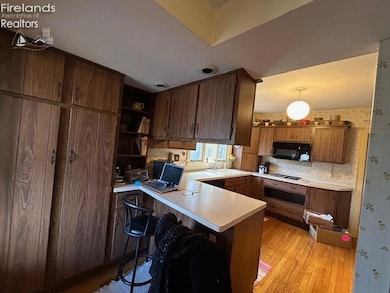
3115 Essex Rd Cleveland Heights, OH 44118
Estimated payment $1,787/month
Highlights
- Formal Dining Room
- Living Room
- Forced Air Heating System
- 2 Car Detached Garage
- Attic Fan
- Family Room
About This Home
This home is located at 3115 Essex Rd, Cleveland Heights, OH 44118 and is currently priced at $244,900, approximately $131 per square foot. This property was built in 1923. 3115 Essex Rd is a home located in Cuyahoga County with nearby schools including Fairfax Elementary School, Roxboro Middle School, and Cleveland Heights High School.
Co-Listing Agent
Default zSystem
zSystem Default
Home Details
Home Type
- Single Family
Est. Annual Taxes
- $5,840
Year Built
- Built in 1923
Lot Details
- 8,276 Sq Ft Lot
Parking
- 2 Car Detached Garage
- Open Parking
Home Design
- Asphalt Roof
- Vinyl Siding
Interior Spaces
- 1,858 Sq Ft Home
- 2-Story Property
- Decorative Fireplace
- Family Room
- Living Room
- Formal Dining Room
- Basement Fills Entire Space Under The House
- Attic Fan
Bedrooms and Bathrooms
- 4 Bedrooms
- Primary bedroom located on second floor
Utilities
- No Cooling
- Forced Air Heating System
- Heating System Uses Natural Gas
Listing and Financial Details
- Assessor Parcel Number 68613033
- $100 per year additional tax assessments
Map
Home Values in the Area
Average Home Value in this Area
Tax History
| Year | Tax Paid | Tax Assessment Tax Assessment Total Assessment is a certain percentage of the fair market value that is determined by local assessors to be the total taxable value of land and additions on the property. | Land | Improvement |
|---|---|---|---|---|
| 2024 | $5,942 | $79,800 | $18,165 | $61,635 |
| 2023 | $4,951 | $54,600 | $15,610 | $38,990 |
| 2022 | $4,971 | $54,600 | $15,610 | $38,990 |
| 2021 | $4,870 | $54,600 | $15,610 | $38,990 |
| 2020 | $4,704 | $48,760 | $13,930 | $34,830 |
| 2019 | $4,444 | $139,300 | $39,800 | $99,500 |
| 2018 | $2,223 | $48,760 | $13,930 | $34,830 |
| 2017 | $3,168 | $35,010 | $12,080 | $22,930 |
| 2016 | $4,385 | $45,510 | $12,080 | $33,430 |
| 2015 | $4,156 | $45,510 | $12,080 | $33,430 |
| 2014 | $4,156 | $45,510 | $11,170 | $34,340 |
Property History
| Date | Event | Price | Change | Sq Ft Price |
|---|---|---|---|---|
| 06/26/2025 06/26/25 | Price Changed | $244,900 | -5.8% | $132 / Sq Ft |
| 05/29/2025 05/29/25 | For Sale | $259,900 | -- | $140 / Sq Ft |
Purchase History
| Date | Type | Sale Price | Title Company |
|---|---|---|---|
| Interfamily Deed Transfer | -- | -- | |
| Deed | $110,900 | -- | |
| Deed | -- | -- | |
| Deed | $53,000 | -- | |
| Deed | -- | -- |
Mortgage History
| Date | Status | Loan Amount | Loan Type |
|---|---|---|---|
| Open | $40,500 | No Value Available | |
| Closed | $45,165 | Future Advance Clause Open End Mortgage | |
| Closed | $70,000 | Unknown |
Similar Homes in the area
Source: Firelands Association of REALTORS®
MLS Number: 20251977
APN: 686-13-033
- 3158 Kensington Rd
- 3079 Corydon Rd
- 3096 Meadowbrook Blvd
- 3110 Corydon Rd
- 3168 Meadowbrook Blvd
- 3075 Coleridge Rd
- 3120 Coleridge Rd
- 3004 Essex Rd
- 2994 Kensington Rd
- 3025 Meadowbrook Blvd
- 3242 Cedarbrook Rd
- 2985 Coleridge Rd
- 2957 Coleridge Rd
- 3277 Cedarbrook Rd
- 3081 E Derbyshire Rd
- 3175 E Derbyshire Rd
- 2100 Cottage Grove Dr
- 3020 E Derbyshire Rd
- 3308 Cedarbrook Rd
- 2289 Lamberton Rd
- 3145 Kensington Rd Unit 3
- 3111 Meadowbrook Blvd Unit UP
- 3207-3209 Meadowbrook Blvd
- 2223 Lee Rd
- 2185 Edgewood Rd Unit 3
- 2176 Edgewood Rd
- 2173 Edgewood Rd
- 13108 Cedar Rd Unit 13110
- 3232 Ormond Rd
- 2119 Stillman Rd Unit 1
- 2865 E Derbyshire Rd Unit 1
- 2108 Stillman Rd Unit 2
- 2251 S Taylor Rd
- 3569 Silsby Rd
- 3582 Silsby Rd Unit ID1061033P
- 2651 Shaker Rd
- 13614 Cedar Rd
- 3215 Euclid Heights Blvd
- 3633 Tullamore Rd
- 3280 Altamont Rd
