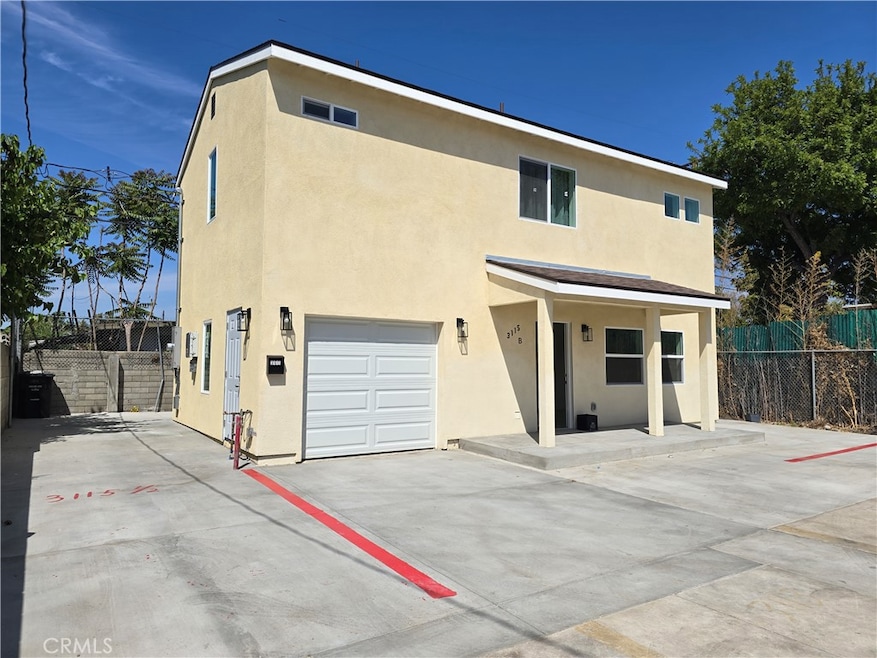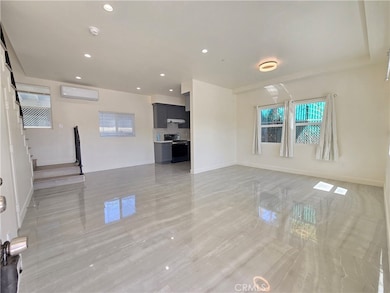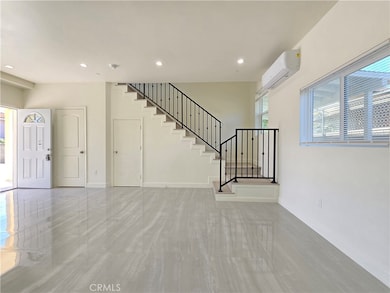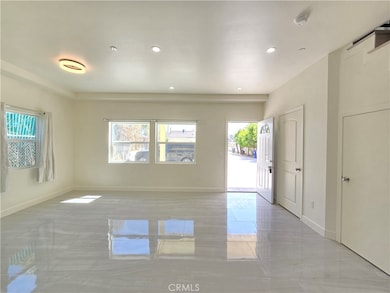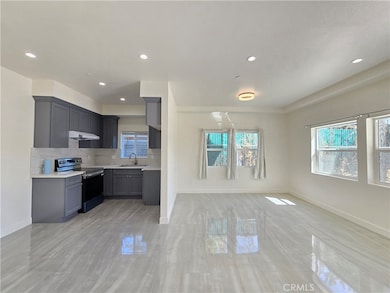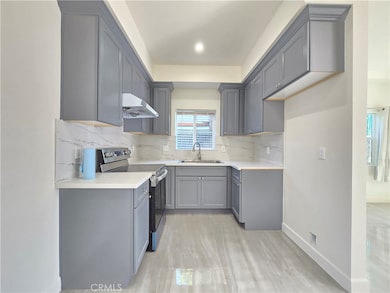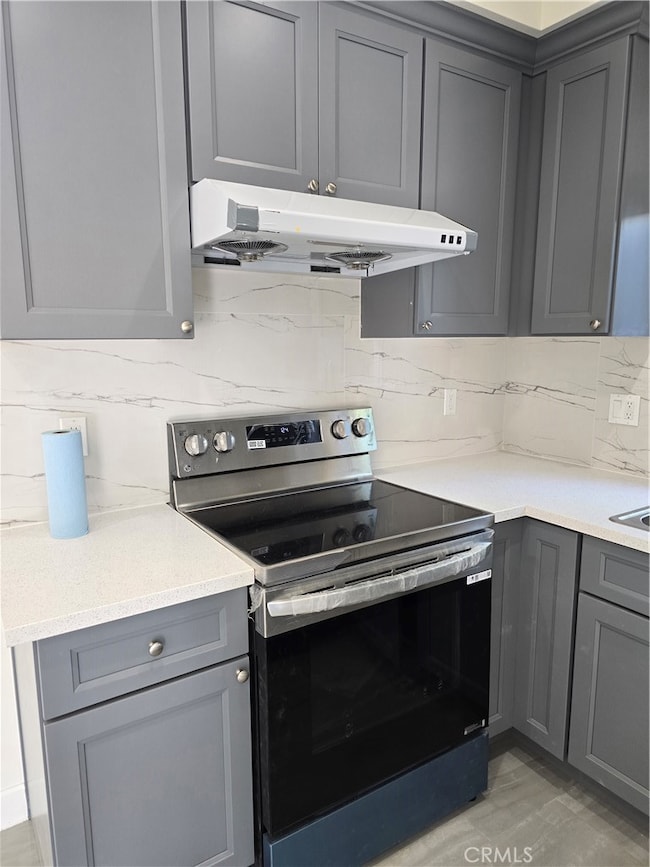3115 Sullivan Ave Unit B Rosemead, CA 91770
Highlights
- Updated Kitchen
- Mountain View
- No HOA
- Mildred B. Janson Elementary School Rated A-
- Quartz Countertops
- 1 Car Attached Garage
About This Home
This stunning two-story home features 3 bedrooms and 2.5 bathrooms, perfect for comfortable living. The open-concept layout includes a spacious living room filled with natural light from large windows, seamlessly connecting to the **modern kitchen and dining area. A convenient powder room on the first floor is ideal for guests. Upstairs, the primary suite boasts a private bathroom, while the two additional bedrooms share a Jack-and-Jill bathroom. Each room is equipped with its own energy-efficient split-unit A/C for personalized comfort. It comes with 1 attached garage + 1 assigned parking space. Prime location near restaurants, grocery stores, and easy freeway access Highway 10.
Listing Agent
ATM Asset Mgmt, Inc. Brokerage Phone: 626-512-8665 License #01384577 Listed on: 04/24/2025
Property Details
Home Type
- Multi-Family
Est. Annual Taxes
- $10,105
Year Built
- Built in 2025
Lot Details
- 9,959 Sq Ft Lot
- No Common Walls
Parking
- 1 Car Attached Garage
- Parking Available
- Front Facing Garage
- Single Garage Door
- Assigned Parking
Property Views
- Mountain
- Neighborhood
Home Design
- Triplex
Interior Spaces
- 1,200 Sq Ft Home
- 2-Story Property
- Living Room
Kitchen
- Updated Kitchen
- Electric Oven
- Electric Range
- Quartz Countertops
Flooring
- Tile
- Vinyl
Bedrooms and Bathrooms
- 3 Bedrooms
- All Upper Level Bedrooms
- Jack-and-Jill Bathroom
- Quartz Bathroom Countertops
- Walk-in Shower
- Exhaust Fan In Bathroom
Laundry
- Laundry Room
- Laundry Located Outside
- Washer and Electric Dryer Hookup
Eco-Friendly Details
- ENERGY STAR Qualified Equipment for Heating
Outdoor Features
- Patio
- Exterior Lighting
Utilities
- Ductless Heating Or Cooling System
- Heating Available
- Tankless Water Heater
Listing and Financial Details
- Security Deposit $3,800
- Rent includes gardener
- 12-Month Minimum Lease Term
- Available 4/23/25
- Tax Lot 13
- Tax Tract Number 4336
- Assessor Parcel Number 8595010030
Community Details
Overview
- No Home Owners Association
- $200 HOA Transfer Fee
- 3 Units
Pet Policy
- Call for details about the types of pets allowed
Map
Source: California Regional Multiple Listing Service (CRMLS)
MLS Number: WS25089254
APN: 8595-010-030
- 9044 Garvey Ave Unit 21
- 9046 Garvey Ave Unit 32
- 3239 Ivar Ave
- 3052 Burton Ave
- 3453 Ivar Ave
- 3300 Walnut Grove Ave
- 9533 Garvey Ave
- 2541 Rosemead Blvd
- 3236 Rockhold Ave
- 8464 Lumen St Unit 19
- 2559 Walnut Grove Ave
- 9401 Presley St
- 9404 Presley St
- 9412 Paramount St
- 2550 Hepburn St
- 8730 Marshall St
- 8408 Garvey Ave
- 3565 Lashbrook Ave
- 3206 Charlotte Ave
- 3442 Delta Ave
- 3111 Rosemead Place
- 3109 Rosemead Place
- 9046 Garvey Ave Unit 32
- 8820 Fern Ave
- 8903 Glendon Way Unit 9
- 8858 Marshall St Unit 105
- 2666 Humbert Ave
- 2455 Adelia Ave
- 2449 Tamora Ave
- 8915 Nevada Ave
- 8127 Emerson Place Unit A
- 1956 California St
- 3815 Baldwin Ave Unit 114
- 3815 Baldwin Ave Unit 24
- 3167 Havenpark Ave
- 860 E Valley Blvd Unit 308
- 860 E Valley Blvd Unit 408
- 860 E Valley Blvd Unit 215
- 860 E Valley Blvd Unit 109
- 3733 Gibson Rd
