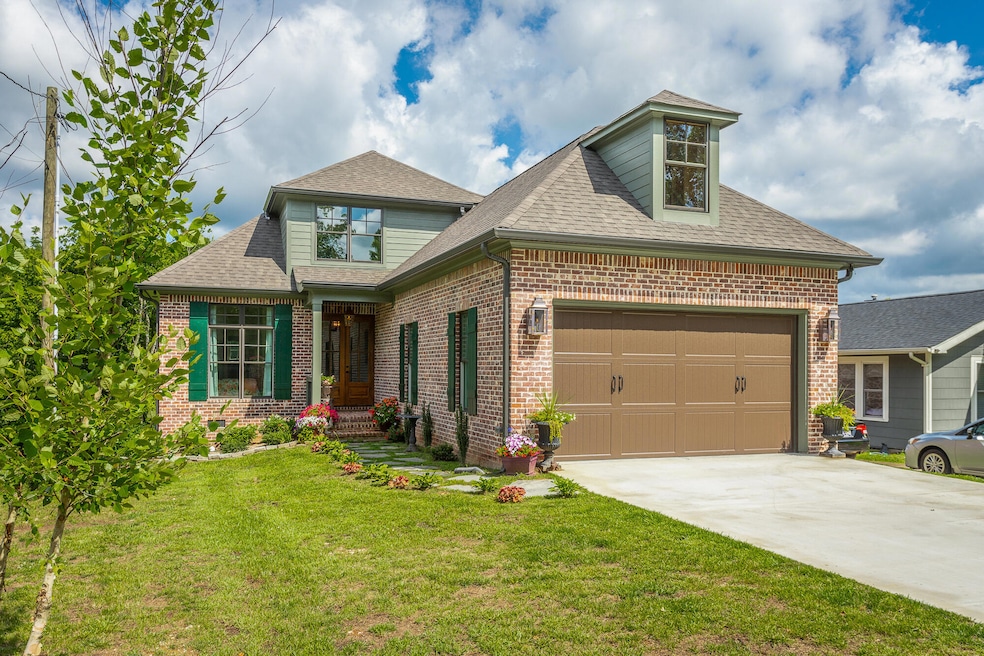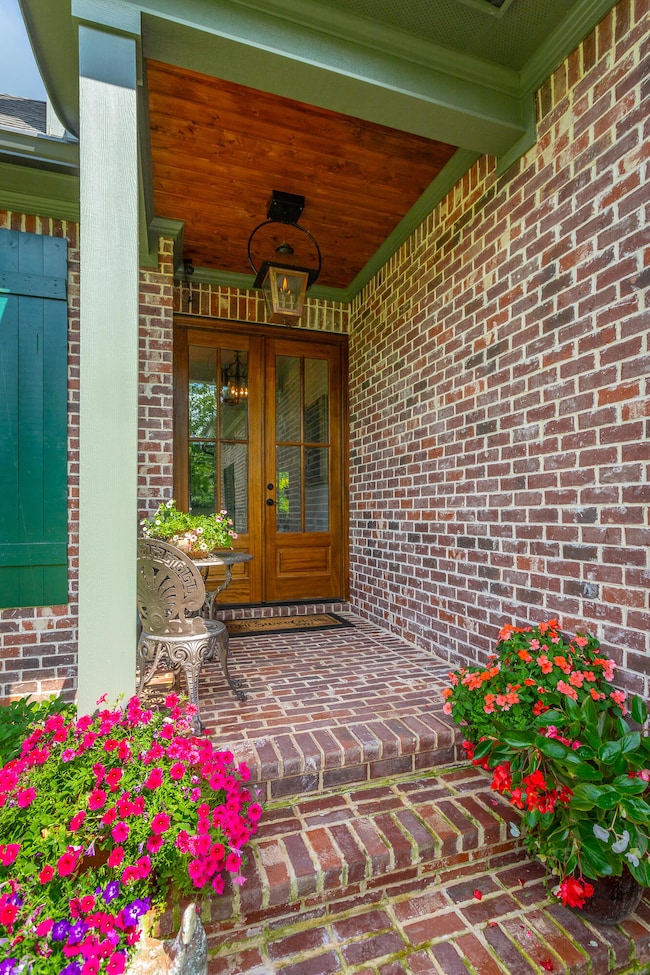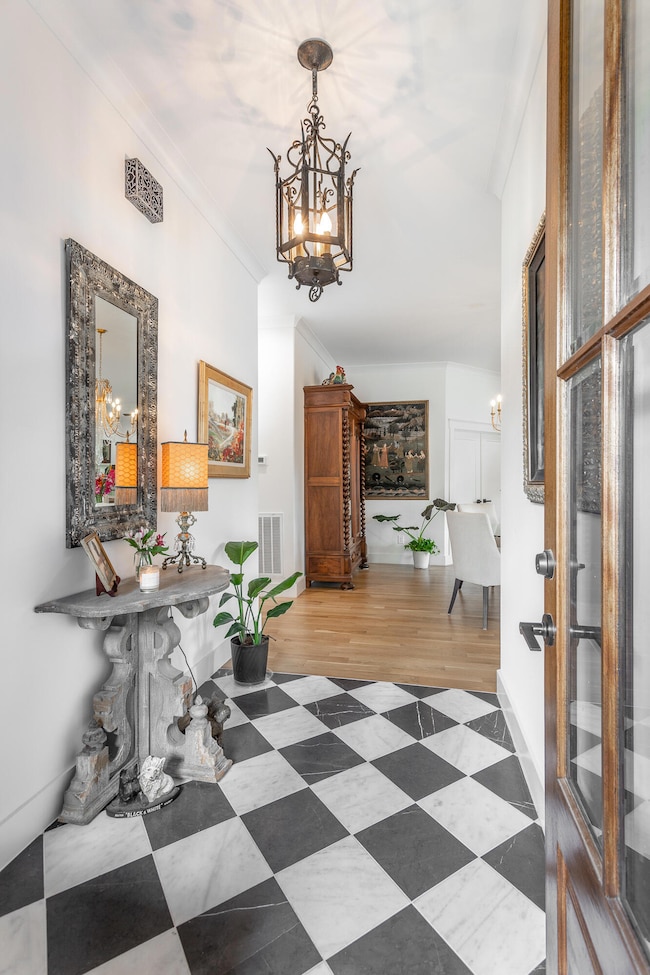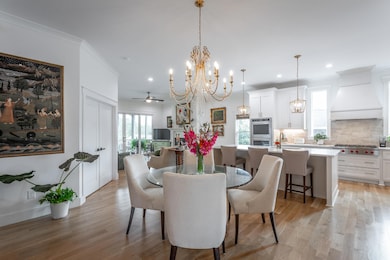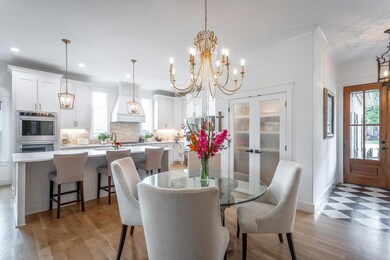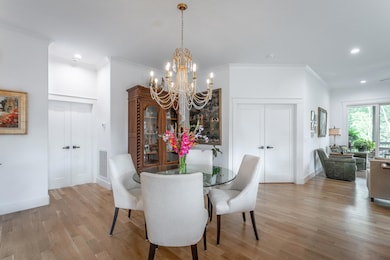
$597,400
- 3 Beds
- 2.5 Baths
- 1,996 Sq Ft
- 3151 Camber Hill
- Red Bank, TN
Introducing the ''Gen 1'' at Camber Hill—a home where modern design meets the ultimate in entertaining comfort. Perfect for those who love to host, this new construction offers expansive, light-filled spaces with seamless indoor-outdoor flow. The open floor plan, highlighted by sleek lines and sophisticated finishes, creates the ideal setting for gatherings both large and small. Whether it's a
Jim Lea Keller Williams Realty
