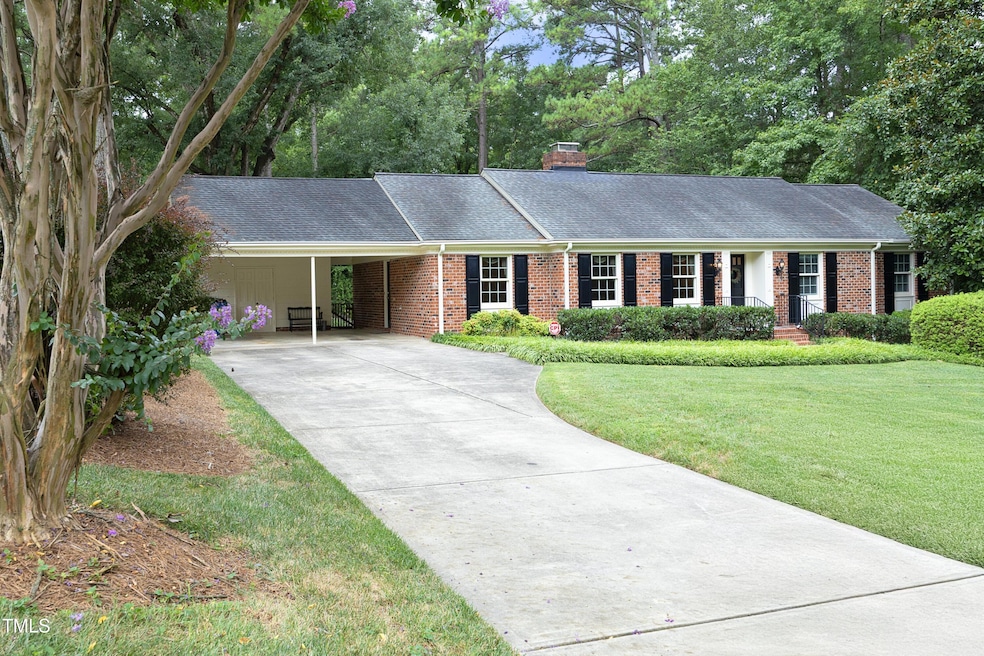
3117 Monticello Dr Raleigh, NC 27612
Brookhaven NeighborhoodEstimated payment $3,262/month
Highlights
- Deck
- Wood Flooring
- Granite Countertops
- Jeffreys Grove Elementary School Rated A
- Great Room
- L-Shaped Dining Room
About This Home
Welcome to 3117 Monticello Drive — a beautifully maintained all-brick ranch nestled in Raleigh's highly sought-after Brookhaven community. Situated on a private, half-acre homesite with a fully fenced backyard, this home offers space, charm, and functionality. The two-car carport has been tastefully updated with durable fiber cement siding, and the extended driveway provides plenty of guest parking. Step inside to a spacious foyer that opens into a bright living room and formal dining area, featuring a convenient passthrough to the kitchen. The kitchen is equipped with granite countertops, a tile backsplash, slide-in range with overhead microwave, dishwasher, and refrigerator. The cozy Great Room features a brick fireplace with gas logs and custom built-in bookshelves, including a functional desk area. Gorgeous hardwood floors flow throughout much of the home, leading you to the primary bedroom with a walk-in closet and a fully remodeled en-suite bath showcasing a stunning tile walk-in shower. Two additional bedrooms, both with hardwood floors, are located off the main hallway. A back door from the Great Room leads to a spacious deck with a dedicated grilling area — perfect for outdoor entertaining. The large, beautifully landscaped backyard is dotted with mature hardwood trees and includes a storage shed for lawn equipment, plus additional storage in the carport.
Recent updates include a newer HVAC system and water heater. This is a rare opportunity to own a lovingly cared-for home on a large private lot in a prime Raleigh location.
Home Details
Home Type
- Single Family
Est. Annual Taxes
- $4,483
Year Built
- Built in 1970
Lot Details
- 0.55 Acre Lot
- Landscaped with Trees
- Back Yard Fenced and Front Yard
Home Design
- Brick Exterior Construction
- Shingle Roof
- Cement Siding
- Lead Paint Disclosure
Interior Spaces
- 1,800 Sq Ft Home
- 1-Story Property
- Bookcases
- Ceiling Fan
- Recessed Lighting
- Gas Log Fireplace
- Entrance Foyer
- Family Room with Fireplace
- Great Room
- Living Room
- L-Shaped Dining Room
- Storage
- Neighborhood Views
- Basement
- Crawl Space
Kitchen
- Electric Range
- Microwave
- Dishwasher
- Granite Countertops
- Disposal
Flooring
- Wood
- Ceramic Tile
- Vinyl
Bedrooms and Bathrooms
- 3 Bedrooms
- Walk-In Closet
- 2 Full Bathrooms
- Primary bathroom on main floor
- Separate Shower in Primary Bathroom
- Bathtub with Shower
- Walk-in Shower
Laundry
- Laundry closet
- Dryer
- Washer
Home Security
- Home Security System
- Storm Doors
Parking
- 5 Parking Spaces
- 2 Carport Spaces
- Private Driveway
- 3 Open Parking Spaces
Outdoor Features
- Deck
- Outdoor Storage
Schools
- Jeffreys Grove Elementary School
- Oberlin Middle School
- Sanderson High School
Horse Facilities and Amenities
- Grass Field
Utilities
- Forced Air Heating and Cooling System
- Heating System Uses Natural Gas
- Natural Gas Connected
- Gas Water Heater
- Cable TV Available
Community Details
- No Home Owners Association
- Brookhaven Subdivision
Listing and Financial Details
- Property held in a trust
- Assessor Parcel Number 0796185772
Map
Home Values in the Area
Average Home Value in this Area
Tax History
| Year | Tax Paid | Tax Assessment Tax Assessment Total Assessment is a certain percentage of the fair market value that is determined by local assessors to be the total taxable value of land and additions on the property. | Land | Improvement |
|---|---|---|---|---|
| 2024 | $4,465 | $511,828 | $275,000 | $236,828 |
| 2023 | $4,132 | $377,283 | $165,000 | $212,283 |
| 2022 | $3,840 | $377,283 | $165,000 | $212,283 |
| 2021 | $3,691 | $377,283 | $165,000 | $212,283 |
| 2020 | $3,624 | $377,283 | $165,000 | $212,283 |
| 2019 | $3,481 | $298,609 | $135,000 | $163,609 |
| 2018 | $3,140 | $285,520 | $135,000 | $150,520 |
| 2017 | $2,990 | $285,520 | $135,000 | $150,520 |
| 2016 | $2,929 | $285,520 | $135,000 | $150,520 |
| 2015 | $3,012 | $288,909 | $135,000 | $153,909 |
| 2014 | $2,857 | $288,909 | $135,000 | $153,909 |
Property History
| Date | Event | Price | Change | Sq Ft Price |
|---|---|---|---|---|
| 08/09/2025 08/09/25 | Pending | -- | -- | -- |
| 08/08/2025 08/08/25 | For Sale | $530,000 | -- | $294 / Sq Ft |
Purchase History
| Date | Type | Sale Price | Title Company |
|---|---|---|---|
| Interfamily Deed Transfer | -- | None Available | |
| Warranty Deed | $207,500 | -- |
Mortgage History
| Date | Status | Loan Amount | Loan Type |
|---|---|---|---|
| Open | $91,000 | Credit Line Revolving | |
| Closed | $125,000 | Unknown | |
| Closed | $126,000 | No Value Available |
Similar Homes in Raleigh, NC
Source: Doorify MLS
MLS Number: 10114668
APN: 0796.05-18-5772-000
- 3204 Plaza Place
- 6115 Winthrop Dr
- 5804 Claribel Ct
- 6121 Loch Laural Ln
- 6637 Rest Haven Dr
- 5513 Parkwood Dr
- 6102 Highcastle Ct
- 5609 Crooked Stick Trail
- 6217 Creedmoor Rd
- 204 Autumn Chase Dr Unit 204
- 4001 Pickwick Dr
- 5639 Bennettwood Ct
- 202 Oak Hollow Ct
- 401 Oak Hollow Ct Unit 401
- 5122 Berkeley St
- 403 Broad Leaf Cir Unit 403
- 104 Oak Hollow Ct Unit 104
- 5709 Hedgemoor Dr
- 4732 Rembert Dr
- 6928 Leesville Rd






