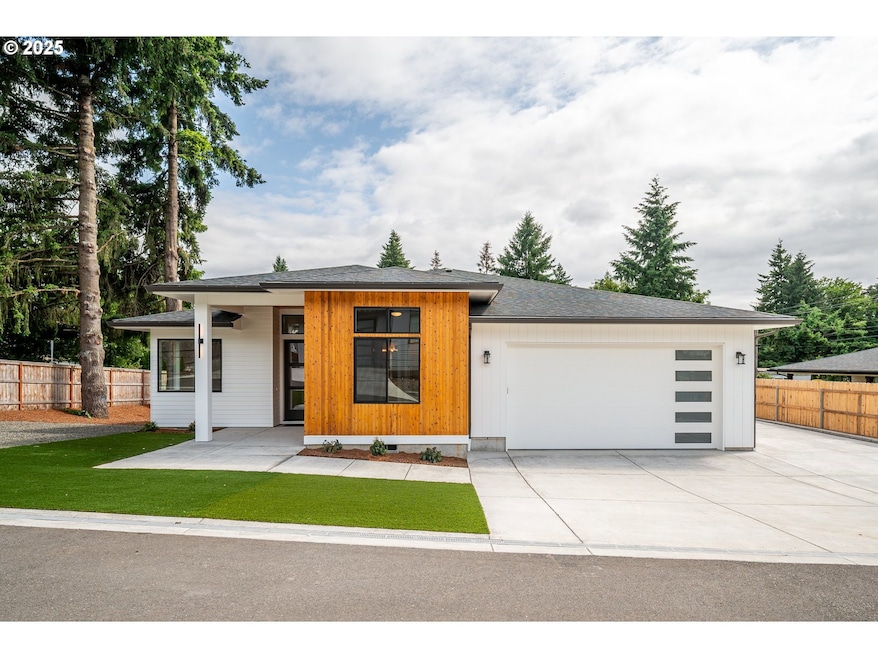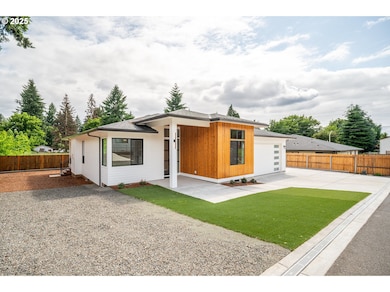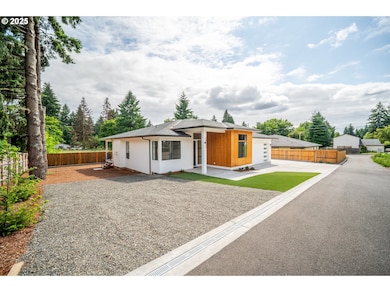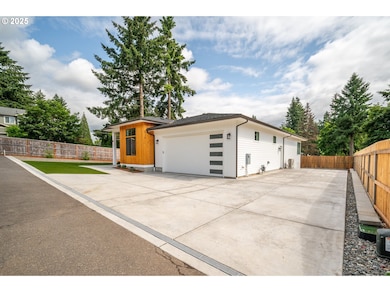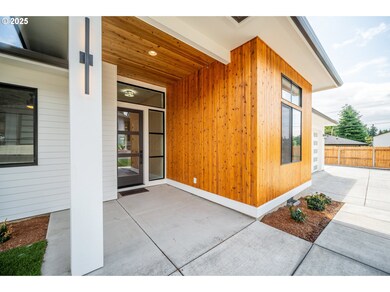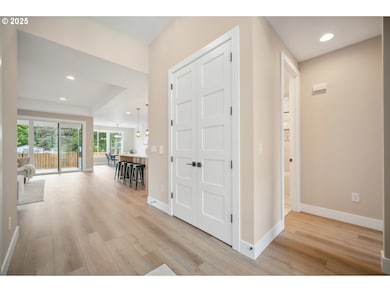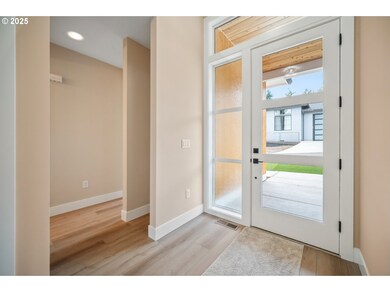
$685,000
- 5 Beds
- 2.5 Baths
- 2,618 Sq Ft
- 4219 NE 157th Ct
- Vancouver, WA
Spacious 5-Bedroom + Office Home Backing to a Park, tucked away in a quiet cul-de-sac with a cozy gas fireplace, an open kitchen with granite counters, gas stove, and other stainless-steel appliances are included. Fresh new flooring in all the main living spaces (bedrooms excluded). Central air keeps things comfortable year-round. The huge primary suite features a spacious walk-in closet, a
Myra Brock Premiere Property Group, LLC
