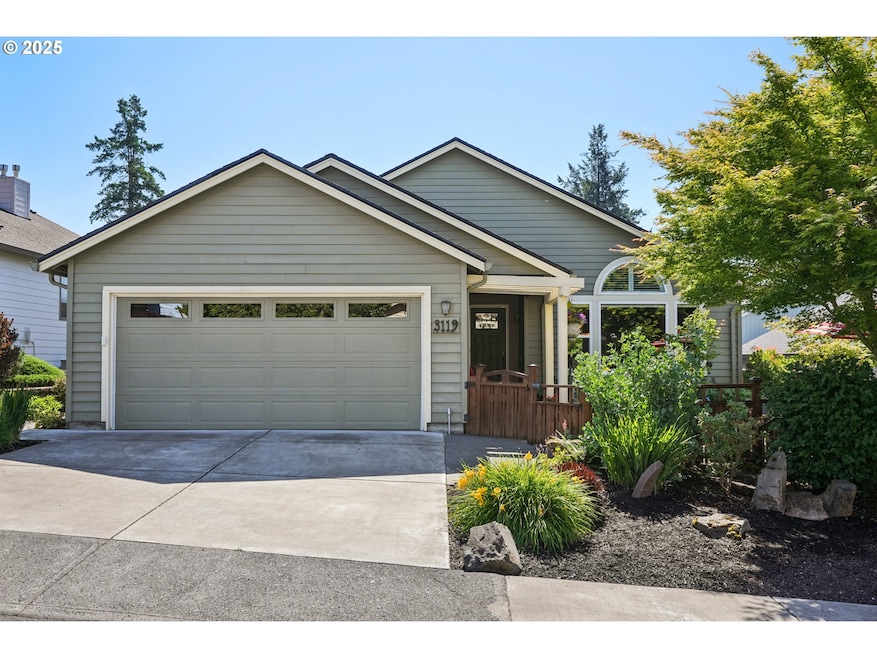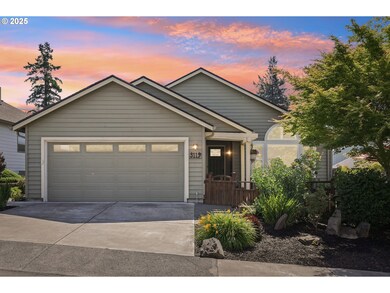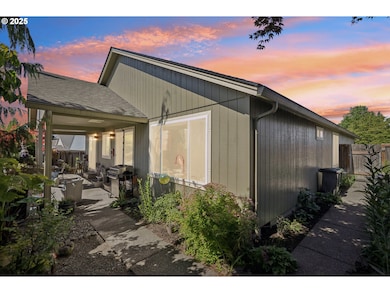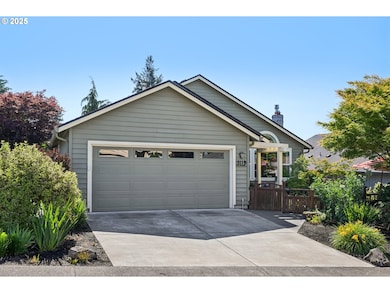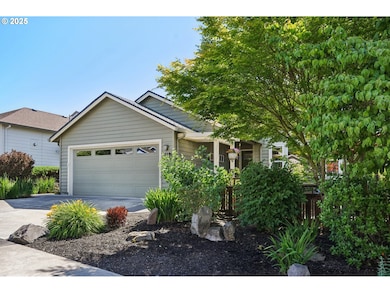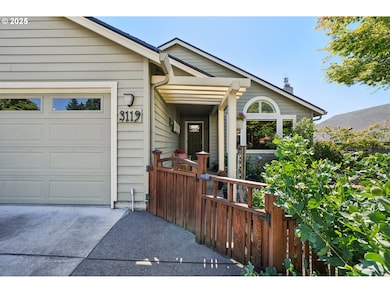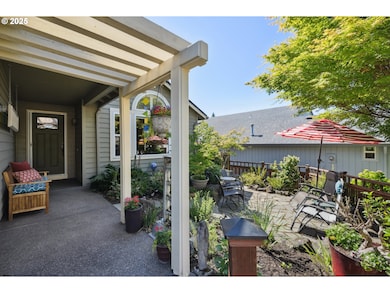Welcome to life on the fairway in the coveted 55+ community of Fairway Village. This thoughtfully upgraded 2-bedroom, 2-bath home isn’t just move-in ready—it’s a daily invitation to relax, recharge, and enjoy everything this golf course lifestyle has to offer.Step inside to warm red oak floors that flow throughout the home, drawing you into an open living space that feels both comfortable and refined. Large triple-pane windows and sliding doors frame peaceful views and fill the space with natural light. Custom built-ins and a fireplace with an elegant mantle create the perfect focal point for cozy evenings or hosting friends. A glass-enclosed office offers a quiet place to read, write, or create—tucked away but still connected to the heart of the home.The kitchen is built for both beauty and function, featuring granite composite countertops and backsplash, an extended island with added lighting, and a sleek gas range—ready for everything from morning coffee to dinner with friends. Both bathrooms have been fully remodeled with spa-like tiled showers, granite composite counters, and elevated finishes throughout.Enjoy privacy and ease in the backyard, with a fully fenced, low-maintenance space designed for quiet mornings or sunset happy hours on the extended patio. Stone walkways lead you through the garden-style layout, and thoughtful upgrades continue inside with new blinds throughout—including a remote-controlled shade in the primary bedroom—and a laundry room with added sink and vanity. Major systems like the furnace, A/C, and water heater have all been replaced for peace of mind.Living here means more than just a beautiful home—it's access to a vibrant, active community. Golf whenever you’d like, stroll tree-lined streets, or enjoy the clubhouse, pool, and events just minutes from your door. This is Fairway Village living at its finest.

