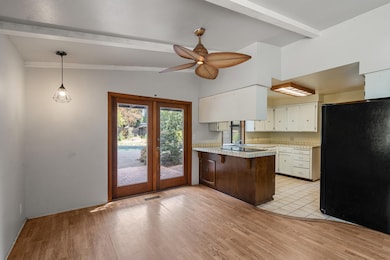312 N Barneburg Rd Medford, OR 97504
Estimated payment $2,238/month
Highlights
- In Ground Pool
- No HOA
- 2 Car Attached Garage
- Ranch Style House
- Skylights
- Cooling Available
About This Home
Motivated Seller - Incredible Opportunity in East Medford!
Here's your chance to own a 3 bed, 3 bath, 1,654 sq ft home in a highly sought-after East Medford location! Tucked away on a quiet dead-end street, this property offers peace and privacy while still being close to schools, shopping, and medical facilities. The home features a wood-burning fireplace, skylights that bring in tons of natural light, and a spacious layout with great bones. Situated on a generous A1⁄4-acre lot with a large backyard and in-ground pool, this property has huge potential whether you're looking for a primary residence or an investment opportunity. Listing agent related to Seller.
Listing Agent
Top Agents Real Estate Company License #201255465 Listed on: 08/11/2025
Home Details
Home Type
- Single Family
Est. Annual Taxes
- $3,690
Year Built
- Built in 1975
Lot Details
- 0.28 Acre Lot
- Level Lot
- Property is zoned SFR-4, SFR-4
Parking
- 2 Car Attached Garage
- Driveway
Home Design
- Ranch Style House
- Frame Construction
- Composition Roof
- Concrete Perimeter Foundation
Interior Spaces
- 1,654 Sq Ft Home
- Ceiling Fan
- Skylights
- Wood Burning Fireplace
- Aluminum Window Frames
- Living Room
- Washer
Kitchen
- Oven
- Dishwasher
Flooring
- Laminate
- Tile
Bedrooms and Bathrooms
- 3 Bedrooms
- 3 Full Bathrooms
Home Security
- Carbon Monoxide Detectors
- Fire and Smoke Detector
Pool
- In Ground Pool
- Gunite Pool
Outdoor Features
- Patio
Schools
- Roosevelt Elementary School
- Hedrick Middle School
- North Medford High School
Utilities
- Cooling Available
- Heating System Uses Wood
- Heat Pump System
- Water Heater
Community Details
- No Home Owners Association
Listing and Financial Details
- Tax Lot 7002
- Assessor Parcel Number 10341110
Map
Home Values in the Area
Average Home Value in this Area
Tax History
| Year | Tax Paid | Tax Assessment Tax Assessment Total Assessment is a certain percentage of the fair market value that is determined by local assessors to be the total taxable value of land and additions on the property. | Land | Improvement |
|---|---|---|---|---|
| 2025 | $3,804 | $262,280 | $90,770 | $171,510 |
| 2024 | $3,804 | $254,650 | $88,130 | $166,520 |
| 2023 | $3,687 | $247,240 | $85,560 | $161,680 |
| 2022 | $3,597 | $247,240 | $85,560 | $161,680 |
| 2021 | $3,504 | $240,040 | $83,060 | $156,980 |
| 2020 | $3,430 | $233,050 | $80,640 | $152,410 |
| 2019 | $3,349 | $219,680 | $76,010 | $143,670 |
| 2018 | $3,263 | $213,290 | $73,800 | $139,490 |
| 2017 | $3,205 | $213,290 | $73,800 | $139,490 |
| 2016 | $3,226 | $201,050 | $69,550 | $131,500 |
| 2015 | $3,101 | $201,050 | $69,550 | $131,500 |
| 2014 | $3,046 | $189,520 | $65,550 | $123,970 |
Property History
| Date | Event | Price | List to Sale | Price per Sq Ft | Prior Sale |
|---|---|---|---|---|---|
| 10/12/2025 10/12/25 | Pending | -- | -- | -- | |
| 09/29/2025 09/29/25 | Price Changed | $369,000 | -2.6% | $223 / Sq Ft | |
| 08/11/2025 08/11/25 | For Sale | $379,000 | +42.7% | $229 / Sq Ft | |
| 08/25/2016 08/25/16 | Sold | $265,650 | -1.6% | $161 / Sq Ft | View Prior Sale |
| 07/11/2016 07/11/16 | Pending | -- | -- | -- | |
| 04/22/2016 04/22/16 | For Sale | $269,900 | -- | $163 / Sq Ft |
Purchase History
| Date | Type | Sale Price | Title Company |
|---|---|---|---|
| Warranty Deed | $265,650 | First American | |
| Interfamily Deed Transfer | -- | -- | |
| Warranty Deed | $135,000 | -- |
Mortgage History
| Date | Status | Loan Amount | Loan Type |
|---|---|---|---|
| Open | $260,838 | FHA |
Source: Oregon Datashare
MLS Number: 220207480
APN: 10341110
- 1711 E Main St
- 12 Glen Oak Ct
- 9 S Groveland Ave
- 17 Glen Oak Ct
- 1560 Cambridge Cir
- 200 Oregon Terrace
- 1503 E Main St
- 1533 Lenora Dr
- 2020 Ridge Way
- 522 Pearl St
- 528 Pearl St
- 2233 Oakwood Dr
- 889 Valley View Dr
- 529 Pearl St
- 149 S Keene Way Dr
- 729 N Modoc Ave
- 2500 Capital Ave
- 101 S Modoc Ave
- 204 Mount Echo Dr
- 533 Effie St







