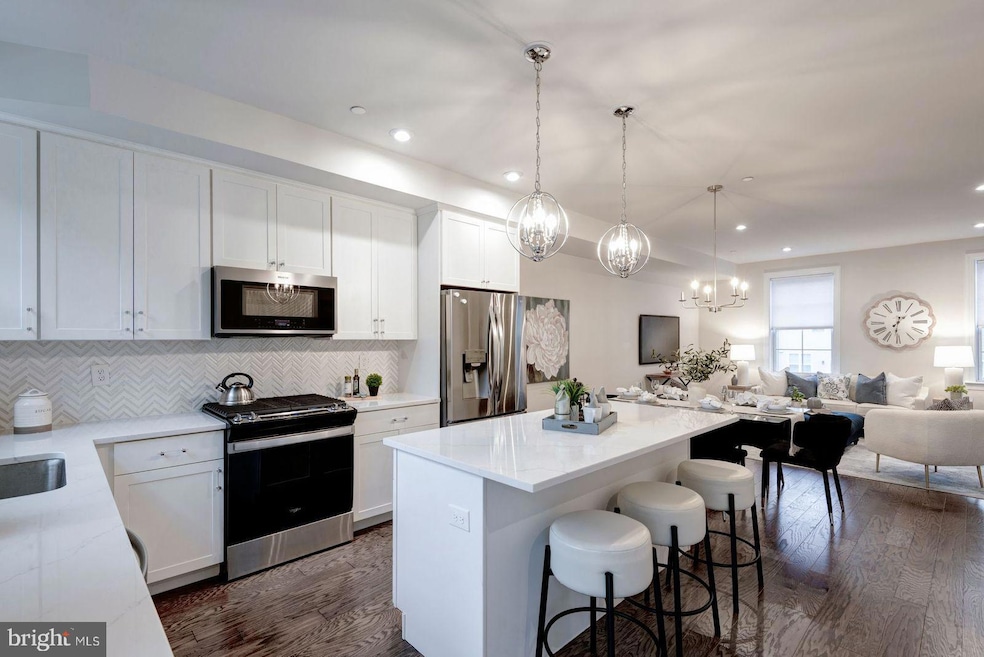312 Rock Run Cir Broomall, PA 19008
Estimated payment $3,859/month
Highlights
- View of Trees or Woods
- Colonial Architecture
- Parking Storage or Cabinetry
- Loomis Elementary School Rated A
- 1 Car Direct Access Garage
- 90% Forced Air Heating and Cooling System
About This Home
Welcome Home to 312 Rock Run Circle in the sought after community of the Grove at Broomall. Why wait for new construction to be built when you can move right into this 4 year young Townhome! This 3 bedroom, 2 Full and 2 Half bath house is loaded with upgrades throughout. The Main Floor of this beautiful home boasts Hardwood Floors, Charming Living Space, a Chef's Dream of a Kitchen with Plenty of Upgraded Countertops, a Large Island and a Half Bath. 2 additional areas for a Dining Table or use the Cozy Nook as a reading area/desk area. The Deck off the Kitchen gives you gorgeous views of Natural Landscape. The upper level hosts 3 Bedrooms and 2 Full Baths. The laundry is conveniently located on this floor for easy access. If that isn't enough space, the Lower Level of the home has an Additional Living Space that could be anything that the new owner can imagine, gym area, tv area, office space, etc AND this level has it's own Half Bath. You will find all this at 312 Rock Run Circle and just minutes from Royal Farms, Giant, HomeGoods, Starbucks, PJ Whellihan's, Veterans Memorial Park, LA Fitness and Marple Sports Arena. Super easy access to Route 3, I-476, I-76 and I-95 makes commuting to Philadelphia, King of Prussia and Philadelphia International Airport a breeze. Don't miss this opportunity to make 312 Rock Run Circle your place to call Home.
Listing Agent
(610) 639-6780 glabrice@kw.com Keller Williams Real Estate - West Chester License #RS303241 Listed on: 09/25/2025

Townhouse Details
Home Type
- Townhome
Est. Annual Taxes
- $8,450
Year Built
- Built in 2021
HOA Fees
- $297 Monthly HOA Fees
Parking
- 1 Car Direct Access Garage
- 1 Driveway Space
- Parking Storage or Cabinetry
- Garage Door Opener
Home Design
- Colonial Architecture
- Permanent Foundation
- Aluminum Siding
- Vinyl Siding
Interior Spaces
- 1,600 Sq Ft Home
- Property has 3 Levels
- Views of Woods
Bedrooms and Bathrooms
- 3 Bedrooms
Finished Basement
- Heated Basement
- Interior Basement Entry
- Garage Access
- Natural lighting in basement
Utilities
- 90% Forced Air Heating and Cooling System
- Electric Water Heater
- On Site Septic
Community Details
- $1,500 Capital Contribution Fee
- Association fees include common area maintenance
Listing and Financial Details
- Tax Lot 044-006
- Assessor Parcel Number 25-00-01087-06
Map
Home Values in the Area
Average Home Value in this Area
Tax History
| Year | Tax Paid | Tax Assessment Tax Assessment Total Assessment is a certain percentage of the fair market value that is determined by local assessors to be the total taxable value of land and additions on the property. | Land | Improvement |
|---|---|---|---|---|
| 2025 | $7,864 | $455,070 | $104,190 | $350,880 |
| 2024 | $7,864 | $455,070 | $104,190 | $350,880 |
| 2023 | $7,615 | $455,070 | $104,190 | $350,880 |
| 2022 | $1,348 | $82,100 | $82,100 | $0 |
Property History
| Date | Event | Price | List to Sale | Price per Sq Ft |
|---|---|---|---|---|
| 10/09/2025 10/09/25 | Price Changed | $544,900 | -0.9% | $341 / Sq Ft |
| 09/25/2025 09/25/25 | For Sale | $549,900 | -- | $344 / Sq Ft |
Purchase History
| Date | Type | Sale Price | Title Company |
|---|---|---|---|
| Special Warranty Deed | $430,265 | None Listed On Document |
Mortgage History
| Date | Status | Loan Amount | Loan Type |
|---|---|---|---|
| Open | $387,238 | New Conventional |
Source: Bright MLS
MLS Number: PADE2097730
APN: 25-00-01087-06
- 306 Rock Run Cir
- Balvenie Plan at Cedar View
- Petersburg Plan at Cedar View
- Bowmore Plan at Cedar View
- Clayton Plan at Cedar View
- Gilfillan Plan at Cedar View
- 1 Brighton Village Dr
- 7 Brighton Village Dr
- 44 S Greenhill Rd
- 63 S Greenhill Rd
- 1 Lawrence Rd Unit A3A
- 404 Langford Rd
- 300 Rock Run Cir
- 621 S Central Blvd
- 631 S Central Blvd
- 88 4th Ave
- 409 Eldon Dr
- 510 Concord Rd
- 228 S Pkwy
- 362 Swanage Dr
- 2201 W Chester Pike
- 409 Yale Ave
- 629 S Central Blvd
- 1925 Lawrence Rd
- 501 Lawrence Rd
- 1901 W Chester Pike
- 301 S Park Way
- 400 Glendale Rd Unit B12
- 400 Glendale Rd
- 645 Glendale Rd
- 728 Oak Way
- 66 S Eagle Rd
- 1447 Lawrence Rd
- 200 Hiawatha Ln Unit 2
- 1213 Ellston Rd Unit 2ND FL
- 4800 Township Line Rd
- 4410 Township Line Rd
- 2730 Old Cedar Grove Rd
- 48 W Eagle Rd
- 16 E Eagle Rd






