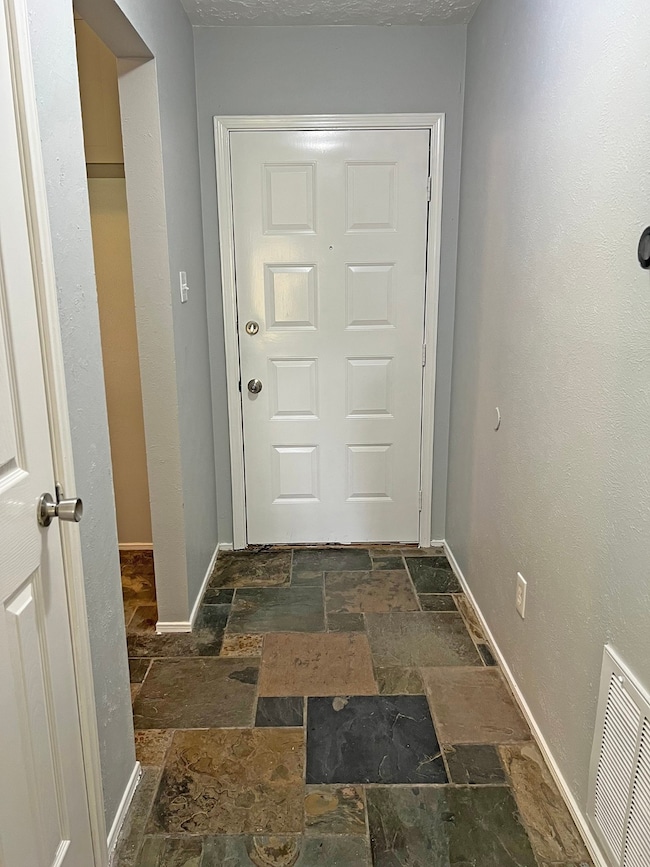
3122 Glade Springs Dr Kingwood, TX 77339
Estimated payment $1,862/month
Highlights
- Golf Course Community
- Deck
- High Ceiling
- Greentree Elementary School Rated A-
- Traditional Architecture
- Quartz Countertops
About This Home
This home has a beautiful living area with slate floors, high ceilings & bricked gaslog fireplace. Brand new carpet in all of the bedrooms and fresh paint throughout! Both bathroom showers & floors are slate. This adorable home offers a galley kitchen with brand new cabinets and quartz counters and will be furnished with new appliances including a refrigerator. There is an attached 2 car garage with a work bench plus the utility room is conveniently located inside the house. Situated in a great neighborhood on a cul-de-sac close to the Kingwood Greenbelt Trails winding throughout the community. A quick drive or walk to all that Kingwood has to offer in addition to the exemplary schools and community college. Good size front & backyard for the kids to play. There is a small deck in the backyard for a wonderful place to relax & enjoy the outdoors.
Home Details
Home Type
- Single Family
Est. Annual Taxes
- $4,528
Year Built
- Built in 1980
Lot Details
- 7,021 Sq Ft Lot
- Cul-De-Sac
- Back Yard Fenced
HOA Fees
- $45 Monthly HOA Fees
Parking
- 2 Car Attached Garage
- Garage Door Opener
Home Design
- Traditional Architecture
- Brick Exterior Construction
- Slab Foundation
- Composition Roof
- Cement Siding
Interior Spaces
- 1,350 Sq Ft Home
- 1-Story Property
- Crown Molding
- High Ceiling
- Ceiling Fan
- Gas Log Fireplace
- Family Room Off Kitchen
- Living Room
- Dining Room
- Utility Room
- Washer and Gas Dryer Hookup
Kitchen
- Breakfast Bar
- Electric Oven
- Electric Range
- <<microwave>>
- Dishwasher
- Quartz Countertops
- Disposal
Flooring
- Carpet
- Slate Flooring
Bedrooms and Bathrooms
- 3 Bedrooms
- 2 Full Bathrooms
- <<tubWithShowerToken>>
Eco-Friendly Details
- Energy-Efficient Thermostat
Outdoor Features
- Deck
- Patio
Schools
- Greentree Elementary School
- Creekwood Middle School
- Kingwood High School
Utilities
- Central Heating and Cooling System
- Heating System Uses Gas
- Programmable Thermostat
Community Details
Overview
- Sterling Asi Association, Phone Number (832) 678-4500
- Hunters Ridge Village Sec 01 Subdivision
Recreation
- Golf Course Community
- Community Playground
- Community Pool
- Park
- Trails
Map
Home Values in the Area
Average Home Value in this Area
Tax History
| Year | Tax Paid | Tax Assessment Tax Assessment Total Assessment is a certain percentage of the fair market value that is determined by local assessors to be the total taxable value of land and additions on the property. | Land | Improvement |
|---|---|---|---|---|
| 2024 | $4,528 | $193,442 | $68,244 | $125,198 |
| 2023 | $4,528 | $213,740 | $37,913 | $175,827 |
| 2022 | $4,695 | $177,331 | $37,913 | $139,418 |
| 2021 | $4,033 | $156,094 | $37,913 | $118,181 |
| 2020 | $3,605 | $132,983 | $37,913 | $95,070 |
| 2019 | $3,764 | $144,087 | $30,331 | $113,756 |
| 2018 | $1,637 | $123,000 | $23,503 | $99,497 |
| 2017 | $3,505 | $136,379 | $23,503 | $112,876 |
| 2016 | $3,782 | $132,735 | $23,503 | $109,232 |
| 2015 | $1,558 | $110,000 | $23,503 | $86,497 |
| 2014 | $1,558 | $102,642 | $23,503 | $79,139 |
Property History
| Date | Event | Price | Change | Sq Ft Price |
|---|---|---|---|---|
| 07/10/2025 07/10/25 | Price Changed | $260,000 | 0.0% | $193 / Sq Ft |
| 07/09/2025 07/09/25 | Under Contract | -- | -- | -- |
| 07/02/2025 07/02/25 | For Rent | $1,950 | 0.0% | -- |
| 07/02/2025 07/02/25 | For Sale | $224,900 | -- | $167 / Sq Ft |
Purchase History
| Date | Type | Sale Price | Title Company |
|---|---|---|---|
| Warranty Deed | -- | Alamo Title Company | |
| Vendors Lien | -- | Stewart Title Houston Div |
Mortgage History
| Date | Status | Loan Amount | Loan Type |
|---|---|---|---|
| Previous Owner | $79,832 | Fannie Mae Freddie Mac | |
| Previous Owner | $14,968 | Stand Alone Second |
Similar Homes in the area
Source: Houston Association of REALTORS®
MLS Number: 74509638
APN: 1135430000029
- 3130 Glade Springs Dr
- 3715 Ember Spring Dr
- 2643 Hidden Garden Dr
- 3747 Clear Falls Dr
- 4034 Buckeye Creek Rd
- 3122 Timberlark Dr
- 3218 Timberlark Dr
- 3211 Park Garden Dr
- 2903 Valley Rose Dr
- 2914 Silver Falls Dr
- 3707 Clear Falls Dr
- 3347 Courtland Manor Ln
- 2906 Laurel Fork Dr
- 2920 Elm Grove Ct
- 4103 Garden Lake Dr
- 2903 Silver Falls Dr
- 3311 Big Spruce Dr
- 2912 Elm Grove Ct
- 2915 Laurel Fork Dr
- 2930 Brookdale Dr
- 3222 River Valley Dr
- 3751 Glade Forest Dr
- 2915 Valley Rose Dr
- 3806 Deer Falls Ct
- 4426 Echo Falls Dr
- 3202 Birch Creek Dr
- 2911 Sycamore Springs Dr
- 3607 Sweetgum Hill Ln
- 3710 Fern View Dr
- 2921 Sycamore Springs Dr
- 2718 Foliage Green Dr
- 3714 Glenwood Springs Dr
- 3118 Lake Stream Dr
- 2706 Foliage Green Dr
- 3506 Cape Forest Dr
- 3602 Highland Lakes Dr
- 3306 Redwood Lake Dr
- 3130 Beaver Glen Dr
- 2714 Sherwood Hollow Ln
- 4031 Sherwood St W






