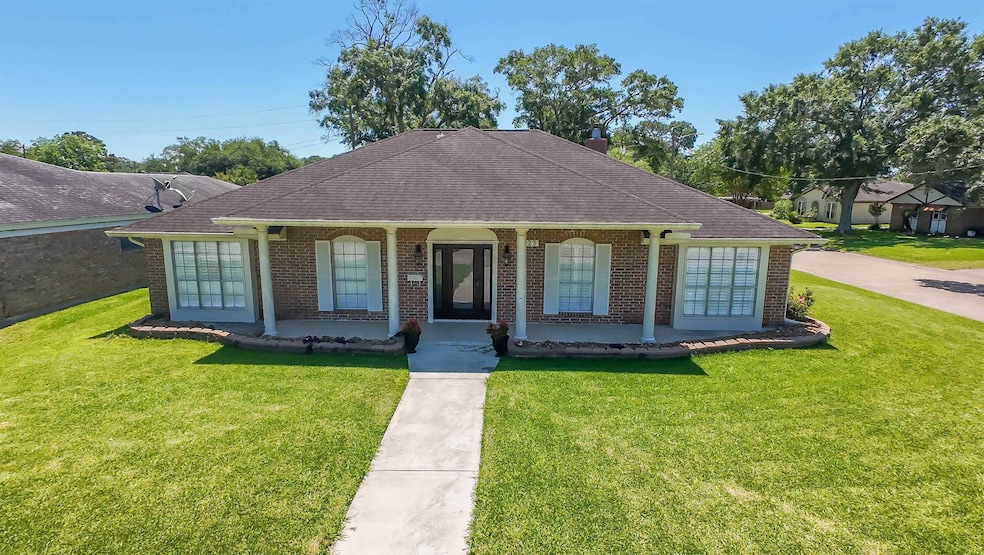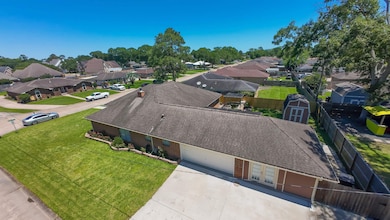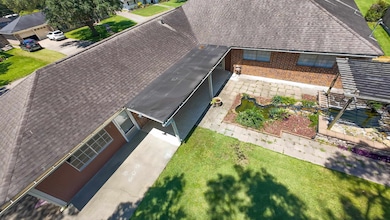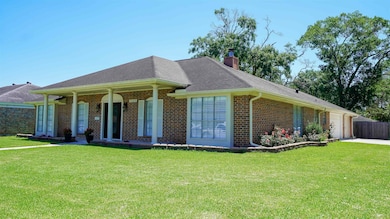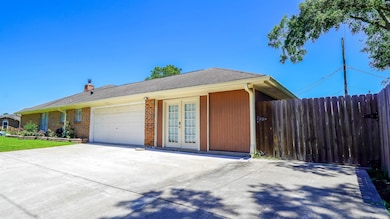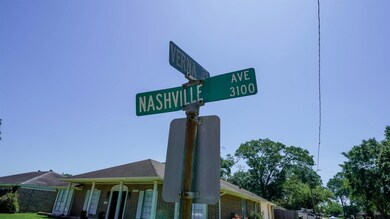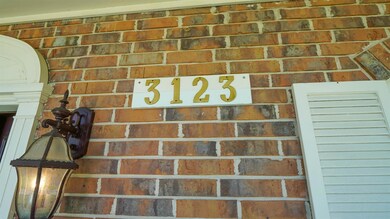
3123 Nashville Ave Nederland, TX 77627
Estimated payment $2,383/month
Highlights
- Covered patio or porch
- Formal Dining Room
- Shutters
- Nederland High School Rated A-
- Separate Outdoor Workshop
- 2 Car Attached Garage
About This Home
Welcome to this beautifully updated 4-bedroom, 2-bathroom home in the heart of Nederland, TX—known for its award-winning school district and small-town charm. This home features tile flooring throughout for easy maintenance and durability, as well as custom ceiling fans in every room to keep you cool year-round. The spacious living area boasts a custom fireplace that adds both warmth and character. The kitchen and bathrooms are thoughtfully designed for both functionality and style. The attached garage includes a versatile workshop area, perfect for DIY projects or extra storage. Step outside into your own private oasis—an entertainer’s dream backyard with a peaceful fountain and plenty of space to relax or host gatherings. Whether you’re a growing family or simply looking for comfort and convenience, this home checks all the boxes. Schedule your private showing today and experience all that Nederland living has to offer!
Home Details
Home Type
- Single Family
Est. Annual Taxes
- $4,731
Lot Details
- Wood Fence
Parking
- 2 Car Attached Garage
Home Design
- Brick or Stone Veneer
- Slab Foundation
- Composition Shingle Roof
Interior Spaces
- 2,238 Sq Ft Home
- 1-Story Property
- Ceiling Fan
- Wood Burning Fireplace
- Shutters
- Blinds
- Entryway
- Living Room
- Formal Dining Room
- Inside Utility
- Tile Flooring
- Microwave
Bedrooms and Bathrooms
- 4 Bedrooms
- Split Bedroom Floorplan
- 2 Full Bathrooms
Outdoor Features
- Covered patio or porch
- Exterior Lighting
- Separate Outdoor Workshop
- Outdoor Storage
Utilities
- Central Heating and Cooling System
- Cable TV Available
Map
Home Values in the Area
Average Home Value in this Area
Tax History
| Year | Tax Paid | Tax Assessment Tax Assessment Total Assessment is a certain percentage of the fair market value that is determined by local assessors to be the total taxable value of land and additions on the property. | Land | Improvement |
|---|---|---|---|---|
| 2023 | $4,731 | $275,815 | $20,022 | $255,793 |
| 2022 | $5,954 | $251,874 | $0 | $0 |
| 2021 | $5,966 | $243,841 | $20,022 | $223,819 |
| 2020 | $4,792 | $208,160 | $20,022 | $188,138 |
| 2019 | $5,114 | $208,170 | $20,020 | $188,150 |
| 2018 | $4,493 | $206,300 | $20,020 | $186,280 |
| 2017 | $4,173 | $195,230 | $20,020 | $175,210 |
| 2016 | $4,252 | $179,300 | $20,020 | $159,280 |
| 2015 | $3,483 | $171,340 | $20,020 | $151,320 |
| 2014 | $3,483 | $163,370 | $20,020 | $143,350 |
Property History
| Date | Event | Price | Change | Sq Ft Price |
|---|---|---|---|---|
| 05/27/2025 05/27/25 | Price Changed | $374,900 | -2.6% | $168 / Sq Ft |
| 05/06/2025 05/06/25 | Price Changed | $384,900 | -1.1% | $172 / Sq Ft |
| 05/05/2025 05/05/25 | For Sale | $389,000 | -- | $174 / Sq Ft |
Purchase History
| Date | Type | Sale Price | Title Company |
|---|---|---|---|
| Vendors Lien | -- | None Available | |
| Warranty Deed | -- | None Available |
Mortgage History
| Date | Status | Loan Amount | Loan Type |
|---|---|---|---|
| Open | $114,500 | New Conventional | |
| Closed | $144,000 | New Conventional | |
| Previous Owner | $139,200 | Purchase Money Mortgage | |
| Previous Owner | $120,000 | Credit Line Revolving | |
| Previous Owner | $112,000 | Credit Line Revolving |
Similar Homes in Nederland, TX
Source: Beaumont Board of REALTORS®
MLS Number: 257832
APN: 027850-000-003000-00000
- 1766 N 34th St
- 1008 N 31st St
- 1112 Shaw Dr
- 1008 N 30th St
- 1004 Louise Dr
- 1507 N 24th St
- 2901 Helena Ave Unit 102
- 2901 Helena Ave
- 2923 W Chicago Ave
- 7882 Oakridge Dr
- 3010 Vernon St
- 2512 Gary Ave
- 2319 Helena Ave
- 524 N 27th St
- 2425 N Bourque Dr
- 1107 N 22nd St
- 2700 Spurlock Rd
- 8445 Holmes Rd
- 114 Woodridge Dr
- 8415 Holmes Rd
- 2901 Helena Ave Unit 601
- 3400 Spurlock Rd
- 2900 Nederland Ave
- 2311 Avenue C
- 10340 Dominion Ranch Dr
- 1803 Nederland Ave
- 1315 N Twin City Hwy
- 2906 Avenue H Unit B
- 303 S 17th St
- 2555 95th St
- 3003 Avenue O
- 825 S 12th St
- 4020 Highway 365
- 703 S 7th St
- 100 6th Ave
- 3333 Turtle Creek Dr
- 881 Ridgewood Dr
- 2545 11th St
- 7901 Heatherbrook Trail
- 7656 Anchor Dr
