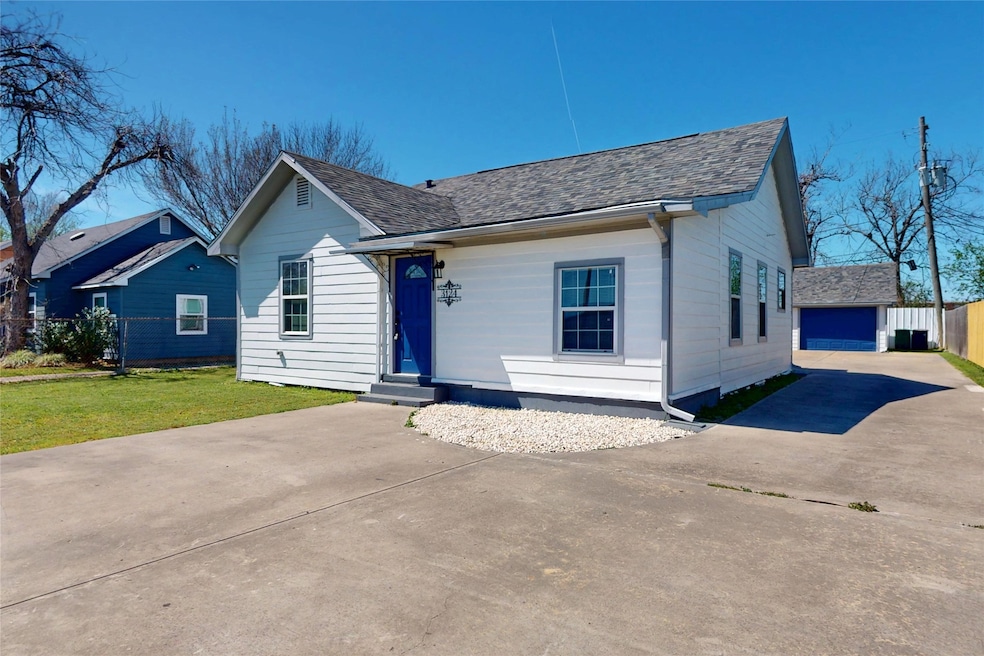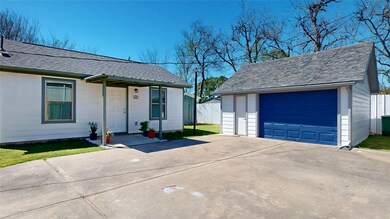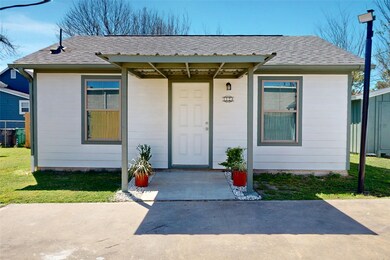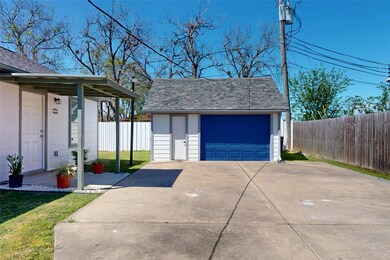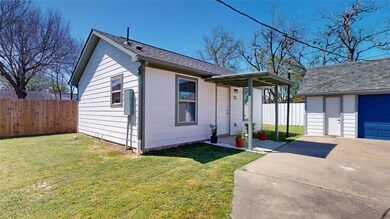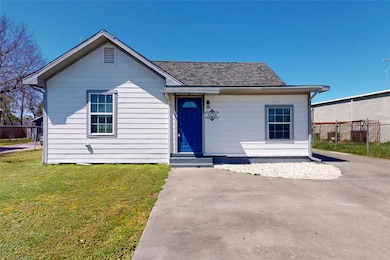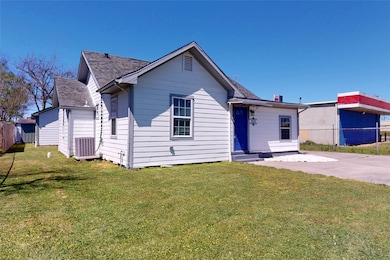
3124 Tilfer St Houston, TX 77087
Golfcrest-Bellfort-Reveille NeighborhoodEstimated payment $2,337/month
Highlights
- Maid or Guest Quarters
- Granite Countertops
- Breakfast Room
- Traditional Architecture
- Community Pool
- 2 Car Detached Garage
About This Home
Amazing investment******Great Location!!!!Beautifull Main home offers 3 Bed && 1.5 Bath $$$ Separated NEW APARTMENT is sqft 500**** has 2 bedrooms 1 bath&&2 Car Garage**** plus storage shed &&& ALL permits pulled/inspected/PASSED final ***** large master &half bath***New roof**** New electrical wiring***/New main breaker-panel box **** Quality flooring*** disposal***smoke detectors***Granite countertops 40-gal-gas WATER HEATER***gutter all around /French drains***Sherwing Williams Paint IN/OUT**** all ceiling fans/Light****windows w/ blind added****NEW PEX PLUMBING**exterior hardi plank siding* Spray Foam insulation****Front door*****Gas stove & range hood** PLUS NEW refrigerator***Wrought Iron GATE ***** LOCATION ,LOCATON, &Easy access to all major Freeways Work, Entertainment, PLUS More**** && ..Live in one, rent out the other OR rent both $$$$$$$make your DREAM a reality!!! NOT in a flood zone, no HOA *** Lots of updates/Upgrades*** MUST SEE Ready to move IN
Home Details
Home Type
- Single Family
Est. Annual Taxes
- $2,927
Year Built
- Built in 1955
Lot Details
- 7,860 Sq Ft Lot
- Back Yard Fenced
- Cleared Lot
Parking
- 2 Car Detached Garage
Home Design
- Traditional Architecture
- Pillar, Post or Pier Foundation
- Composition Roof
- Vinyl Siding
Interior Spaces
- 1,900 Sq Ft Home
- 1-Story Property
- Ceiling Fan
- Gas Fireplace
- Family Room
- Living Room
- Breakfast Room
- Utility Room
- Electric Dryer Hookup
- Laminate Flooring
- Security Gate
Kitchen
- Gas Cooktop
- Ice Maker
- Granite Countertops
- Disposal
Bedrooms and Bathrooms
- 5 Bedrooms
- En-Suite Primary Bedroom
- Maid or Guest Quarters
Accessible Home Design
- Accessible Full Bathroom
- Accessible Bedroom
- Accessible Kitchen
- Accessible Hallway
- Accessible Closets
- Accessible Electrical and Environmental Controls
Eco-Friendly Details
- Energy-Efficient Insulation
- Ventilation
Schools
- Golfcrest Elementary School
- Hartman Middle School
- Sterling High School
Utilities
- Cooling System Powered By Gas
- Central Heating and Cooling System
- Heating System Uses Gas
Listing and Financial Details
- Seller Concessions Offered
Community Details
Overview
- Landelle Place Sec 01 Subdivision
Recreation
- Community Pool
Map
Home Values in the Area
Average Home Value in this Area
Tax History
| Year | Tax Paid | Tax Assessment Tax Assessment Total Assessment is a certain percentage of the fair market value that is determined by local assessors to be the total taxable value of land and additions on the property. | Land | Improvement |
|---|---|---|---|---|
| 2023 | $2,927 | $139,875 | $50,260 | $89,615 |
| 2022 | $2,619 | $118,933 | $50,260 | $68,673 |
| 2021 | $1,983 | $85,080 | $28,720 | $56,360 |
| 2020 | $1,438 | $59,381 | $16,155 | $43,226 |
| 2019 | $1,289 | $50,942 | $16,155 | $34,787 |
| 2018 | $1,289 | $50,942 | $16,155 | $34,787 |
| 2017 | $1,288 | $50,942 | $16,155 | $34,787 |
| 2016 | $1,288 | $50,942 | $16,155 | $34,787 |
| 2015 | $1,119 | $43,523 | $16,155 | $27,368 |
| 2014 | $1,119 | $43,523 | $16,155 | $27,368 |
Property History
| Date | Event | Price | Change | Sq Ft Price |
|---|---|---|---|---|
| 05/04/2025 05/04/25 | Price Changed | $377,500 | -3.2% | $199 / Sq Ft |
| 04/16/2025 04/16/25 | Price Changed | $389,900 | -2.5% | $205 / Sq Ft |
| 03/31/2025 03/31/25 | For Sale | $399,990 | -- | $211 / Sq Ft |
Purchase History
| Date | Type | Sale Price | Title Company |
|---|---|---|---|
| Vendors Lien | -- | Commonwealth Land Title 3601 |
Mortgage History
| Date | Status | Loan Amount | Loan Type |
|---|---|---|---|
| Open | $44,000 | Purchase Money Mortgage |
Similar Homes in Houston, TX
Source: Houston Association of REALTORS®
MLS Number: 59152280
APN: 0680730030006
- 7318 Thurow St
- 6723 South Loop E
- 3223 Pecan St
- 3139 Pecan St
- 7422 Thurow St
- 4134 Antoinette St
- 148 Winkler Dr
- 4118 Antoinette St
- 4129 Grimes St
- 7010 Kinney St
- 0 Heron Dr Unit 65118514
- 4131 Grimes St
- 4042 Wynona St
- 4018 Antoinette St
- 7546 Greendowns St
- 6906 Woodridge Row Dr
- 7007 Woodridge Square Dr
- 3243 Real St Unit A/B
- 3231 Real St Unit A/B
- 7607 Joplin St
