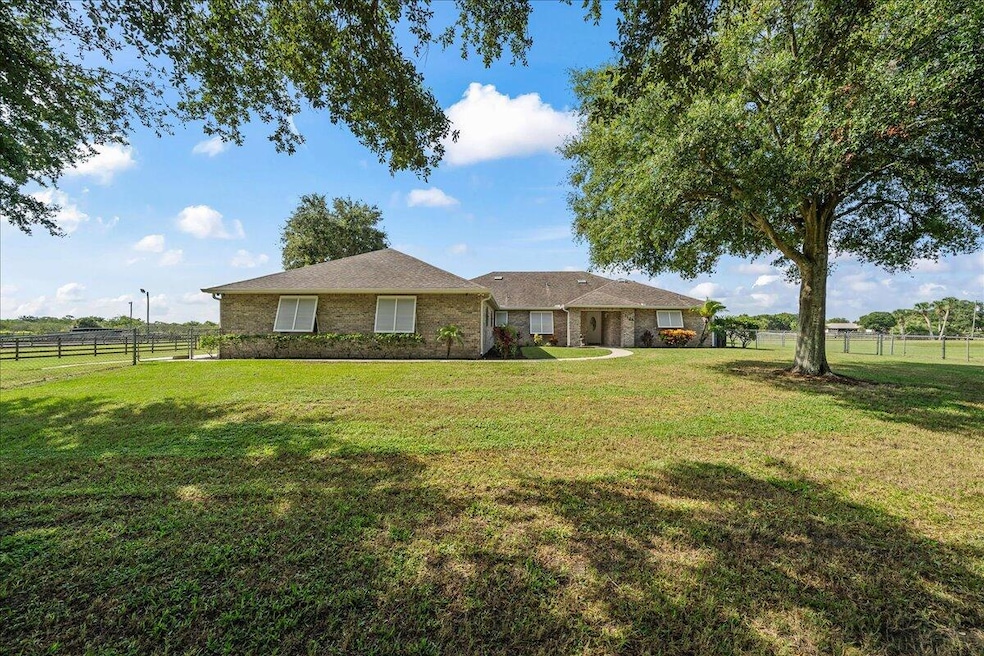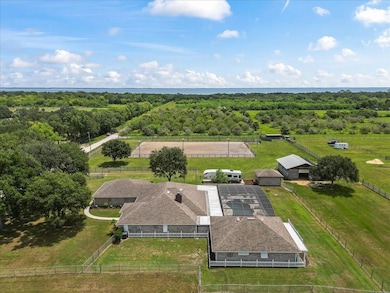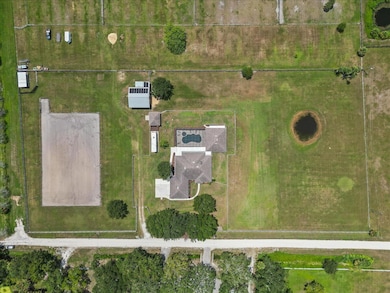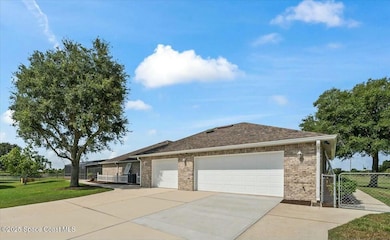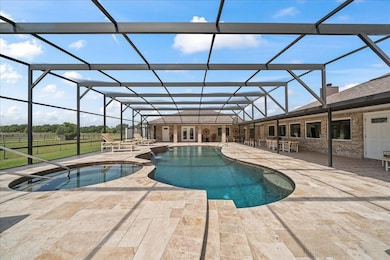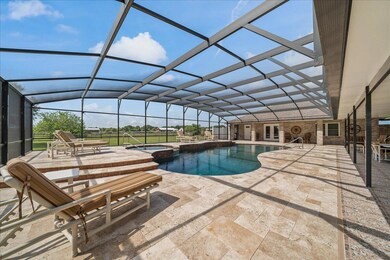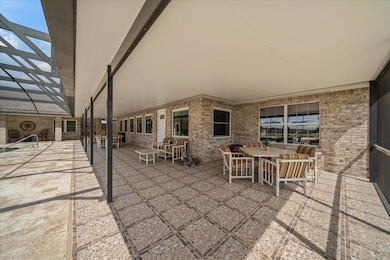Estimated payment $8,708/month
Highlights
- Barn
- Heated In Ground Pool
- Gated Parking
- Stables
- RV Access or Parking
- View of Trees or Woods
About This Home
Private and peaceful, w/extraordinary backyard views in Mims, FL. This high & dry, fenced, & meticulously cared for 4.5-acre estate offers the epitome of relaxed country living. The gorgeous 2001-built brick-over-block home blends luxury outdoor living w/large entertaining spaces. The custom built main house has 4 spacious bedrooms, 2 full and one 1/2 baths, while the 2016 built ADA-compliant brick over-poured concrete separate but attached guest house offers an additional bedroom, full bath, & half bath, perfect for guests or extended family. The oversized 3-car garage accommodates ample space for vehicles and big toys or equipment. Outside, immerse yourself in the resort-like atmosphere of the expansive screened-in pool area, ideal for entertaining or relaxing. For equestrian pursuits, the property features a horse arena with electricity and lights, complemented by a barn w/ engineered trusses, a tack room, and hurricane roll up door. You will fall in love with this property!
Home Details
Home Type
- Single Family
Est. Annual Taxes
- $5,083
Year Built
- Built in 2001
Lot Details
- 4.5 Acre Lot
- Dirt Road
- North Facing Home
- Security Fence
- Cross Fenced
- Wood Fence
- Chain Link Fence
- Back Yard Fenced
- Cleared Lot
- Few Trees
Parking
- 3 Car Garage
- Garage Door Opener
- Gated Parking
- Additional Parking
- RV Access or Parking
Property Views
- Woods
- Pool
Home Design
- Brick Exterior Construction
- Shingle Roof
- Concrete Siding
- Block Exterior
Interior Spaces
- 4,254 Sq Ft Home
- 1-Story Property
- Vaulted Ceiling
- Ceiling Fan
- Wood Burning Fireplace
- Entrance Foyer
- Screened Porch
- Attic Fan
Kitchen
- Eat-In Kitchen
- Breakfast Bar
- Electric Range
- Microwave
- Ice Maker
- Dishwasher
- Kitchen Island
- Disposal
Flooring
- Carpet
- Laminate
- Tile
Bedrooms and Bathrooms
- 5 Bedrooms
- Split Bedroom Floorplan
- Dual Closets
- Walk-In Closet
- Separate Shower in Primary Bathroom
- Solar Tube
Laundry
- Dryer
- Washer
Home Security
- Security System Owned
- Security Lights
- Hurricane or Storm Shutters
- High Impact Windows
- Fire and Smoke Detector
Accessible Home Design
- Accessible Full Bathroom
- Grip-Accessible Features
- Accessible Approach with Ramp
- Standby Generator
Pool
- Heated In Ground Pool
- Heated Spa
- In Ground Spa
- Saltwater Pool
- Waterfall Pool Feature
- Fence Around Pool
- Screen Enclosure
- Pool Sweep
Additional Homes
- 1,184 SF Accessory Dwelling Unit
- Accessory Dwelling Unit (ADU)
- ADU includes 1 Bedroom and 1 Bathroom
Schools
- Pinewood Elementary School
- Madison Middle School
- Astronaut High School
Utilities
- Central Heating and Cooling System
- 200+ Amp Service
- Private Water Source
- Well
- Electric Water Heater
- Water Softener is Owned
- Septic Tank
- Sewer Not Available
- Cable TV Available
Additional Features
- Separate Outdoor Workshop
- Barn
- Stables
Community Details
- No Home Owners Association
- Indian River Park Sec 18 Subdivision
Listing and Financial Details
- Assessor Parcel Number 20g-35-18-01-00009.0-0001.00
Map
Home Values in the Area
Average Home Value in this Area
Tax History
| Year | Tax Paid | Tax Assessment Tax Assessment Total Assessment is a certain percentage of the fair market value that is determined by local assessors to be the total taxable value of land and additions on the property. | Land | Improvement |
|---|---|---|---|---|
| 2023 | $5,083 | $367,240 | $0 | $0 |
| 2022 | $4,784 | $356,550 | $0 | $0 |
| 2021 | $4,998 | $346,170 | $0 | $0 |
| 2020 | $4,942 | $341,400 | $0 | $0 |
| 2019 | $4,922 | $333,730 | $0 | $0 |
| 2018 | $4,947 | $327,510 | $0 | $0 |
| 2017 | $5,014 | $320,780 | $0 | $0 |
| 2016 | $5,047 | $310,840 | $92,710 | $218,130 |
| 2015 | $3,546 | $214,300 | $92,710 | $121,590 |
| 2014 | $3,568 | $212,600 | $74,170 | $138,430 |
Property History
| Date | Event | Price | Change | Sq Ft Price |
|---|---|---|---|---|
| 03/03/2025 03/03/25 | For Sale | $1,500,000 | -- | $353 / Sq Ft |
Purchase History
| Date | Type | Sale Price | Title Company |
|---|---|---|---|
| Interfamily Deed Transfer | -- | Accommodation | |
| Interfamily Deed Transfer | -- | Attorney | |
| Warranty Deed | -- | -- |
Mortgage History
| Date | Status | Loan Amount | Loan Type |
|---|---|---|---|
| Open | $95,000 | Credit Line Revolving | |
| Open | $345,600 | New Conventional | |
| Closed | $376,500 | Fannie Mae Freddie Mac | |
| Closed | $22,800 | Credit Line Revolving | |
| Closed | $283,500 | New Conventional |
Source: Space Coast MLS (Space Coast Association of REALTORS®)
MLS Number: 1038875
APN: 20G-35-18-01-00009.0-0001.00
- 0 Davis Rd
- 3240 Aurantia Rd
- 4722 Tahnee Ln
- 4384 Prentice Ln
- 3730 Kloss St
- 4935 U S 1
- 3320 Grantline Rd
- 5005 Us Highway 1
- 0000 Orlando Ave
- 4625 Addie Ave
- 0 Aurantia Rd Unit 223075089
- 3836 Sterling St
- 4329 Hunter Rd
- 0000 Sandra Ln
- 2 Elmwood Place
- 4080 Highway 1 Hwy
- 33 Pinewood Place
- 4120 Golden Shores Blvd
- 3852 Serenity Ln
- 3832 Serenity Ln
- 3485 U S 1 Unit 2
- 3548 Loggerhead Ln
- 3418 Brockett Rd
- 3133 Kinsley Rd
- 3134 Dover Rd
- 2675 Falcon Ln
- 4326 Fitzroy Reef Dr
- 2509 Mitchell Ave
- 4755 Cambridge Dr
- 2910 Brandywine Cir
- 4805 Squires Dr
- 2504 Landing Dr
- 1895 Sugar Ln
- 1670 Yorktown Ave
- 1555 Yorktown Ave
- 1520 Yorktown Ave
- 3514 Dairy Rd Unit 10
- 3625 E Powder Horn Rd
- 3385 Carnegie St
- 1185 Bonnymeade Dr
