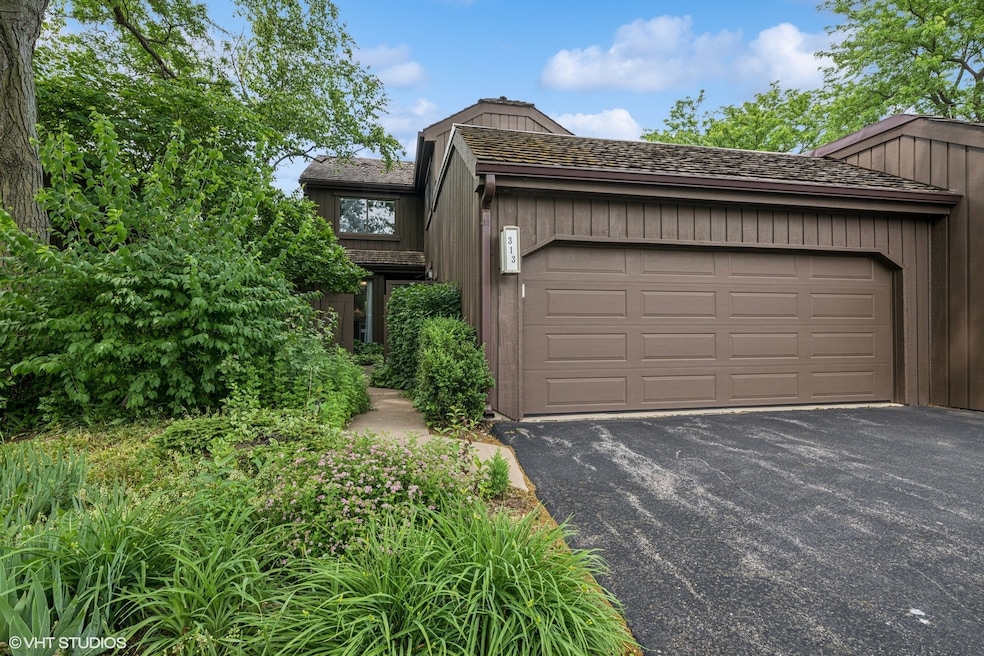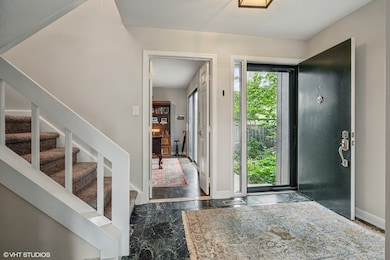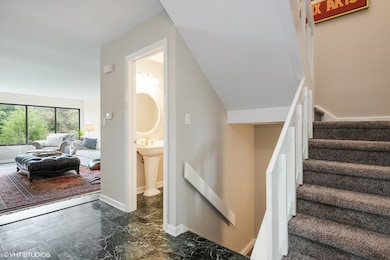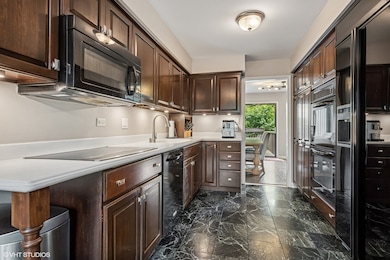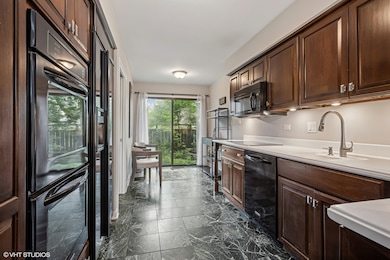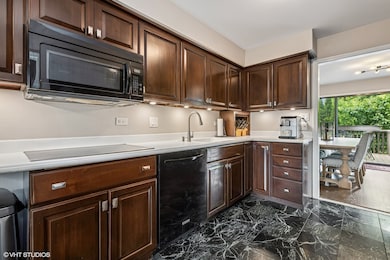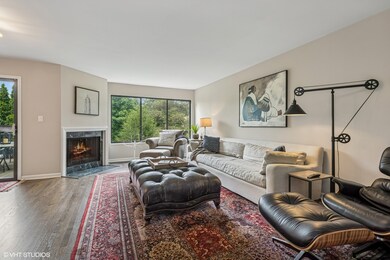
313 Woodview Rd Unit T122 Lake Barrington, IL 60010
Lake Barrington Shores NeighborhoodEstimated payment $3,879/month
Highlights
- Water Views
- Golf Course Community
- Landscaped Professionally
- North Barrington Elementary School Rated A
- Fitness Center
- Mature Trees
About This Home
This beautifully updated 3-bedroom, 2.2-bath townhome offers over 2,500 sq. ft. of stylish living space, nestled in a gated golf course community rich with resort-style amenities. Enjoy serene pond and waterfall views from multiple outdoor spaces including a private courtyard, deck, and owners' suite balcony. Marble entry with double-door guest closet and side staircase provides a warm welcome. The main level boasts hardwood floors, fireplace, and a sun-filled, open-concept living area with large windows framing mature trees and water views. The updated kitchen features cherry cabinetry, solid surface counters, high-end appliances including double ovens, pantry tower with rollouts, and task lighting-plus a cozy breakfast area with courtyard access. Main level study is private with overhead lighting and doors to courtyard. Upstairs, the spacious owners' suite offers a dressing area with white cabinetry vanity, separate water closet, and a huge walk-in closet. Two additional bedrooms feature generous closets and lovely views. The walkout lower level impresses with a limestone fireplace, "clubby" bar with seating space for 4 & bar sink, half bath, laundry center with storage and utility sink, and ample space for media and games. Plus, there is a big crawlspace. Step outside to a private patio and lush surroundings. Recent updates include: fresh paint (interior & exterior), new carpet, new modern light fixtures & faucets, new garage door & opener with WiFi/camera, new water heater and refurbished deck. Enjoy a well-lit, oversized 2-car garage with deep driveway for great guest parking. Just seconds from the gated entrance, this home combines comfort, convenience, and top-tier amenities-indoor/outdoor pools, clubhouse with fitness center, tennis, paddle & pickleball courts, private beach, boat rentals, miles of walking trails, restaurant, and 24/7 roving security. Whether you are here all year long or part-time, this one is an easy choice!
Townhouse Details
Home Type
- Townhome
Est. Annual Taxes
- $8,443
Year Built
- Built in 1976
Lot Details
- End Unit
- Landscaped Professionally
- Mature Trees
- Wooded Lot
HOA Fees
- $734 Monthly HOA Fees
Parking
- 2 Car Garage
- Driveway
- Parking Included in Price
Home Design
- Shake Roof
- Concrete Perimeter Foundation
Interior Spaces
- 2,548 Sq Ft Home
- 2-Story Property
- Bar
- Ceiling Fan
- Wood Burning Fireplace
- Window Screens
- Entrance Foyer
- Living Room with Fireplace
- 2 Fireplaces
- Family or Dining Combination
- Den
- Recreation Room
- Storage
- Water Views
Kitchen
- Double Oven
- Electric Cooktop
- Microwave
- Dishwasher
- Disposal
Flooring
- Wood
- Carpet
- Marble
Bedrooms and Bathrooms
- 3 Bedrooms
- 3 Potential Bedrooms
- Walk-In Closet
Laundry
- Laundry Room
- Dryer
- Washer
- Sink Near Laundry
Basement
- Basement Fills Entire Space Under The House
- Fireplace in Basement
- Finished Basement Bathroom
Home Security
Outdoor Features
- Balcony
- Courtyard
- Deck
- Patio
Schools
- North Barrington Elementary Scho
- Barrington Middle School-Prairie
- Barrington High School
Utilities
- Forced Air Heating and Cooling System
- Heat Pump System
- Electric Water Heater
- Water Softener is Owned
Listing and Financial Details
- Homeowner Tax Exemptions
Community Details
Overview
- Association fees include water, insurance, security, clubhouse, exercise facilities, pool, exterior maintenance, lawn care, scavenger, snow removal, lake rights, internet
- 3 Units
- Evonne Feimster Association, Phone Number (847) 382-1660
- Lake Barrington Shores Subdivision, Townsend Floorplan
- Property managed by First Service Residential
Amenities
- Restaurant
- Clubhouse
- Party Room
Recreation
- Golf Course Community
- Tennis Courts
- Fitness Center
- Community Indoor Pool
- Park
- Trails
- Bike Trail
Pet Policy
- Limit on the number of pets
- Dogs and Cats Allowed
Security
- Security Service
- Resident Manager or Management On Site
- Carbon Monoxide Detectors
Map
Home Values in the Area
Average Home Value in this Area
Tax History
| Year | Tax Paid | Tax Assessment Tax Assessment Total Assessment is a certain percentage of the fair market value that is determined by local assessors to be the total taxable value of land and additions on the property. | Land | Improvement |
|---|---|---|---|---|
| 2024 | $8,168 | $128,812 | $3,883 | $124,929 |
| 2023 | $8,168 | $118,648 | $3,681 | $114,967 |
| 2022 | $7,729 | $110,895 | $4,165 | $106,730 |
| 2021 | $7,255 | $109,009 | $4,094 | $104,915 |
| 2020 | $5,228 | $108,672 | $4,081 | $104,591 |
| 2019 | $6,804 | $105,804 | $3,973 | $101,831 |
| 2018 | $4,972 | $83,051 | $4,210 | $78,841 |
| 2017 | $4,911 | $81,382 | $4,125 | $77,257 |
| 2016 | $4,777 | $78,312 | $3,969 | $74,343 |
| 2015 | $4,523 | $92,503 | $3,723 | $88,780 |
| 2014 | $4,751 | $73,934 | $7,102 | $66,832 |
| 2012 | $4,884 | $75,205 | $7,224 | $67,981 |
Property History
| Date | Event | Price | Change | Sq Ft Price |
|---|---|---|---|---|
| 06/30/2025 06/30/25 | For Sale | $459,900 | +29.5% | $180 / Sq Ft |
| 12/17/2021 12/17/21 | Sold | $355,000 | -4.0% | $140 / Sq Ft |
| 11/23/2021 11/23/21 | Pending | -- | -- | -- |
| 10/29/2021 10/29/21 | For Sale | $369,900 | -- | $145 / Sq Ft |
Purchase History
| Date | Type | Sale Price | Title Company |
|---|---|---|---|
| Deed | $355,000 | Chicago Title | |
| Warranty Deed | -- | -- | |
| Warranty Deed | $211,500 | Ticor Title Insurance Compan |
Mortgage History
| Date | Status | Loan Amount | Loan Type |
|---|---|---|---|
| Previous Owner | $200,000 | Purchase Money Mortgage | |
| Closed | $6,000 | No Value Available |
Similar Homes in Lake Barrington, IL
Source: Midwest Real Estate Data (MRED)
MLS Number: 12379955
APN: 13-11-400-102
- 329 Woodview Rd Unit C
- 434 Woodview Rd Unit C
- 377 Mallard Point
- 640 Old Barn Rd Unit D
- 333 N Shoreline Rd Unit 320
- 186 Shoreline Rd
- 196 Shoreline Rd
- 436 Shoreline Rd
- 284 Oxford Rd Unit 2
- 224 Bluff Ct
- 303 Bluff Ct Unit 303
- 480 Miller Rd
- 449 White Oak Ln
- 239 Indian Trail Rd
- 25423 N Hill Dr
- 949 Fairway Cir Unit 949
- 966 Shoreline Rd
- 96 S Wynstone Dr
- 477 Eton Dr
- 225 Orchard Rd
- 78 Foxwood Ln Unit C
- 331 Oak Hill Rd Unit A
- 675 Old Barrington Rd
- 100 Clubhouse Ln Unit 301
- 33 Crescent Rd Unit ID1237897P
- 28574 W Lindbergh Dr Unit Large Studio Apt
- 514 S Main St
- 60 W Main St Unit 233
- 60 W Main St Unit 332
- 40 W Main St
- 116 E Main St
- 205 Trillium Dr
- 630-690 E Liberty St
- 280 Crestview Dr Unit C
- 230 Wethington Dr Unit A
- 25 N Buesching Rd
- 606 Lake Shore Blvd
- 632 Sycamore Rd
- 760 Larkdale Row
- 703 Lake Shore Dr
