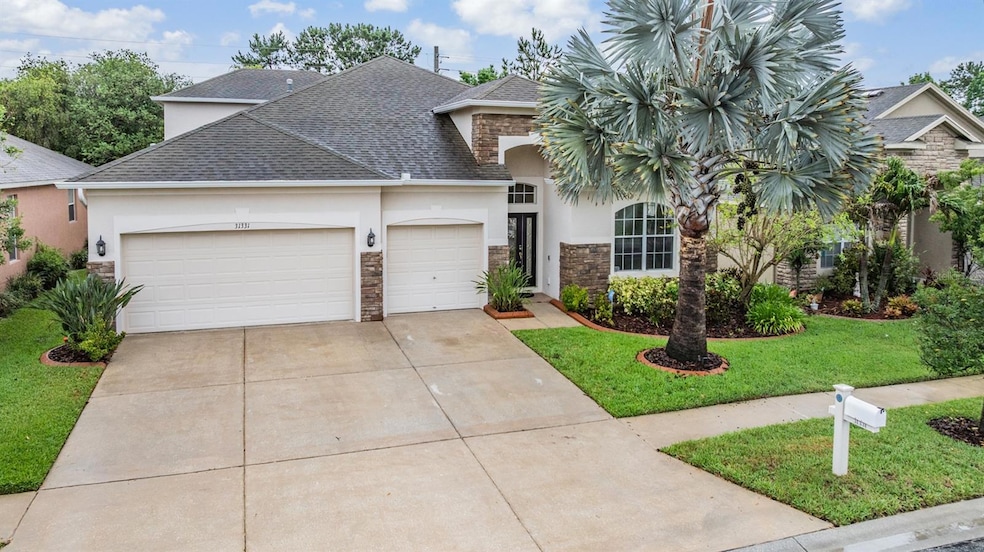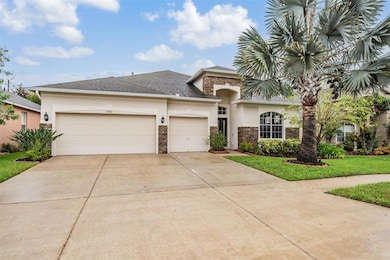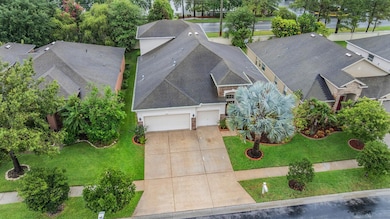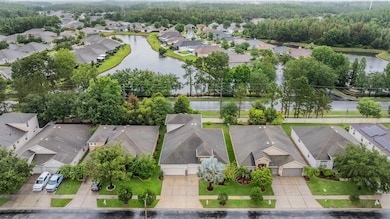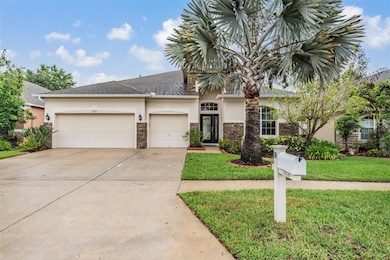
31331 Anniston Dr Wesley Chapel, FL 33543
Meadow Point NeighborhoodEstimated payment $3,244/month
Highlights
- Fitness Center
- Gated Community
- Traditional Architecture
- Dr. John Long Middle School Rated A-
- Clubhouse
- Bamboo Flooring
About This Home
Under contract-accepting backup offers. One or more photo(s) has been virtually staged. WELCOME HOME to this well-maintained and beautifully appointed 3-bedroom, 4-bathroom residence, with a spacious 3-car garage, thoughtfully designed to offer numerous upgrades and versatile living spaces. In addition to the main living areas, the home features a dedicated office / flex room, an expansive BONUS ROOM, and a convenient computer / office NOOK —perfect for work, study, or relaxation. The flex room is ideal for a den, office, or library and boasts many windows making the space BRIGHT and LIGHT. There is also an expansive BONUS ROOM with a full bathroom upstairs perfect for a media room, play area, or additional living space. Nestled within the GATED village of Alchester in the highly sought-after Meadow Pointe III community in Wesley Chapel, Florida, this home embodies refinement and functionality.
As you enter through the elegant decorative glass front door, you're immediately greeted by a thoughtfully designed foyer with CUSTOM floor accents. The true SPLIT FLOOR PLAN offers function and PRIVACY. The home is accentuated by architectural arches that exude timeless charm. It features a dedicated dining room and adjacent living room space. At the heart of the home lies the spacious GOURMET kitchen, featuring rich wood cabinetry, a CUSTOM tile backsplash, and dual pantries with frosted glass doors, a true culinary haven for both entertaining and everyday living. The adjacent family room impresses with a custom tile NICHE wall, creating a warm and inviting space for gatherings.
The oversized primary suite is a TRANQUIL retreat, offering private access to the lanai, tray ceiling, a generous walk-in closet, and a luxurious bathroom complete with dual vanities, wood cabinetry, a garden soaking tub, and a separate glass-enclosed shower.
Two additional bedrooms are situated on the opposite wing of the home, each featuring bamboo flooring and SPACIOUS closets, providing COMFORT and privacy for family or guests. A large, dedicated LAUNDRY ROOM located off the kitchen offers abundant cabinetry for all your storage needs. Additionally, there is a covered lanai in the back and space for entertaining outdoors. The front exterior of the home has UPGRADED stone accents and manicured landscaping.
Residents enjoy exclusive access to the RESORT-STYLE amenities of the Meadow Pointe III CDD community, including pool, splash area, clubhouse, fitness center, playgrounds, and multiple sports courts. And yet, there is just so much more to say about the location as the home is minutes to HIGHLY RATED SCHOOLS, medical facilities, dining, shopping, and so much more.
This home is a MUST SEE to appreciate all the details and pride of ownership. Don’t miss out on this exceptional lifestyle in one of Wesley Chapel’s most established neighborhoods. Call for your PRIVATE TOUR today!
Listing Agent
FUTURE HOME REALTY INC Brokerage Phone: 813-855-4982 License #3313508 Listed on: 06/02/2025

Home Details
Home Type
- Single Family
Est. Annual Taxes
- $5,347
Year Built
- Built in 2006
Lot Details
- 6,780 Sq Ft Lot
- South Facing Home
- Mature Landscaping
- Landscaped with Trees
- Property is zoned MPUD
HOA Fees
- $9 Monthly HOA Fees
Parking
- 3 Car Attached Garage
- Garage Door Opener
- Driveway
Home Design
- Traditional Architecture
- Florida Architecture
- Bi-Level Home
- Slab Foundation
- Shingle Roof
- Block Exterior
- Stucco
Interior Spaces
- 2,885 Sq Ft Home
- Tray Ceiling
- Ceiling Fan
- Blinds
- Sliding Doors
- Family Room
- Separate Formal Living Room
- Formal Dining Room
- Home Office
- Bonus Room
- Fire and Smoke Detector
- Laundry Room
Kitchen
- Cooktop
- Microwave
- Dishwasher
- Disposal
Flooring
- Bamboo
- Carpet
- Tile
- Travertine
Bedrooms and Bathrooms
- 3 Bedrooms
- Primary Bedroom on Main
- Walk-In Closet
- 4 Full Bathrooms
Outdoor Features
- Covered patio or porch
- Rain Gutters
Schools
- Wiregrass Elementary School
- John Long Middle School
- Wiregrass Ranch High School
Utilities
- Central Heating and Cooling System
Listing and Financial Details
- Visit Down Payment Resource Website
- Legal Lot and Block 63 / 15
- Assessor Parcel Number 20-26-34-0070-01500-0630
- $2,105 per year additional tax assessments
Community Details
Overview
- Rizzetta & Company, Inc. Association, Phone Number (813) 994-1001
- Visit Association Website
- Built by Inland Homes
- Meadow Pointe Iii Subdivision
- The community has rules related to deed restrictions
Recreation
- Tennis Courts
- Pickleball Courts
- Shuffleboard Court
- Community Playground
- Fitness Center
- Community Pool
- Park
Additional Features
- Clubhouse
- Gated Community
Map
Home Values in the Area
Average Home Value in this Area
Tax History
| Year | Tax Paid | Tax Assessment Tax Assessment Total Assessment is a certain percentage of the fair market value that is determined by local assessors to be the total taxable value of land and additions on the property. | Land | Improvement |
|---|---|---|---|---|
| 2024 | $5,347 | $220,080 | -- | -- |
| 2023 | $5,053 | $213,670 | $0 | $0 |
| 2022 | $4,660 | $207,450 | $0 | $0 |
| 2021 | $4,495 | $201,410 | $45,087 | $156,323 |
| 2020 | $4,537 | $198,630 | $23,188 | $175,442 |
| 2019 | $4,488 | $194,170 | $0 | $0 |
| 2018 | $4,436 | $190,556 | $0 | $0 |
| 2017 | $4,382 | $190,556 | $0 | $0 |
| 2016 | $4,042 | $182,798 | $0 | $0 |
| 2015 | $4,029 | $181,527 | $0 | $0 |
| 2014 | $3,958 | $221,988 | $23,188 | $198,800 |
Property History
| Date | Event | Price | Change | Sq Ft Price |
|---|---|---|---|---|
| 07/01/2025 07/01/25 | Pending | -- | -- | -- |
| 06/02/2025 06/02/25 | For Sale | $505,000 | -- | $175 / Sq Ft |
Purchase History
| Date | Type | Sale Price | Title Company |
|---|---|---|---|
| Special Warranty Deed | $379,508 | Florida Affiliated Title Ser |
Mortgage History
| Date | Status | Loan Amount | Loan Type |
|---|---|---|---|
| Open | $200,000 | Credit Line Revolving | |
| Closed | $239,772 | New Conventional | |
| Closed | $283,700 | New Conventional | |
| Closed | $303,200 | Fannie Mae Freddie Mac |
About the Listing Agent

With years of experience in real estate, I bring a dedicated and client-focused approach to every transaction. Whether you're buying, selling, or investing, I provide strategic guidance, market insights, and expert negotiation to help you achieve your goals. My priority is ensuring a seamless and successful experience while maximizing the value of your property.
Let’s connect and find the best path forward for your real estate needs!
Melissa's Other Listings
Source: Stellar MLS
MLS Number: TB8392010
APN: 34-26-20-0070-01500-0630
- 31434 Shaker Cir
- 31447 Shaker Cir
- 31201 Shaker Cir
- 19309 Prairie Tree Place
- 31108 Whitlock Dr
- 10707 Pegasus Valley Ct
- 31105 Whitlock Dr
- 19429 Paddock View Dr
- 31141 Harthorn Ct
- 19491 Paddock View Dr
- 19316 Eagle Creek Ln
- 1151 Bensbrooke Dr
- 31806 Larkenheath Dr
- 31836 Stillmeadow Dr
- 31814 Larkenheath Dr
- 31833 Turkeyhill Dr
- 1453 Appleton Place
- 31820 Blythewood Way
- 30930 Whitlock Dr
- 31826 Larkenheath Dr
