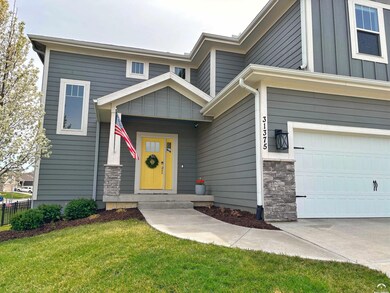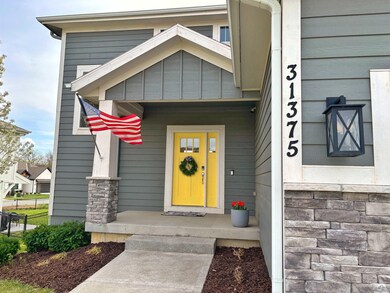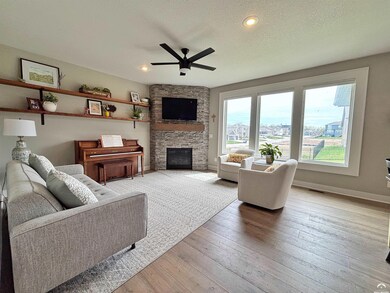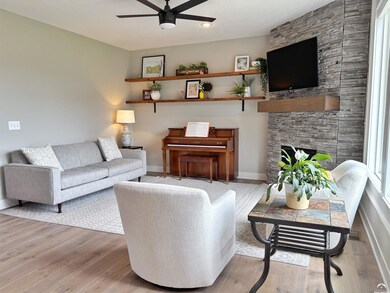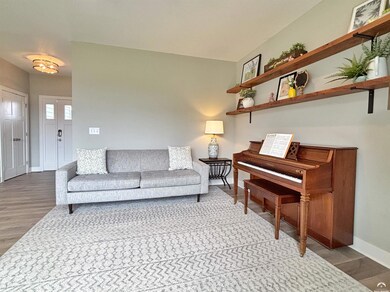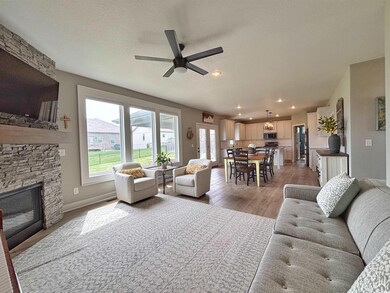
31375 W 85th St De Soto, KS 66018
Estimated payment $3,613/month
About This Home
Stunning Home with Luxury Features and Ample Space. Welcome to this exquisite 4-bedroom, 4-bathroom home that combines elegance and functionality in every corner. Nestled in a sought-after new neighborhood, this stunning residence boasts modern luxuries throughout. As you enter, you'll be captivated by the expansive, open-concept main level including a huge, open kitchen with custom touches everywhere. Modern black appliances include a gas range and door-in-door refrigerator. Beautiful granite countertops, a spacious island, and an oversized walk-in pantry make this kitchen and main level ideal for hosting friends and family or enjoying peaceful meals at home .For outdoor enthusiasts, step out onto the large patio, featuring a large covered patio area with a natural gas firepit perfect for cozy nights under the stars. The fully fenced perimeter, framed by sleek glazed black fencing. two office/den rooms perfect for remote work or quiet study. Upstairs, the well-designed layout includes the four bedrooms highlighted by a large primary suite with a large walk-in, glass door shower with custom tile and a large walk-in closet with lots of storage options. The laundry room conveniently located near the bedrooms for added ease and convenience. The fully finished daylight basement is a standout feature, offering additional living space with a stylish wet bar, built-in beverage fridge, and extra storage – a true entertainer’s dream. The concrete reinforced basement safe room provides extra peace of mind, combining safety with practicality and a little extra storage. Quick and easy access to nearby city park and K-10 commuting route. With attention to detail, modern finishes, and ample storage throughout, this home offers everything you could want and more. Don't miss the opportunity to make this incredible property your own!
Map
Home Details
Home Type
Single Family
Est. Annual Taxes
$7,568
Year Built
2018
Lot Details
0
Parking
3
Listing Details
- Year Built: 2018
- Prop. Type: Residential
- Road Frontage Type: Hard Surface Road, Public
- Road Surface Type: Hard Surface
- Co List Office Mls Id: LBR398
- Unit Levels: Two
- Year: 2024
- Style: Two Level
- Special Features: UnderContract
- Property Sub Type: Detached
Interior Features
- First Floor Total SqFt: 995
- Second Floor Total SqFt: 1300
- Total SqFt: 3005
- Appliances: Dishwasher, Disposal, Refrigerator, Microwave, Bar Fridge, Washer, Dryer, Gas Range
- Basement: Full, Finished
- Basement YN: Yes
- Full Bathrooms: 2
- Half Bathrooms: 1
- Three Quarter Bathrooms: 1
- Total Bedrooms: 4
- Below Grade Sq Ft: 710
- Fireplace Features: One, Direct Vent Gas
- PricePerSquareFoot: 179.67
Exterior Features
- Roof: Composition
- Construction Type: Frame, Masonite, Stone Veneer
- Patio And Porch Features: Covered
Garage/Parking
- Garage Spaces: 3
- Parking Features: Garage Door Opener
Utilities
- Cooling: Central Air
- Heating: Natural Gas
- Utilities: Electricity Available, Internet, Natural Gas Connected
- Water Source: Public
Condo/Co-op/Association
- Association: No
Schools
- Middle Or Junior School: Lex. Trails
Lot Info
- Fencing: Fenced, Perimeter, Split Rail, Other
- Zoning: PD
MLS Schools
- Elementary School: Mize
Home Values in the Area
Average Home Value in this Area
Tax History
| Year | Tax Paid | Tax Assessment Tax Assessment Total Assessment is a certain percentage of the fair market value that is determined by local assessors to be the total taxable value of land and additions on the property. | Land | Improvement |
|---|---|---|---|---|
| 2024 | $7,568 | $59,490 | $8,829 | $50,661 |
| 2023 | $7,414 | $55,775 | $8,829 | $46,946 |
| 2022 | $5,682 | $42,216 | $8,051 | $34,165 |
| 2021 | $5,836 | $41,906 | $8,051 | $33,855 |
| 2020 | $5,558 | $38,928 | $7,343 | $31,585 |
| 2019 | $3,468 | $24,242 | $5,528 | $18,714 |
| 2018 | $542 | $3,691 | $3,691 | $0 |
Property History
| Date | Event | Price | Change | Sq Ft Price |
|---|---|---|---|---|
| 05/13/2025 05/13/25 | Price Changed | $539,900 | -0.9% | $180 / Sq Ft |
| 04/03/2025 04/03/25 | For Sale | $545,000 | +65.2% | $181 / Sq Ft |
| 03/18/2019 03/18/19 | Sold | -- | -- | -- |
| 01/31/2019 01/31/19 | Pending | -- | -- | -- |
| 01/03/2019 01/03/19 | For Sale | $329,950 | -- | $150 / Sq Ft |
Purchase History
| Date | Type | Sale Price | Title Company |
|---|---|---|---|
| Warranty Deed | -- | Security 1St Title | |
| Warranty Deed | -- | Chicago Title Company Llc | |
| Warranty Deed | -- | Chicago Title Company Llc |
Mortgage History
| Date | Status | Loan Amount | Loan Type |
|---|---|---|---|
| Open | $85,000 | New Conventional | |
| Previous Owner | $50,000 | Future Advance Clause Open End Mortgage | |
| Previous Owner | $285,000 | New Conventional | |
| Previous Owner | $265,600 | New Conventional | |
| Previous Owner | $267,030 | New Conventional |
Similar Homes in De Soto, KS
Source: Lawrence Board of REALTORS®
MLS Number: 163087
APN: AP03800000-0089
- 31432 W 85th Terrace
- 31701 W 86th St
- 31501 W 86th Ct
- 31560 W 85th St
- 31760 W 83rd Cir
- 31764 W 83rd Cir
- 8350 Waverly Rd
- 8355 Kill Creek Rd
- 30740 W 83rd St
- 30720 W 83rd St
- 9015 Craig Dr
- 9711 Ingrid St
- 33145 W 88th Terrace
- 32543 W 95th St
- 33825 Valleyview St
- 30994 W 98th St
- 9808 Bur Oak Ln
- 33345 W 95th St
- 8497 Primrose St
- 28543 W 85th Terrace
- 8532 Hammond St
- 9100 Commerce Dr
- 9680 Lexington Ave
- 7405 Hedge Lane Terrace
- 7200 Silverheel St
- 6300-6626 Hedge Lane Terrace
- 9550 Monticello Rd
- 6438 Roundtree St
- 6522 Noble St
- 22154 W 116th Terrace
- 8852 Woodland Dr
- 11279 S Lakecrest Dr
- 20469 W 108th St
- 20820 W 54th St
- 19501 W 102nd St
- 19241 W 109th Place
- 19234 W 110th Terrace
- 19229 W 110th Terrace
- 1721 W Spruce St
- 1615 W Spruce St

