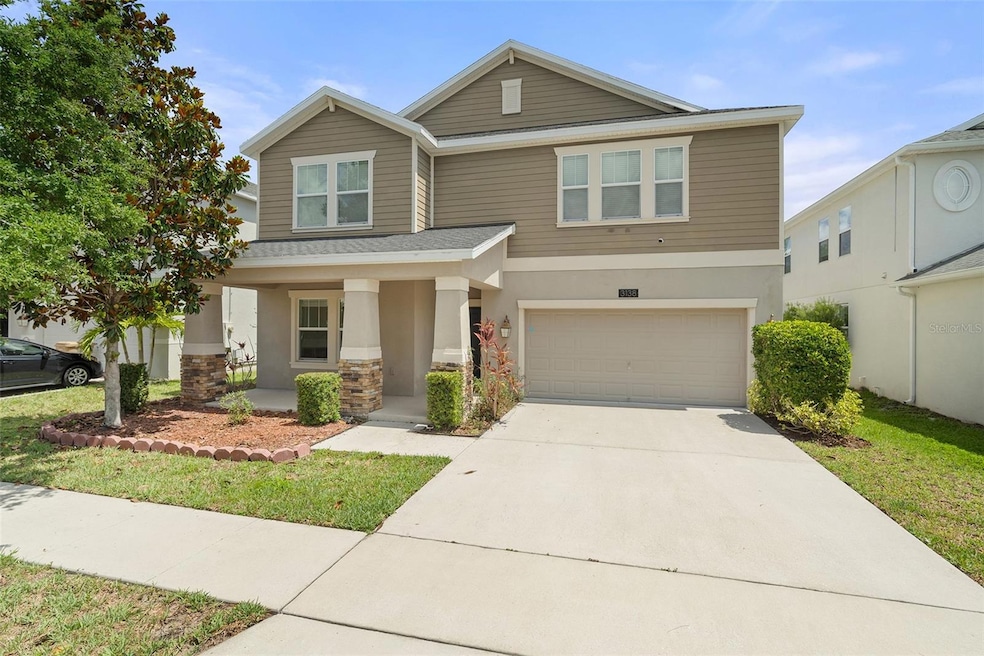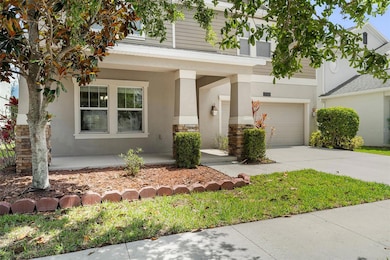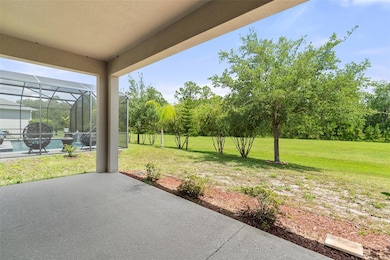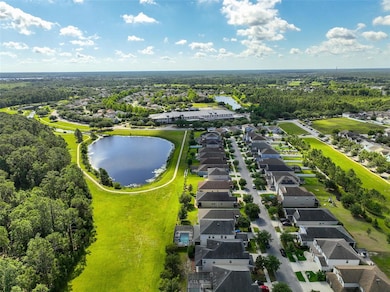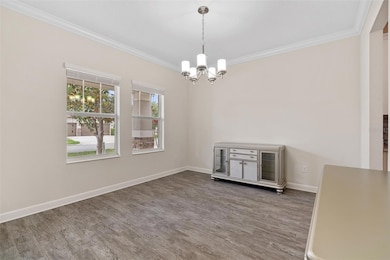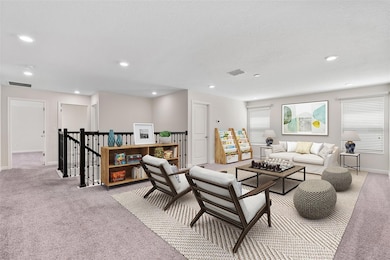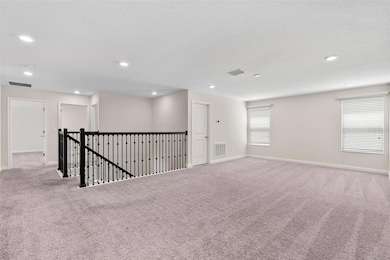
3138 Dark Sky Dr St. Cloud, FL 34773
Estimated payment $3,900/month
Highlights
- Golf Course Community
- View of Trees or Woods
- Main Floor Primary Bedroom
- Fitness Center
- Traditional Architecture
- Loft
About This Home
One or more photo(s) has been virtually staged. $10,000 Buyer Incentive. Welcome to this stunning 5 bedrooms, 4.5 bathroom home boasting 3,751 square feet of thoughtfully designed living space and perfect for multi-generational living with two owner's suites with a 3 car tandem garage! Built in 2017, this residence offers a spacious open floor plan filled with natural light from an abundance of windows, perfectly capturing Florida’s beautiful sunshine. The bright and airy kitchen features ample cabinetry, generous counter space, lovely backsplash, recessed lighting, a large walk-in pantry and island that flows seamlessly into the main living area, ideal for entertaining or everyday living. The first floor includes a rare double primary suite setup. One of the primary bedrooms is located on the main level, complete with a luxurious en-suite bath featuring a soaking tub, separate shower, dual vanities, and a large walk-in closet. A convenient laundry nook with a stackable washer and dryer is located just outside the suite. You'll also find a formal dining room at the front of the home—perfect as a dining area, home office, or flexible space to meet your needs. Upstairs, large loft for a second family gathering or movie room and a second expansive primary suite awaits, featuring corner windows with views of Buck Lake, two oversized walk-in closets, and a spa-like bath with jetted soaking tub, separate shower, and a linen closet. The third bedroom also has a private en suite bath, while the fourth and fifth bedrooms share a full bath and are situated just off the spacious loft area. A large upstairs laundry room adds even more convenience. Enjoy peace and privacy with no rear neighbors and a covered lanai perfect for relaxing or outdoor dining. The three-car tandem garage provides ample space for vehicles, storage, or a workshop. This home is ideal for multigenerational living, offering privacy, flexibility, and space for everyone. Don’t miss your opportunity and schedule your private showing today!
Listing Agent
CORCORAN CONNECT LLC Brokerage Phone: 407-953-9118 License #3114218 Listed on: 05/14/2025

Home Details
Home Type
- Single Family
Est. Annual Taxes
- $10,388
Year Built
- Built in 2017
Lot Details
- 6,534 Sq Ft Lot
- Near Conservation Area
- North Facing Home
- Mature Landscaping
- Landscaped with Trees
HOA Fees
- $9 Monthly HOA Fees
Parking
- 3 Car Attached Garage
- Tandem Parking
- Garage Door Opener
- Driveway
Home Design
- Traditional Architecture
- Bi-Level Home
- Block Foundation
- Slab Foundation
- Shingle Roof
- Block Exterior
- Stucco
Interior Spaces
- 3,751 Sq Ft Home
- Crown Molding
- Tray Ceiling
- High Ceiling
- Ceiling Fan
- Great Room
- Family Room Off Kitchen
- Living Room
- Dining Room
- Loft
- Inside Utility
- Views of Woods
- Unfinished Basement
- Walk-Up Access
Kitchen
- Eat-In Kitchen
- Dinette
- Range
- Microwave
- Dishwasher
- Solid Wood Cabinet
- Disposal
Flooring
- Carpet
- Concrete
- Ceramic Tile
Bedrooms and Bathrooms
- 5 Bedrooms
- Primary Bedroom on Main
- Walk-In Closet
Laundry
- Laundry Room
- Dryer
- Washer
Eco-Friendly Details
- Reclaimed Water Irrigation System
Outdoor Features
- Covered patio or porch
- Exterior Lighting
Schools
- Harmony Community Elementary School
- Harmony Middle School
- Harmony High School
Utilities
- Central Heating and Cooling System
- Electric Water Heater
- Water Softener
- Cable TV Available
Listing and Financial Details
- Visit Down Payment Resource Website
- Legal Lot and Block 19 / 0001
- Assessor Parcel Number 30-26-32-3294-0001-0190
- $3,446 per year additional tax assessments
Community Details
Overview
- Association fees include pool
- Mark Hills Association, Phone Number (407) 847-2282
- Visit Association Website
- Harmony Nbhd F Subdivision
- The community has rules related to deed restrictions
Amenities
- Restaurant
Recreation
- Golf Course Community
- Tennis Courts
- Pickleball Courts
- Community Playground
- Fitness Center
- Community Pool
- Park
- Dog Park
- Trails
Map
Home Values in the Area
Average Home Value in this Area
Tax History
| Year | Tax Paid | Tax Assessment Tax Assessment Total Assessment is a certain percentage of the fair market value that is determined by local assessors to be the total taxable value of land and additions on the property. | Land | Improvement |
|---|---|---|---|---|
| 2024 | $10,399 | $502,500 | $78,000 | $424,500 |
| 2023 | $10,399 | $503,000 | $78,000 | $425,000 |
| 2022 | $9,924 | $443,700 | $72,000 | $371,700 |
| 2021 | $7,263 | $310,385 | $0 | $0 |
| 2020 | $7,206 | $306,100 | $50,000 | $256,100 |
| 2019 | $7,195 | $302,100 | $45,000 | $257,100 |
| 2018 | $7,455 | $317,300 | $0 | $0 |
| 2017 | $3,892 | $40,000 | $40,000 | $0 |
| 2016 | $3,407 | $35,000 | $35,000 | $0 |
| 2015 | $2,607 | $7,200 | $7,200 | $0 |
Property History
| Date | Event | Price | Change | Sq Ft Price |
|---|---|---|---|---|
| 05/14/2025 05/14/25 | For Sale | $570,000 | +26.1% | $152 / Sq Ft |
| 04/28/2021 04/28/21 | Sold | $452,000 | +0.4% | $120 / Sq Ft |
| 03/15/2021 03/15/21 | Pending | -- | -- | -- |
| 03/11/2021 03/11/21 | For Sale | $450,000 | -- | $119 / Sq Ft |
Purchase History
| Date | Type | Sale Price | Title Company |
|---|---|---|---|
| Warranty Deed | $452,000 | Nona Title Inc | |
| Special Warranty Deed | $365,400 | North American Title Company | |
| Special Warranty Deed | $1,426,000 | Attorney |
Mortgage History
| Date | Status | Loan Amount | Loan Type |
|---|---|---|---|
| Open | $21,897 | New Conventional | |
| Open | $452,000 | VA | |
| Previous Owner | $377,401 | VA |
About the Listing Agent

Jeanine Corcoran knows Central Florida real estate like the back of her hand.
She has been in the business for 20 years. She started in Real Estate in 2005 and worked her way up. In 2011, she founded her own firm and Corcoran Connect was born. Jeanine is the owner and broker for Corcoran Connect as well as a realtor in Central Florida. Today, Jeanine leads a team of experts and handpicked agents who serve the Central Florida market.
Born and raised in New Jersey, Jeanine comes
Jeanine's Other Listings
Source: Stellar MLS
MLS Number: S5126462
APN: 30-26-32-3294-0001-0190
- 3142 Dark Sky Dr
- 3144 Dark Sky Dr
- 3223 Blazing Star Ln
- 6905 Beargrass Rd
- 3349 Schoolhouse Rd
- 3221 Bayflower Ave
- 3426 Schoolhouse Rd
- 3221 Dark Sky Dr
- 6808 Goldflower Ave
- 6971 Bluestem Rd
- 3303 Grande Heron Dr
- 3307 Grande Heron Dr
- 3311 Grande Heron Dr
- 3312 Cordgrass Place
- 3323 Grande Heron Dr
- 6927 Five Oaks Dr
- 6923 Five Oaks Dr
- 6915 Five Oaks Dr
- 7013 Beargrass Rd
- 3339 Primrose Willow Dr
- 6949 Cupseed Ln
- 3319 Grande Heron Dr
- 3360 Cordgrass Place
- 2769 Reddish Egret Bend
- 6930 Audobon Osprey Cove
- 6877 Botanic Blvd
- 3828 Sagefield Dr
- 3984 Sagefield Dr
- 2807 Brie Hammock Bend
- 2879 Brie Hammock Bend
- 6982 Botanic Blvd
- 7110 Sandhill Crane Way Unit 1
- 6830 Little Blue Ln
- 6814 Little Blue Ln
- 6804 Little Blue Ln
- 2937 Hooded Crane Cove
- 7112 Five Oaks Dr
- 2921 Hooded Crane Cove
- 7128 Five Oaks Dr
- 3535 Clay Brick Rd
