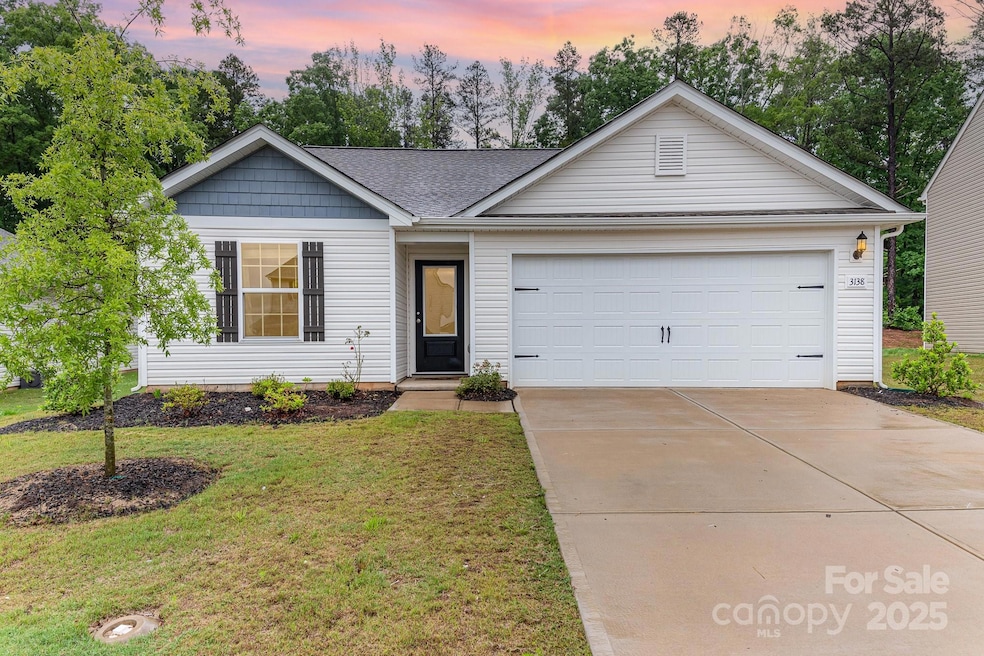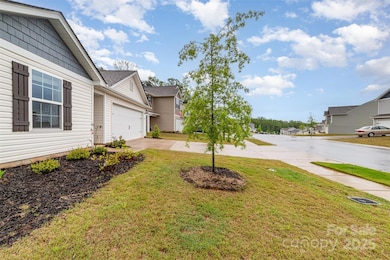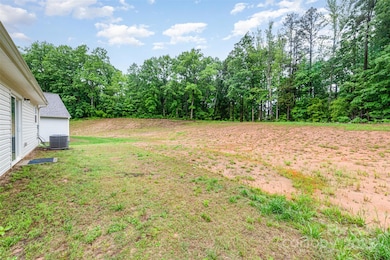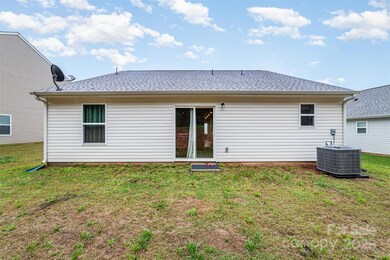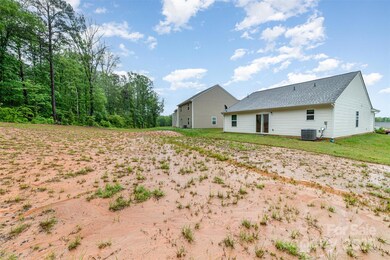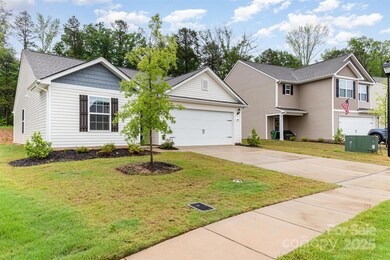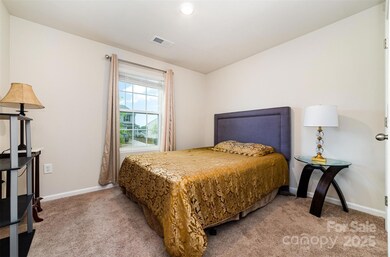
3138 Maple Ridge Dr Gastonia, NC 28052
Estimated payment $1,967/month
Highlights
- 1-Story Property
- Central Air
- 2 Car Garage
About This Home
Welcome to this Beautiful 3-bedroom, 2-bath home built in 2023! Enjoy soaring vaulted ceilings and a bright, open-concept layout that seamlessly connects the living, dining, and kitchen areas—perfect for everyday living or entertaining. The kitchen features sleek granite countertops and energy-efficient stainless steel appliances. The spacious primary suite offers a relaxing retreat with an upgraded shower. You'll also love the large 2-car garage and the generous backyard—ideal for outdoor enjoyment. Situated in a vibrant, growing community with a walking trail and playground, and just minutes from I-85 and local conveniences.
Listing Agent
United Real Estate-Queen City Brokerage Email: minerva@dreams-home.com License #130397 Listed on: 05/06/2025

Home Details
Home Type
- Single Family
Est. Annual Taxes
- $2,379
Year Built
- Built in 2023
Lot Details
- Property is zoned PD-PRD
HOA Fees
- $25 Monthly HOA Fees
Parking
- 2 Car Garage
- Garage Door Opener
- 4 Open Parking Spaces
Home Design
- Slab Foundation
- Composition Roof
- Vinyl Siding
Interior Spaces
- 1-Story Property
Kitchen
- Electric Range
- <<microwave>>
- Dishwasher
- Disposal
Bedrooms and Bathrooms
- 3 Main Level Bedrooms
- 2 Full Bathrooms
Utilities
- Central Air
- Heat Pump System
Community Details
- American Property Association, Phone Number (704) 800-6583
- Stagecoach Station Subdivision
- Mandatory home owners association
Listing and Financial Details
- Assessor Parcel Number 309234
Map
Home Values in the Area
Average Home Value in this Area
Tax History
| Year | Tax Paid | Tax Assessment Tax Assessment Total Assessment is a certain percentage of the fair market value that is determined by local assessors to be the total taxable value of land and additions on the property. | Land | Improvement |
|---|---|---|---|---|
| 2024 | $2,379 | $222,550 | $24,000 | $198,550 |
| 2023 | -- | $24,000 | $24,000 | $0 |
Property History
| Date | Event | Price | Change | Sq Ft Price |
|---|---|---|---|---|
| 07/10/2025 07/10/25 | Price Changed | $314,999 | -3.1% | $260 / Sq Ft |
| 05/06/2025 05/06/25 | For Sale | $325,000 | +14.9% | $268 / Sq Ft |
| 09/29/2023 09/29/23 | Sold | $282,900 | +1.1% | $239 / Sq Ft |
| 07/20/2023 07/20/23 | For Sale | $279,900 | -- | $237 / Sq Ft |
Purchase History
| Date | Type | Sale Price | Title Company |
|---|---|---|---|
| Special Warranty Deed | $283,000 | Empower Title Company | |
| Warranty Deed | $66,000 | Venture Title Llc |
Mortgage History
| Date | Status | Loan Amount | Loan Type |
|---|---|---|---|
| Closed | $8,333 | New Conventional | |
| Open | $277,775 | FHA |
Similar Homes in the area
Source: Canopy MLS (Canopy Realtor® Association)
MLS Number: 4251202
APN: 309234
- 3122 Maple Ridge Dr
- 3118 Maple Ridge Dr Unit 11
- 3320 Burberry Dr
- 3222 Maple Ridge Dr
- 3324 Burberry Dr
- 3315 Burberry Dr
- 3319 Burberry Dr
- 3332 Burberry Dr
- 3336 Burberry Dr
- 3327 Burberry Dr
- 3340 Burberry Dr
- 3238 Maple Ridge Dr
- 3330 Strong Box Ln
- 3335 Burberry Dr
- 3334 Strong Box Ln
- 3339 Burberry Dr
- 3338 Strong Box Ln
- 3350 Burberry Dr
- 3342 Strong Box Ln
- 3346 Strong Box Ln
- 3113 Strong Box Ln
- 605 Queens Rd
- 1926 Hartford Dr
- 209 Nila Dawn Ave
- 3332 York Hwy
- 3342 York Hwy
- 2716 Crawford Ave
- 2108 Garland Ave
- 1616 Anthony Dr
- 326 Mountain View St Unit A
- 326 Mountain View St Unit B
- 2416 Wendy Ln Unit 13
- 1680 Herman Dr
- 1518 Belmar Dr
- 3624 Somerset Dr
- 1500 John Ave
- 1200 East Dr
- 835 Sherman St
- 516 Basswood Way
- 4620 Grier St
